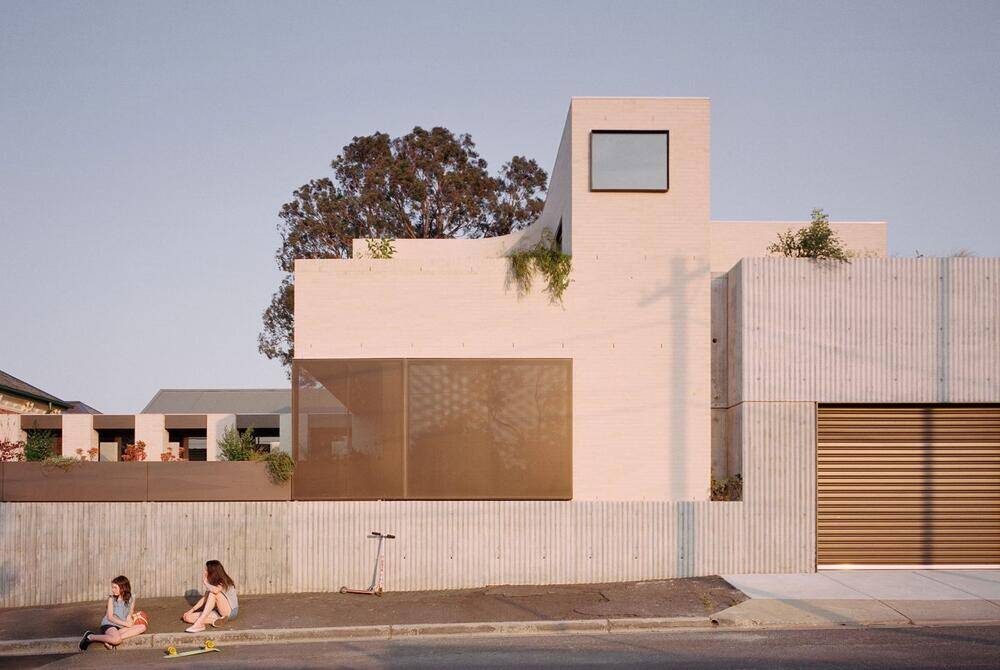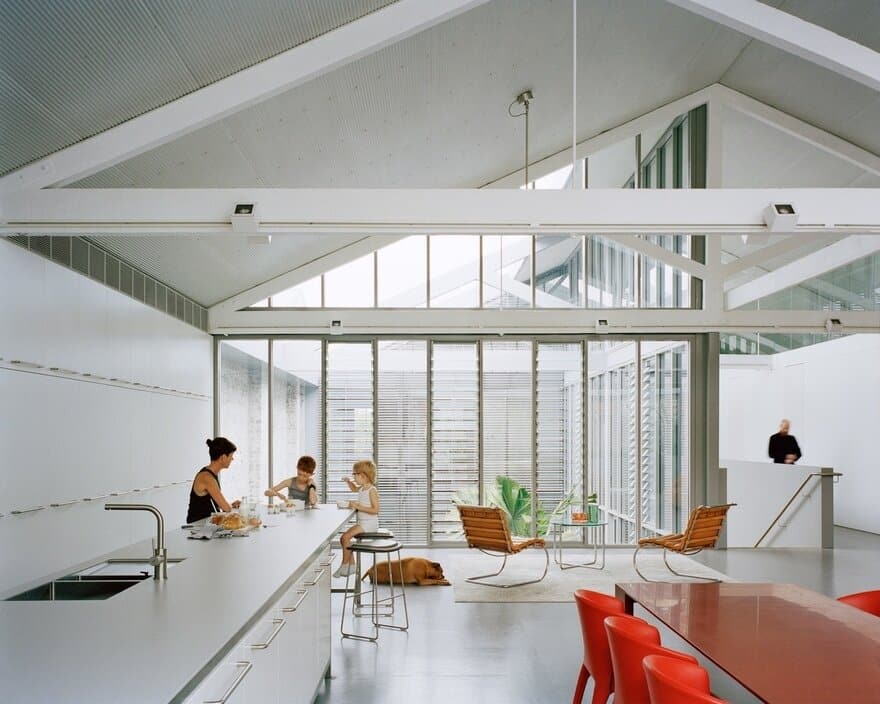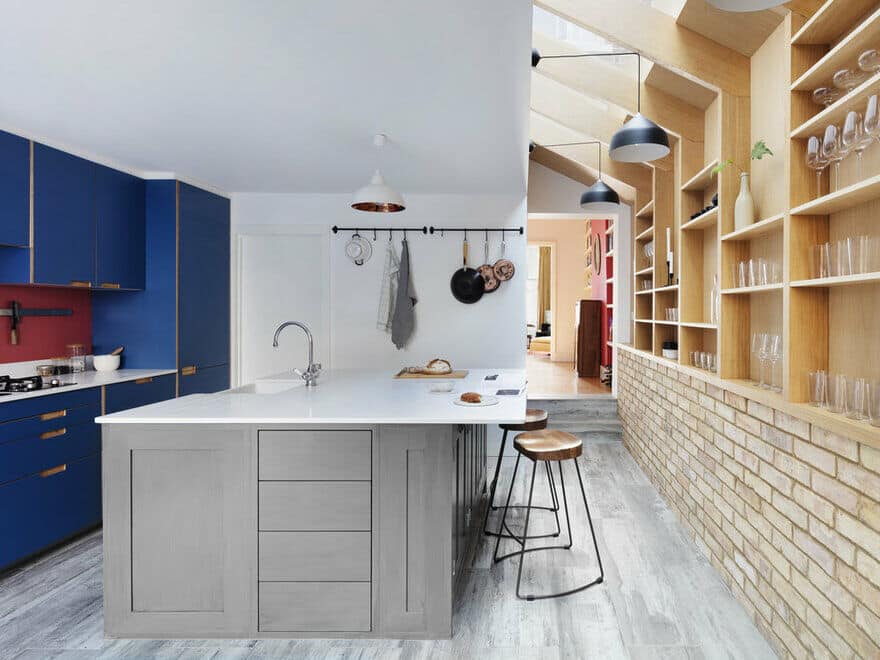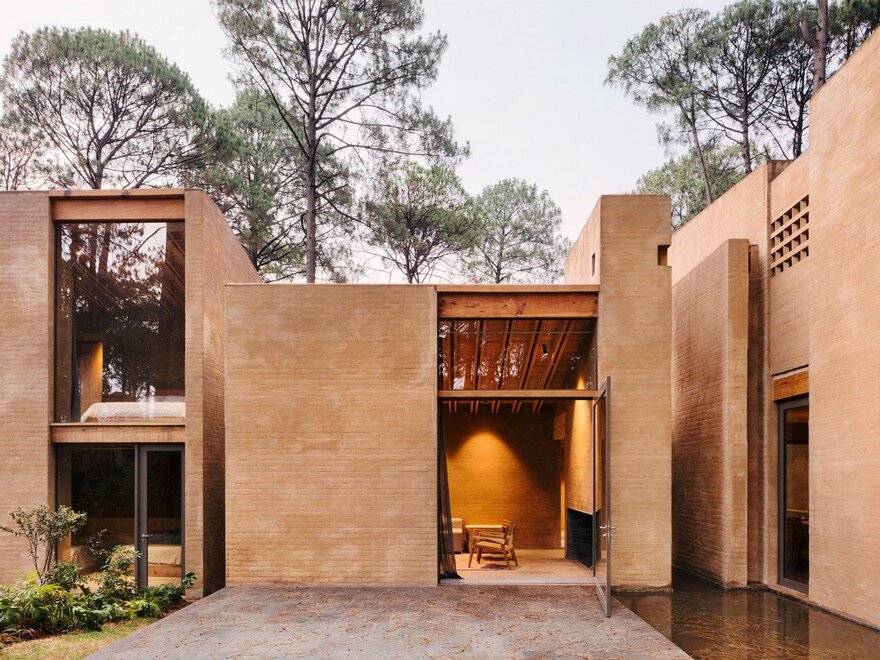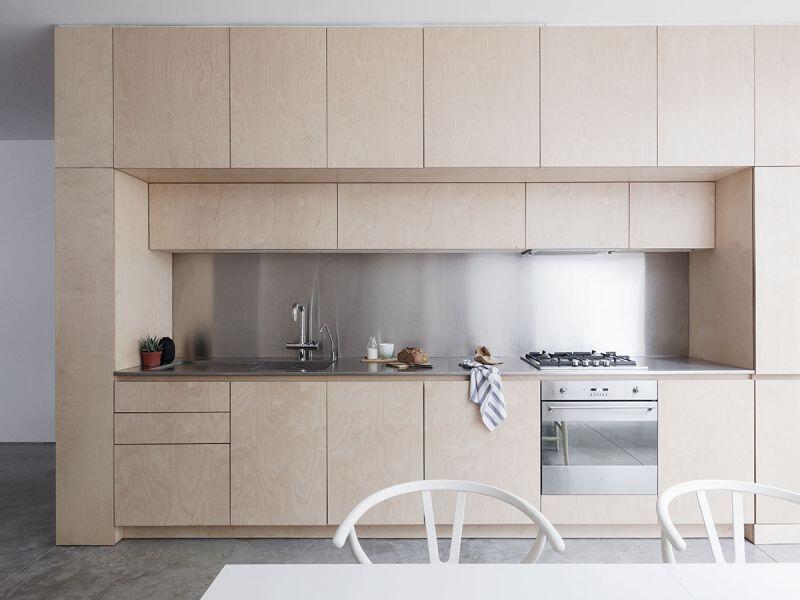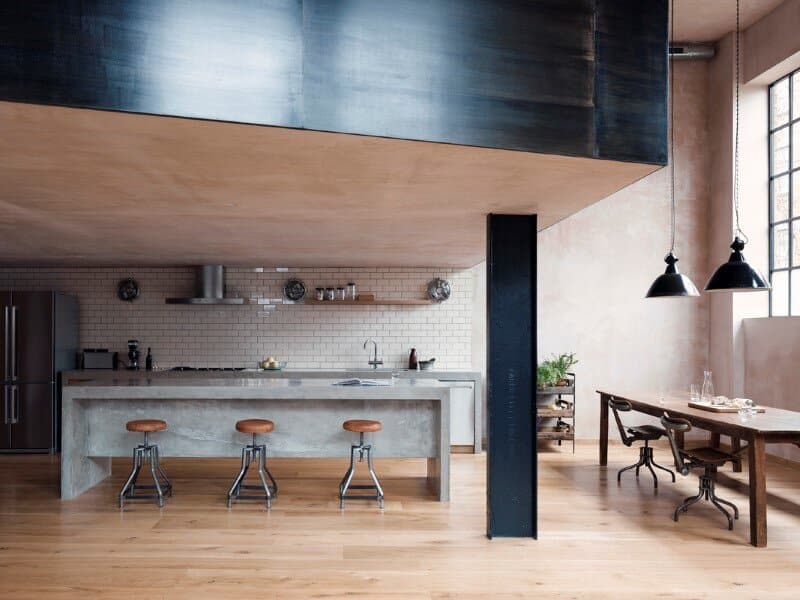Ruckers Hill House / Studio Bright
A prominent, corner sited Edwardian on the crest of Ruckers Hill, has been restored and enlarged with new living spaces in a separate rear-garden pavilion. Pushing the new addition to the back of this site allows a…

