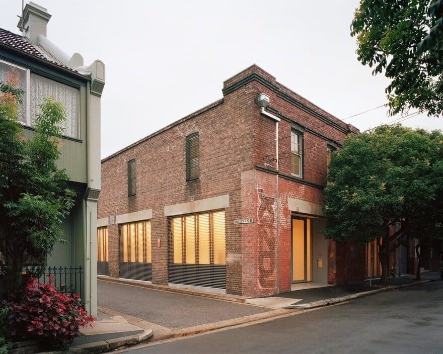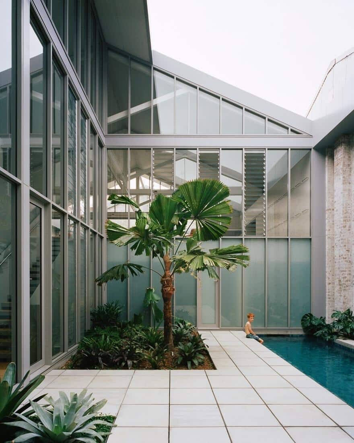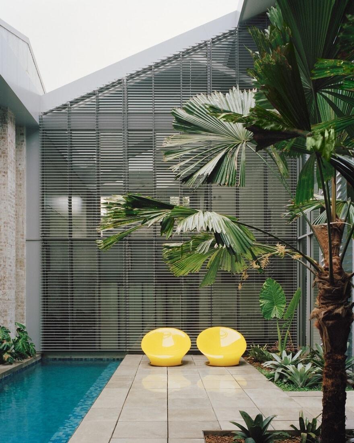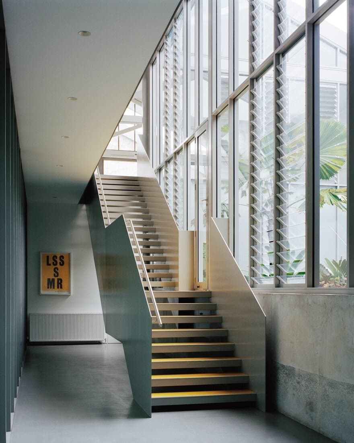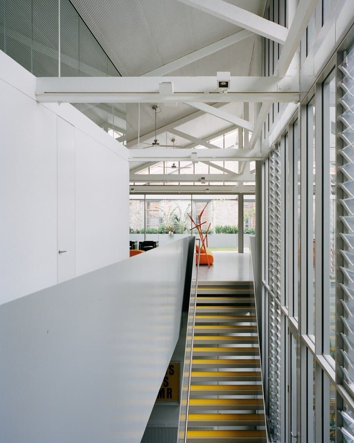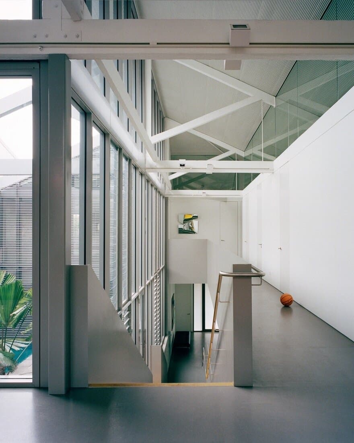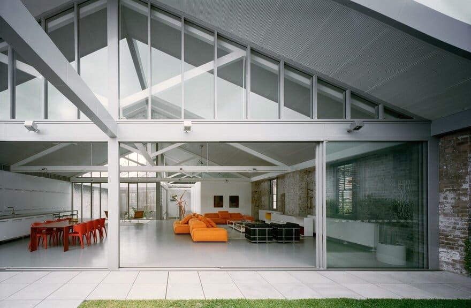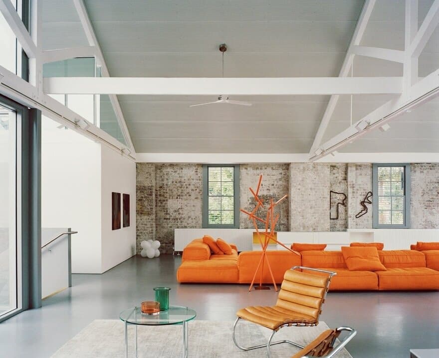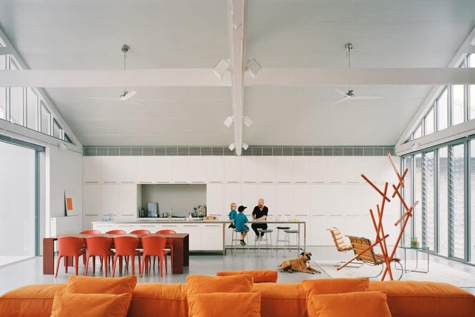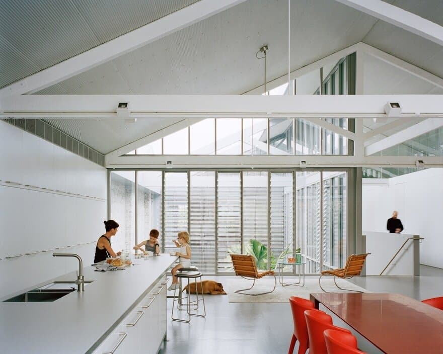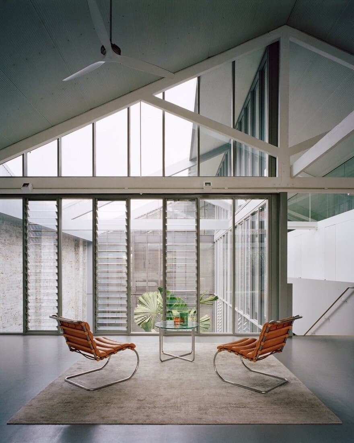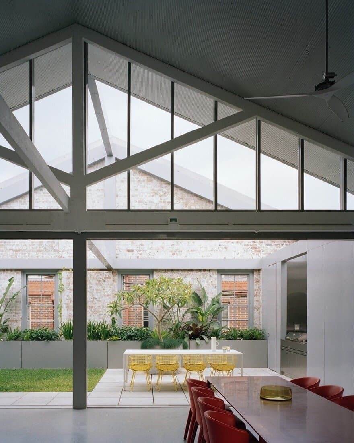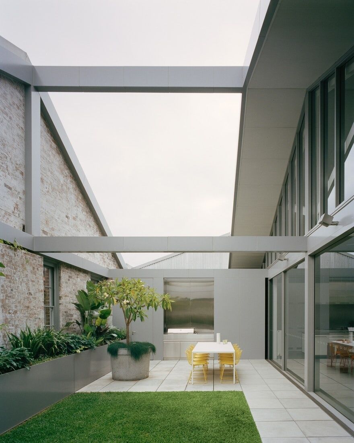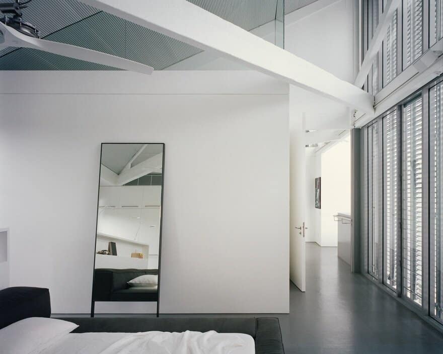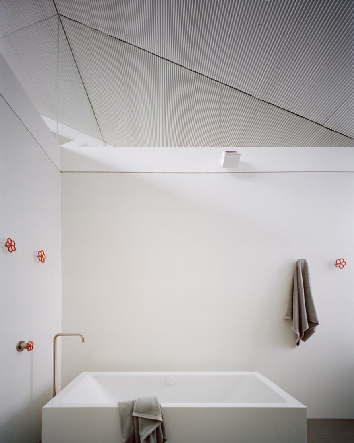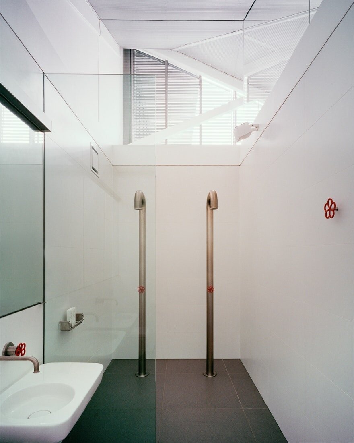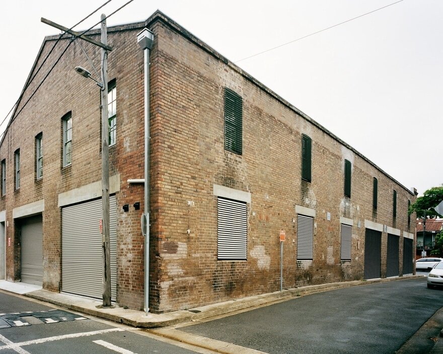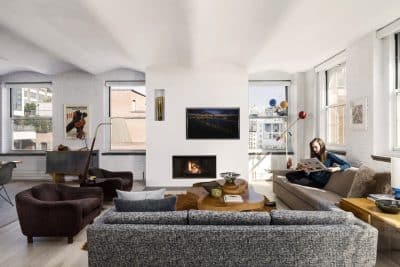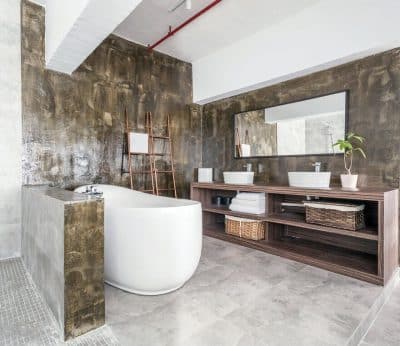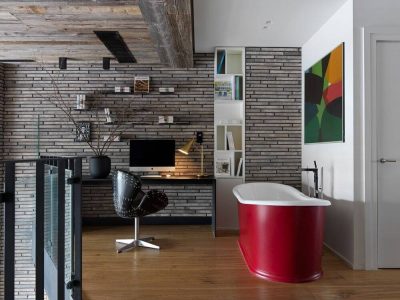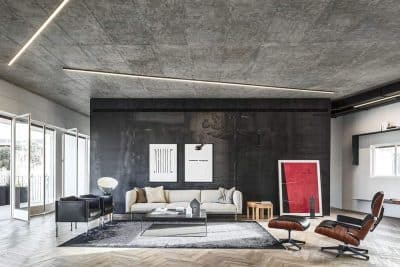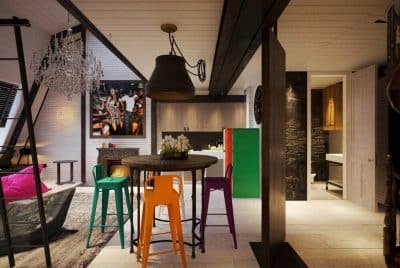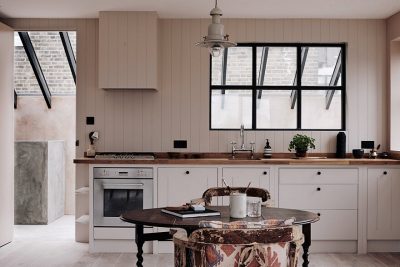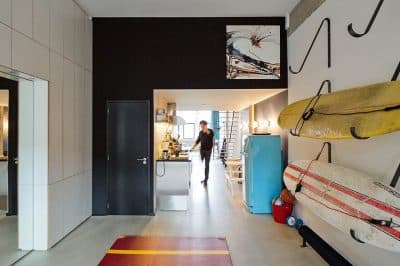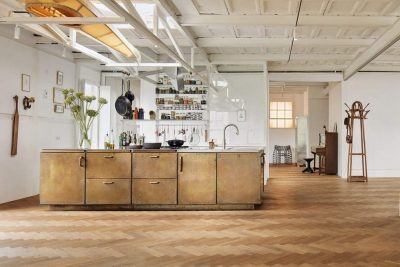Project: Redfern Warehouse / Adaptive Reuse
Architects: Ian Moore Architects
Design Team: Ian Moore, Emily Elliott, Maria Gutierrez, Danny Mathis
Engineering: Benvenuti SC
Landscape: Outdoor Establishments
Building Contractor: Elliott Projects
Location: Redfern, Australia
Area: 756.0 m2
Year: 2018
Photo credits: Rory Gardiner
Text by Ian Moore Architects
This adaptive reuse of a former warehouse has maintained the exterior almost untouched, with only a few new windows inserted into existing openings. This soft touch has been extended to the interior, where original brick walls have been exposed and the large timber roof trusses highlighted as the starting point for the conversion to a family home.
The brief called for a 4 bedroom home, with self contained guest accommodation, a home office, to be used as an equine genetics laboratory and a large garage space to store a collection of classic sports cars. There was a strong emphasis on maintaining an industrial feel to the conversion and the owners asked that there be no timber, marble or black finishes used in the renovation.
The upper level is divided on strict alignment with the existing trusses with the bottom chord of the trusses used as a horizontal datum, with all solid walls stopping at this level and clear glazing installed above to enclose the cellular spaces, while allowing visual continuity of the trusses and ceiling throughout the space.
A very large, hot/cold and noisy space has been transformed into a comfortable family home by locating all household spaces on the upper level, effectively a single storey house, while ancillary spaces are on the lower level. Large outdoor recreation spaces flow off the main living area, allowing natural light and ventilation, as well as views to the sky and new landscaping, where even the family dog gets real grass on the terrace. Material and furniture choices provide comfort, low maintenance and colour to enliven the space.
New work is complementary but clearly distinguished from original fabric through a rigorous application of the concept of retention, recycling and reinforcing the original form and spatial qualities of the warehouse, while inserting a series of refined and elegant new elements to contrast with and compliment the original, with no sentimental or nostalgic reinvention of a warehouse aesthetic.

