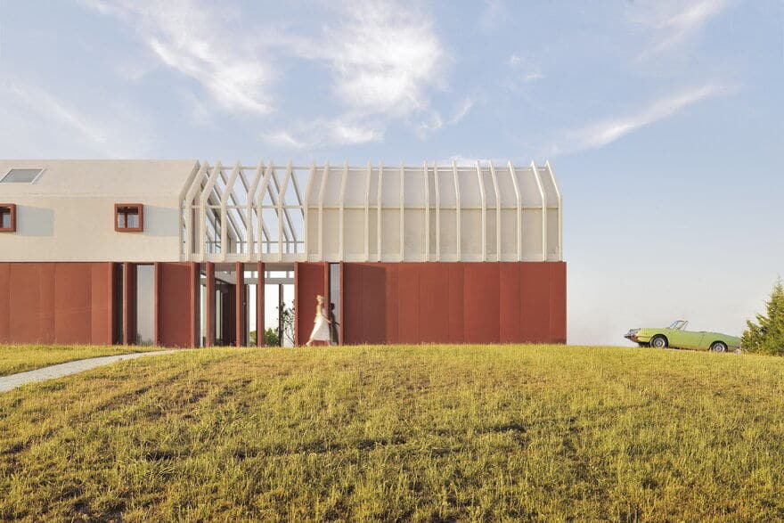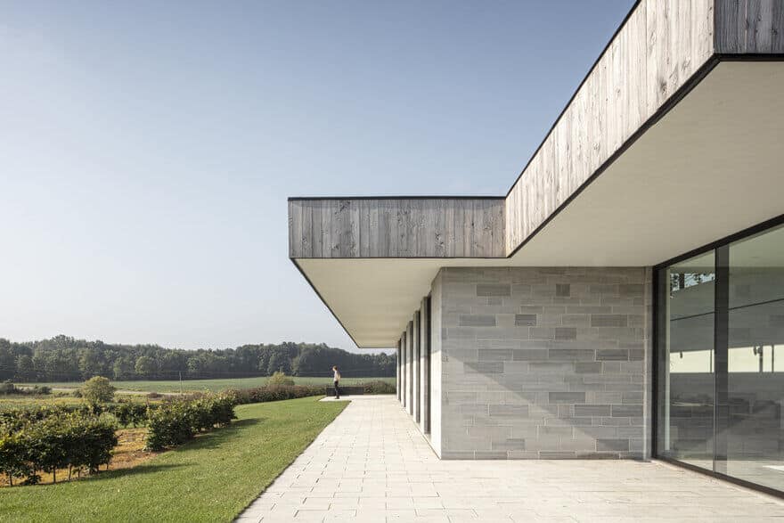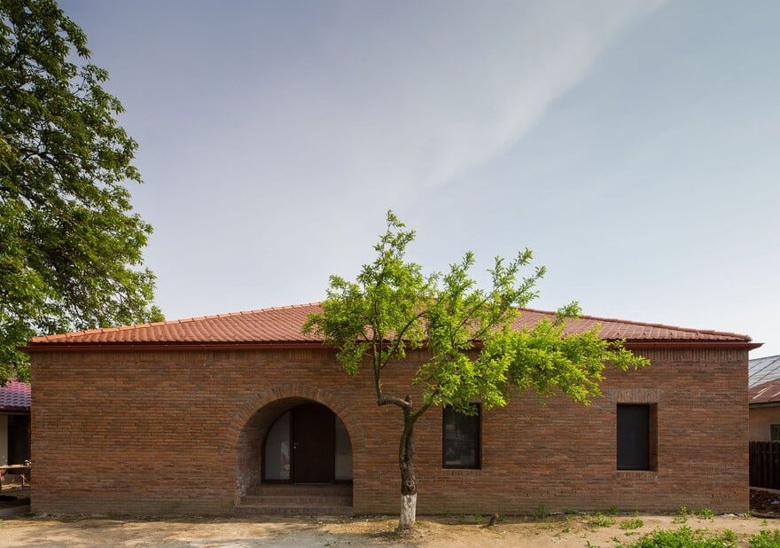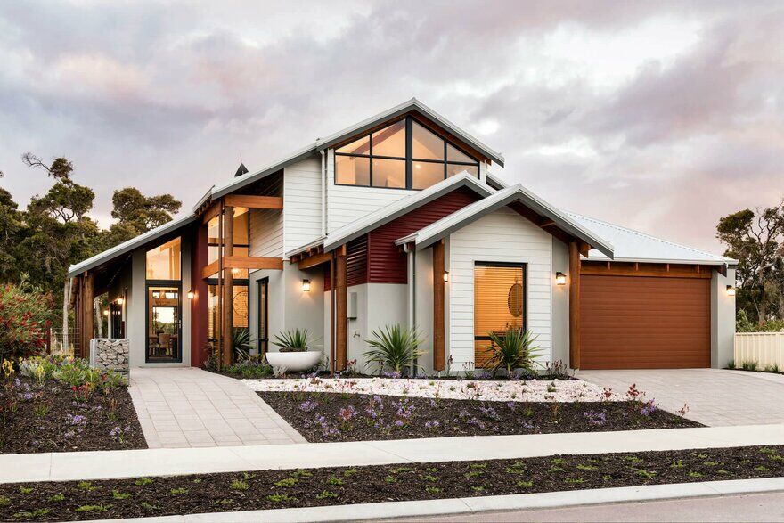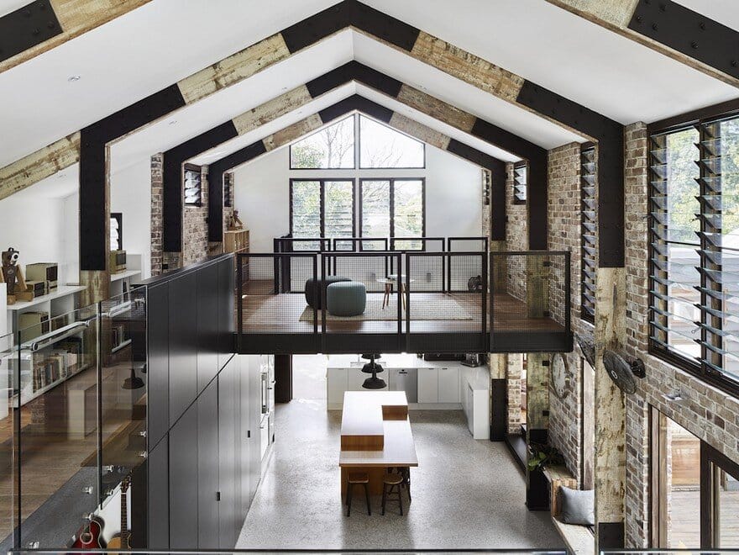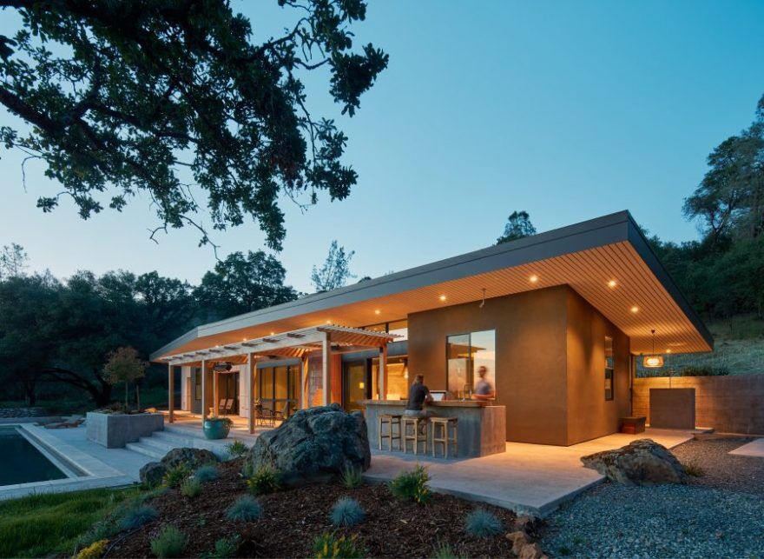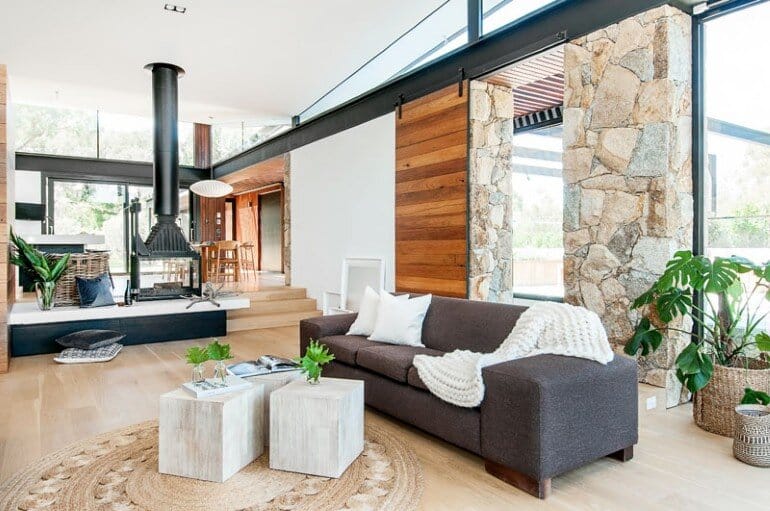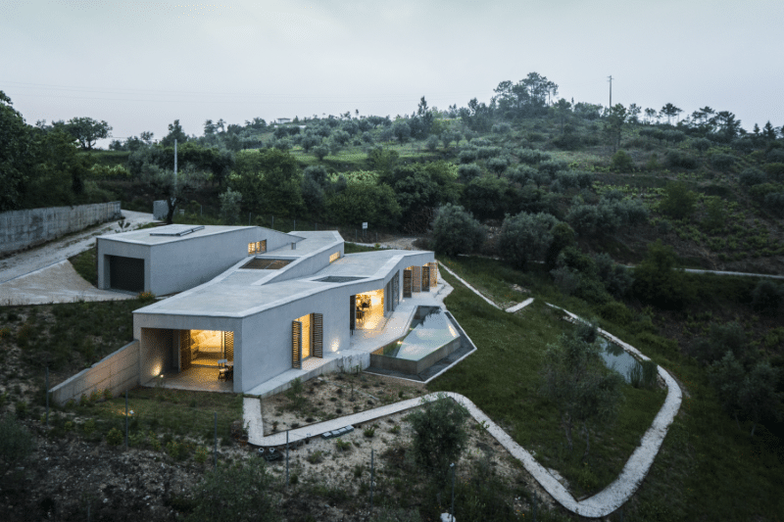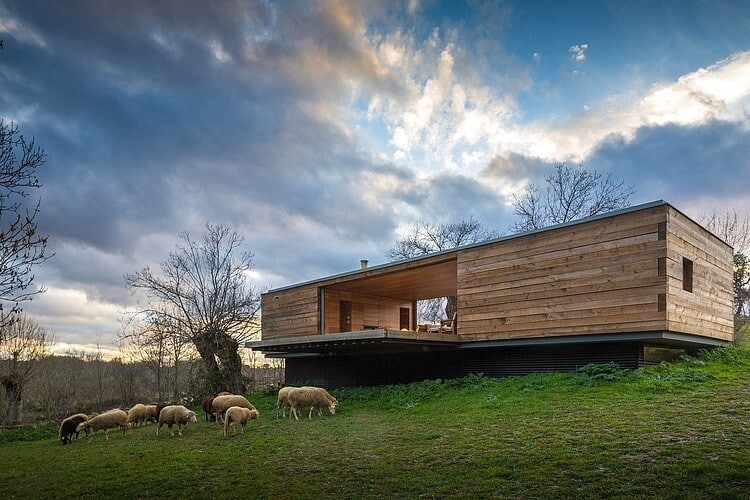Border Crossing House, Italy / Simone Subissati Architects
Proudly standing on the hills in the Marche region of Italy, the Border Crossing House by Simone Subissati Architects is a private residence that recovers the essential orthography of local rural houses, while evoking the experimentations of…

