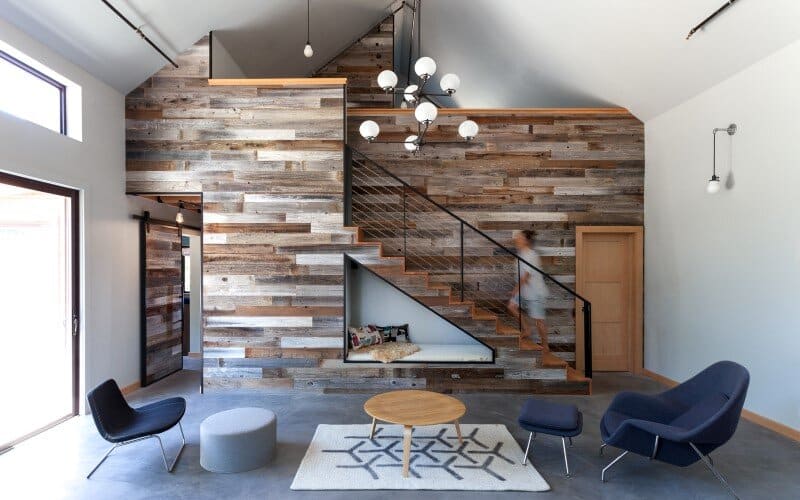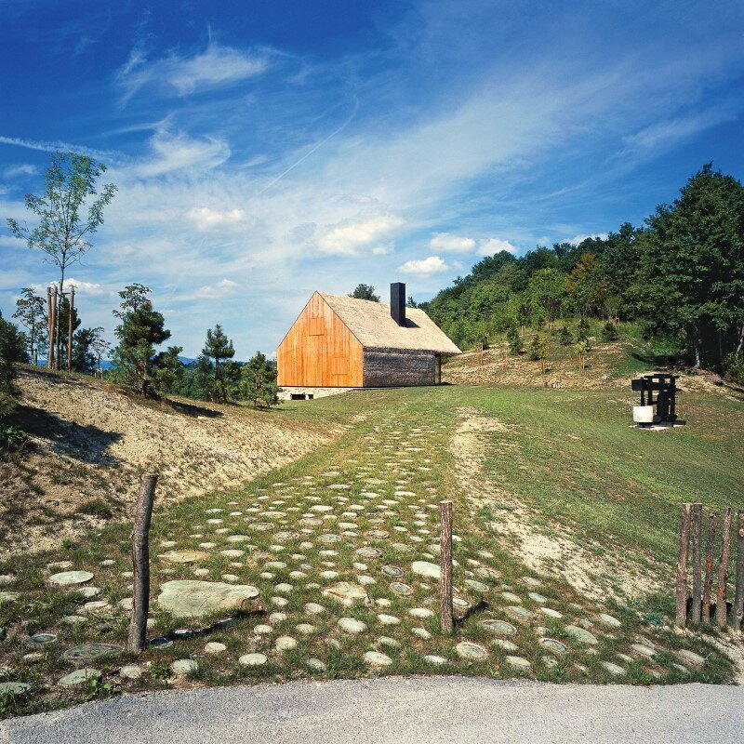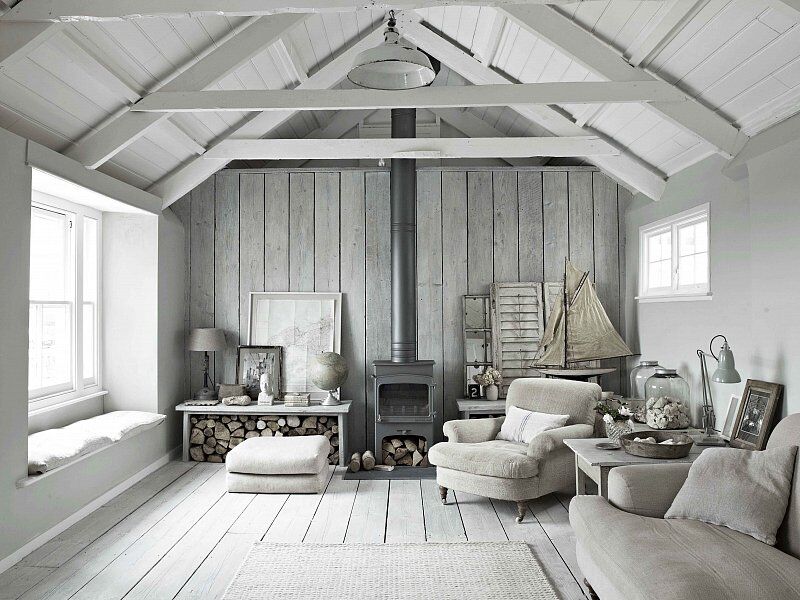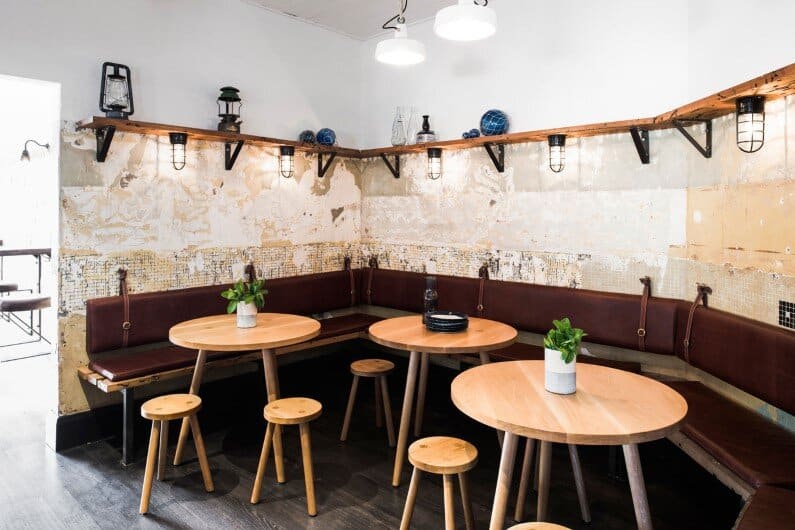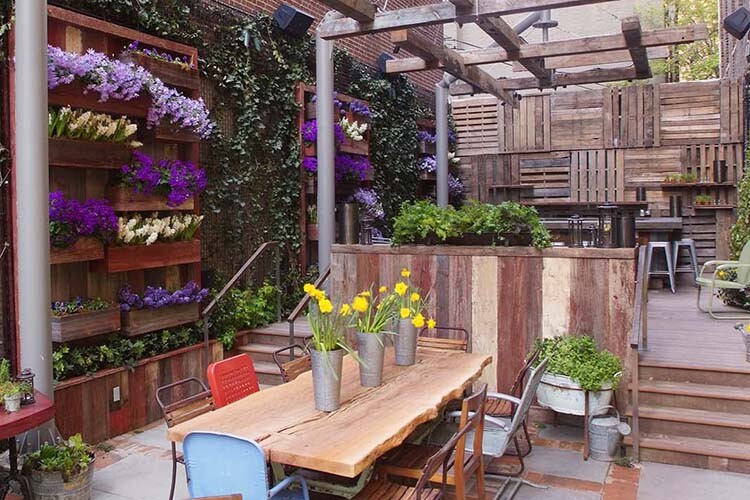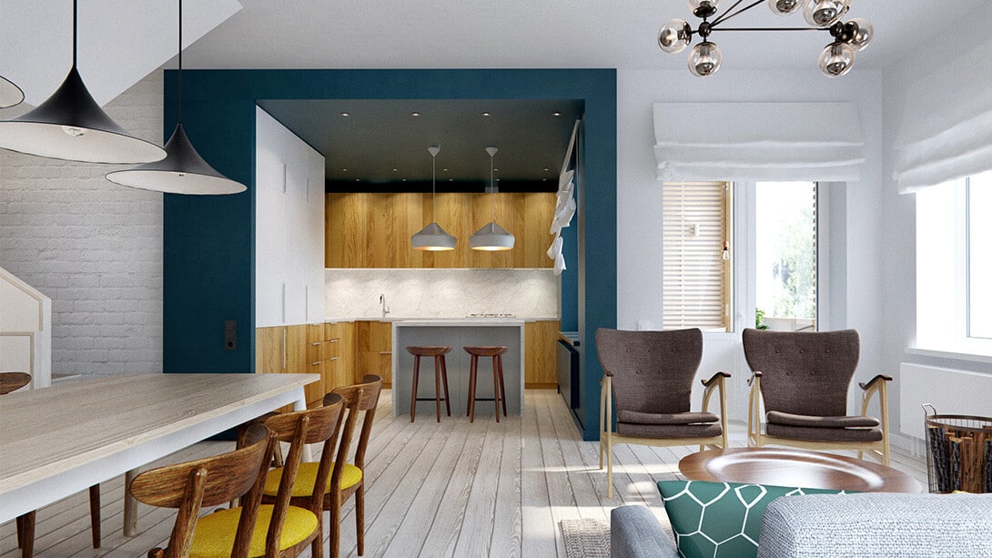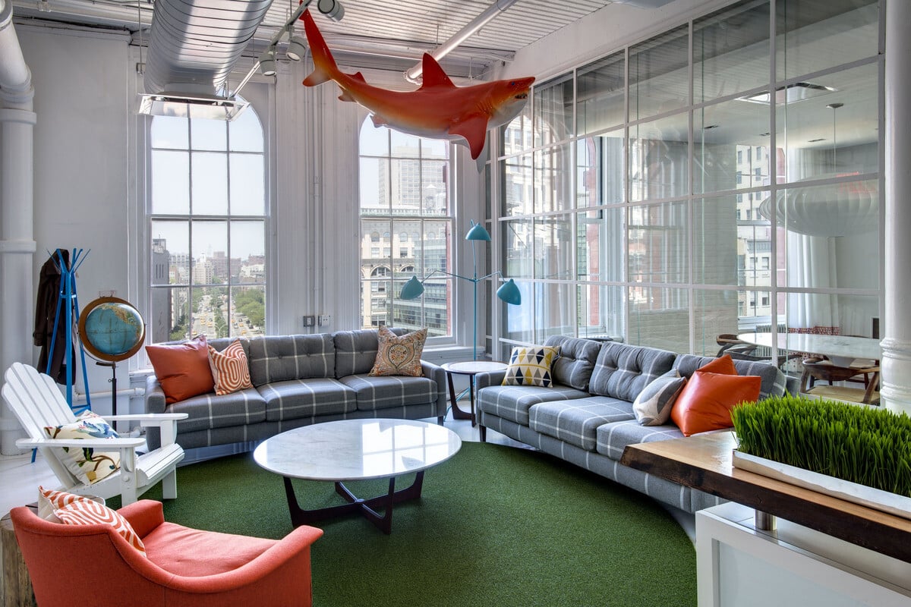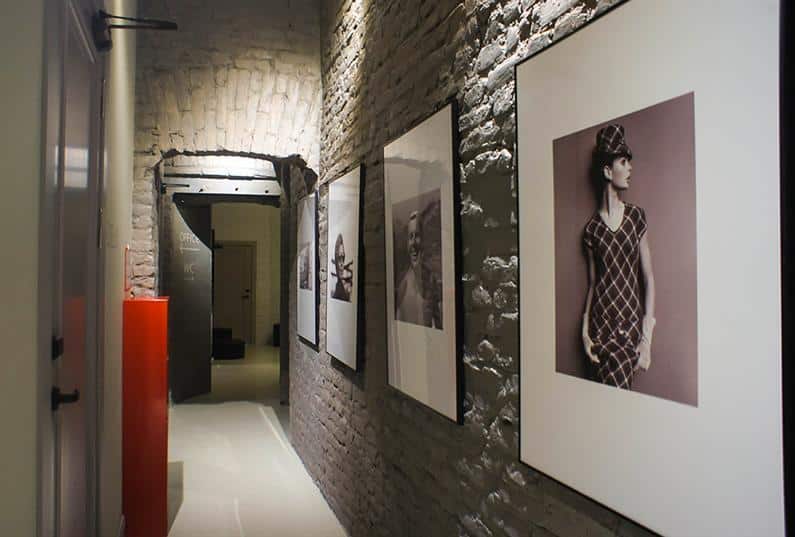CASK House Celebrates the “Imperfect” Qualities of Handmade Structures
The CASK house opens to the south and sits close to grade minimizing the inside-outside transition. Covered terraces and porches provide the appropriate solar shading and expand the living area for the modest house during the many…

