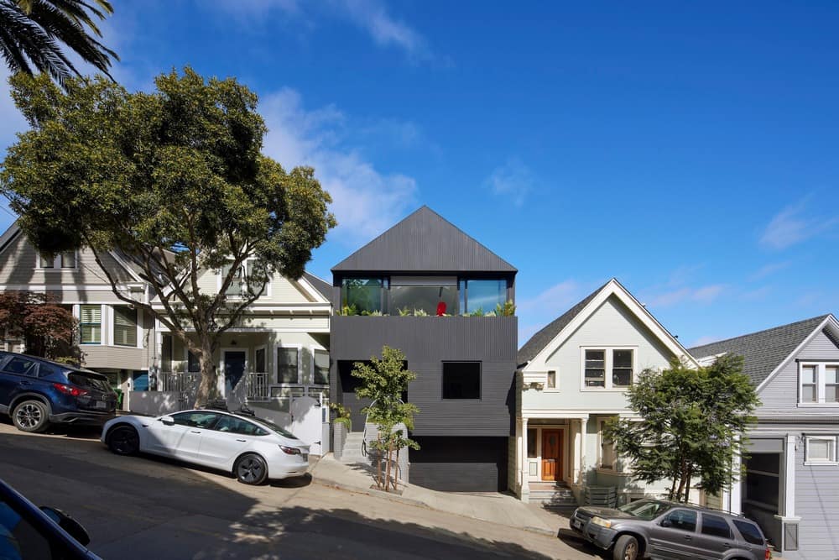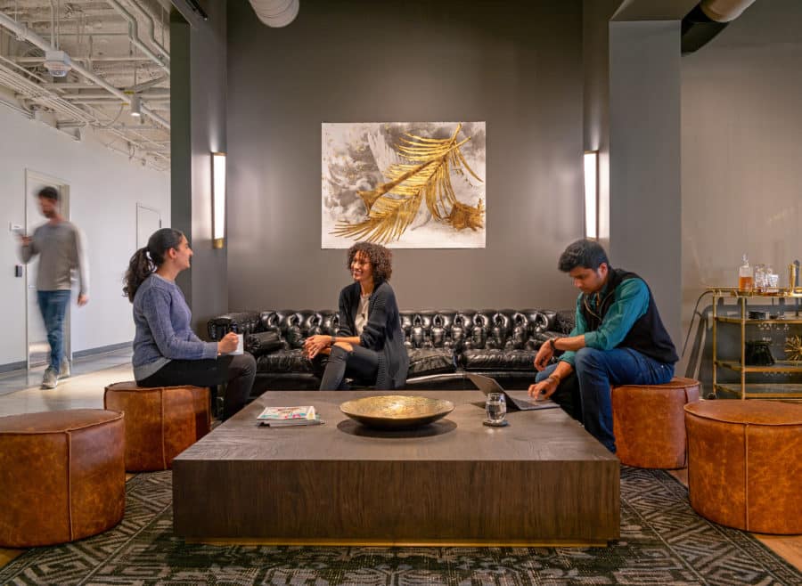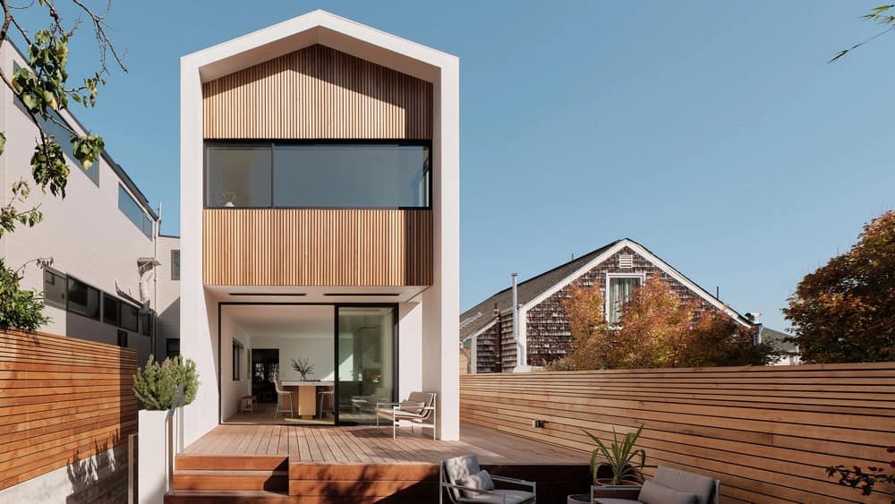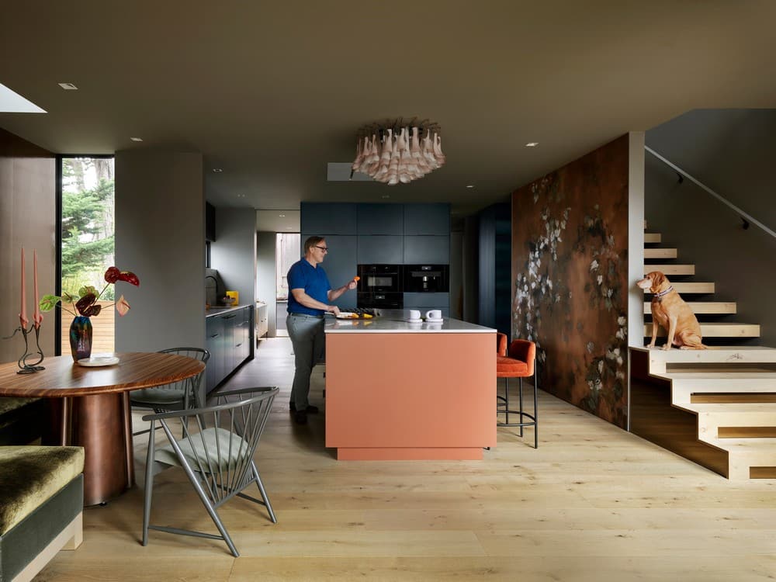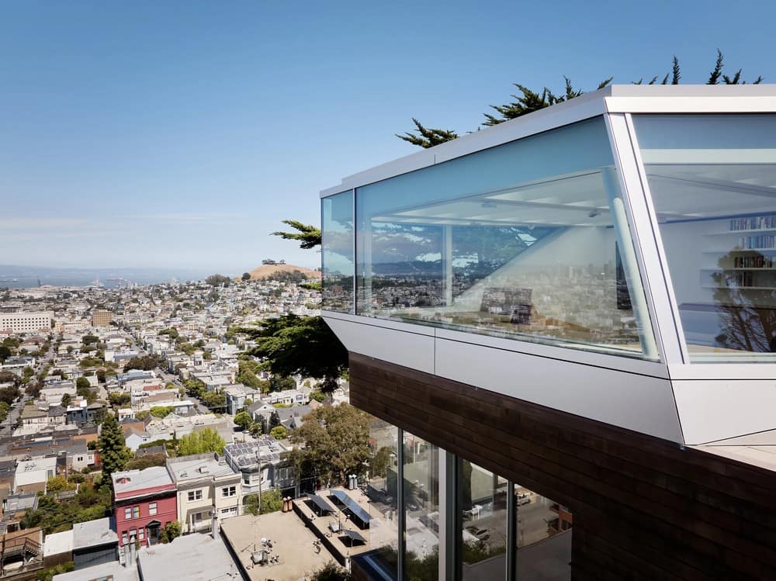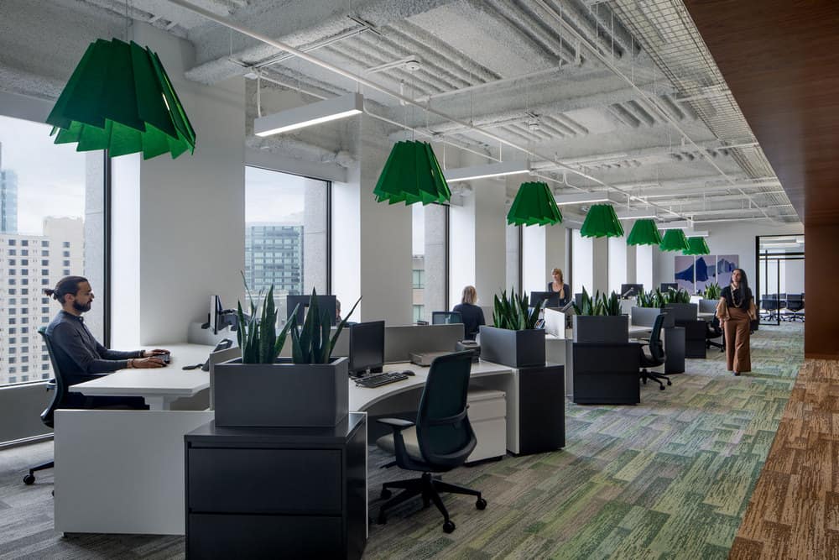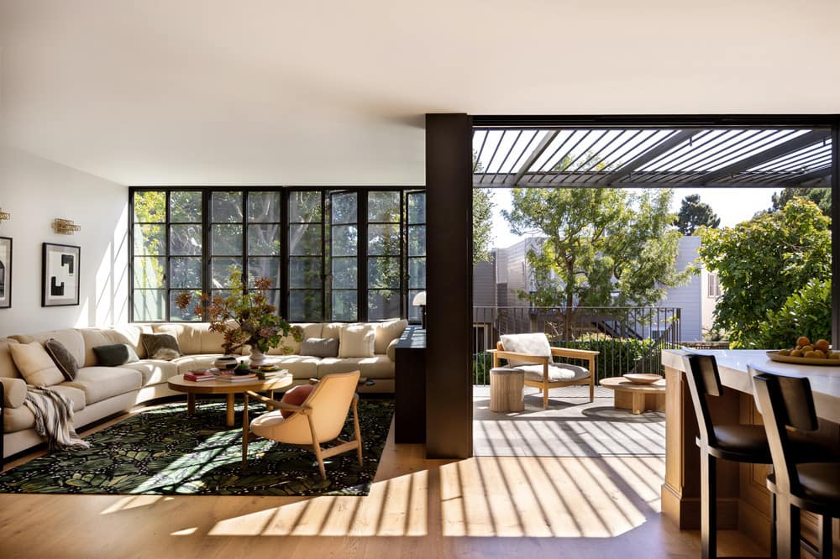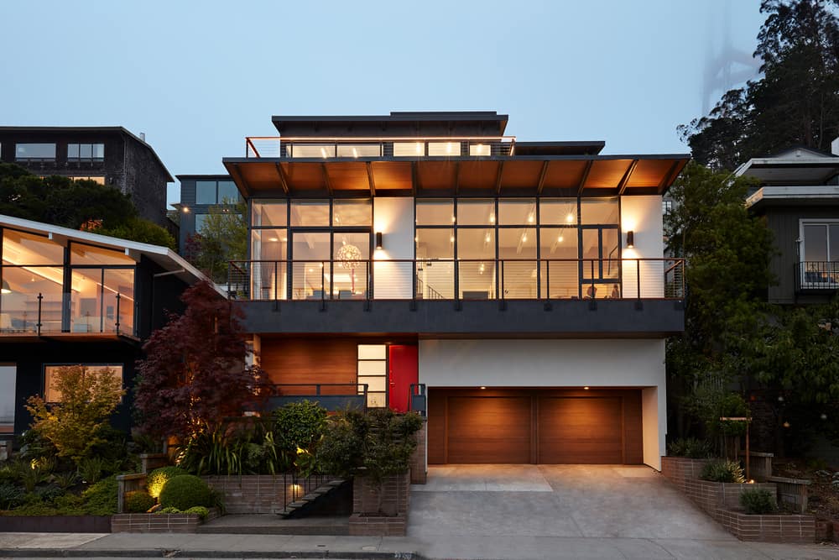The Silver Lining House / Mork-Ulnes Architects
The Silver Lining House in the bernal heights neighborhood in San Francisco was designed to serve as a showcase for the remarkable furniture and art collection of its occupants, as well as a laboratory for their work.

