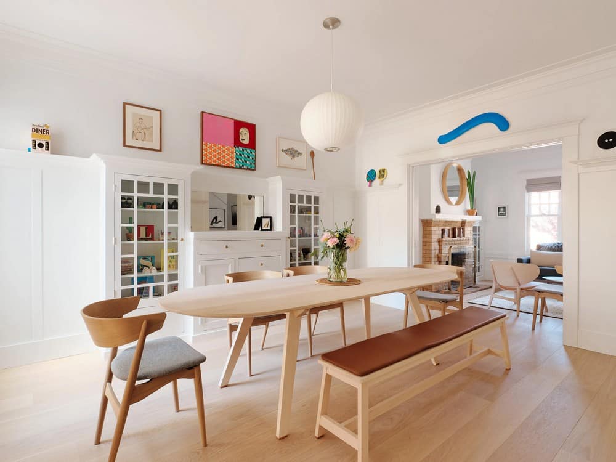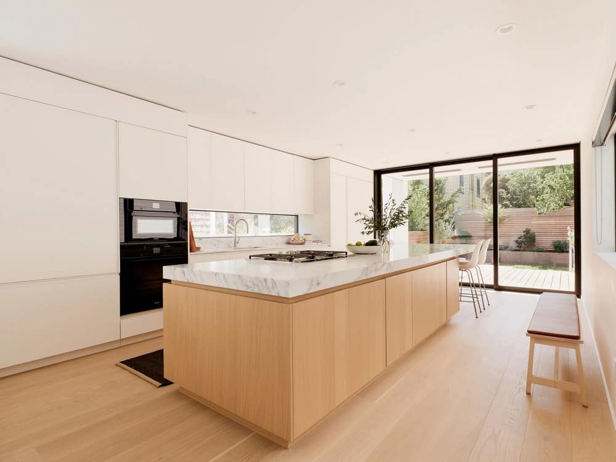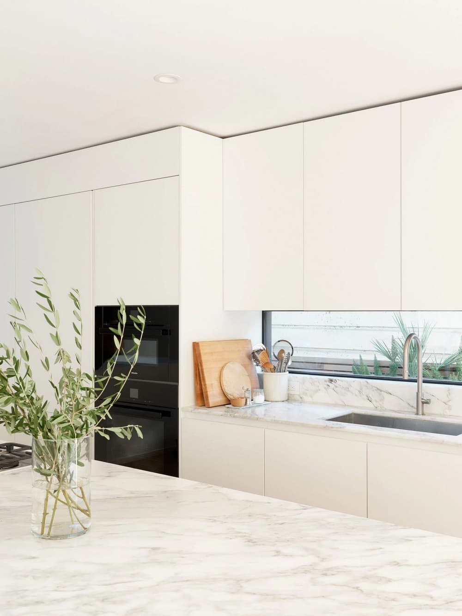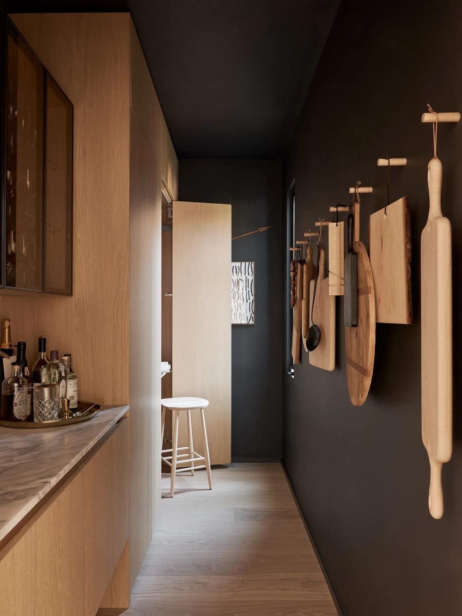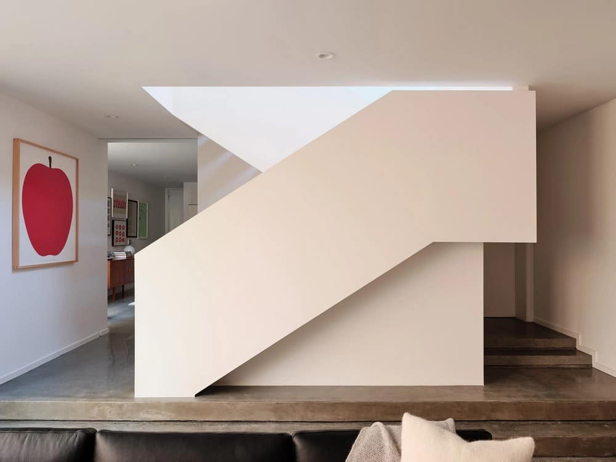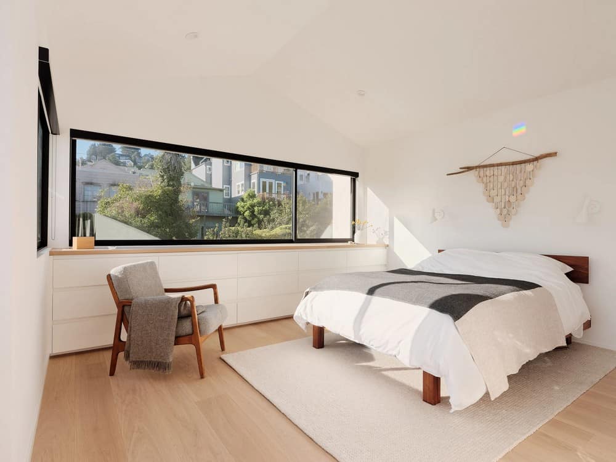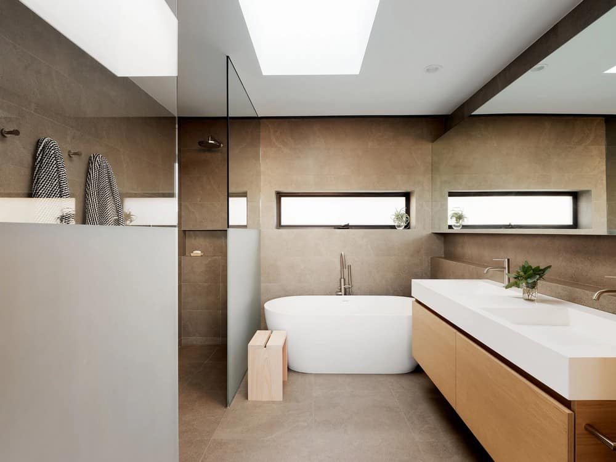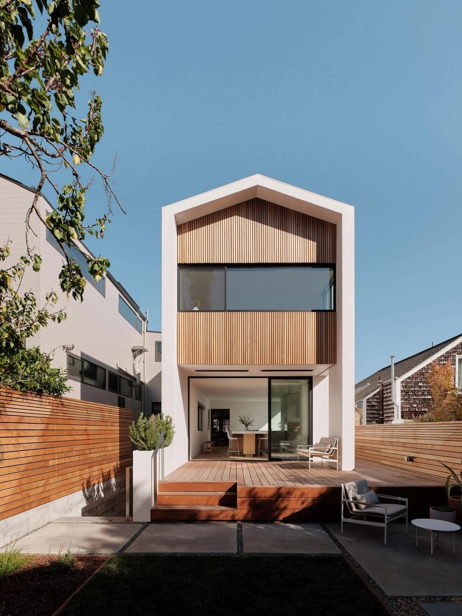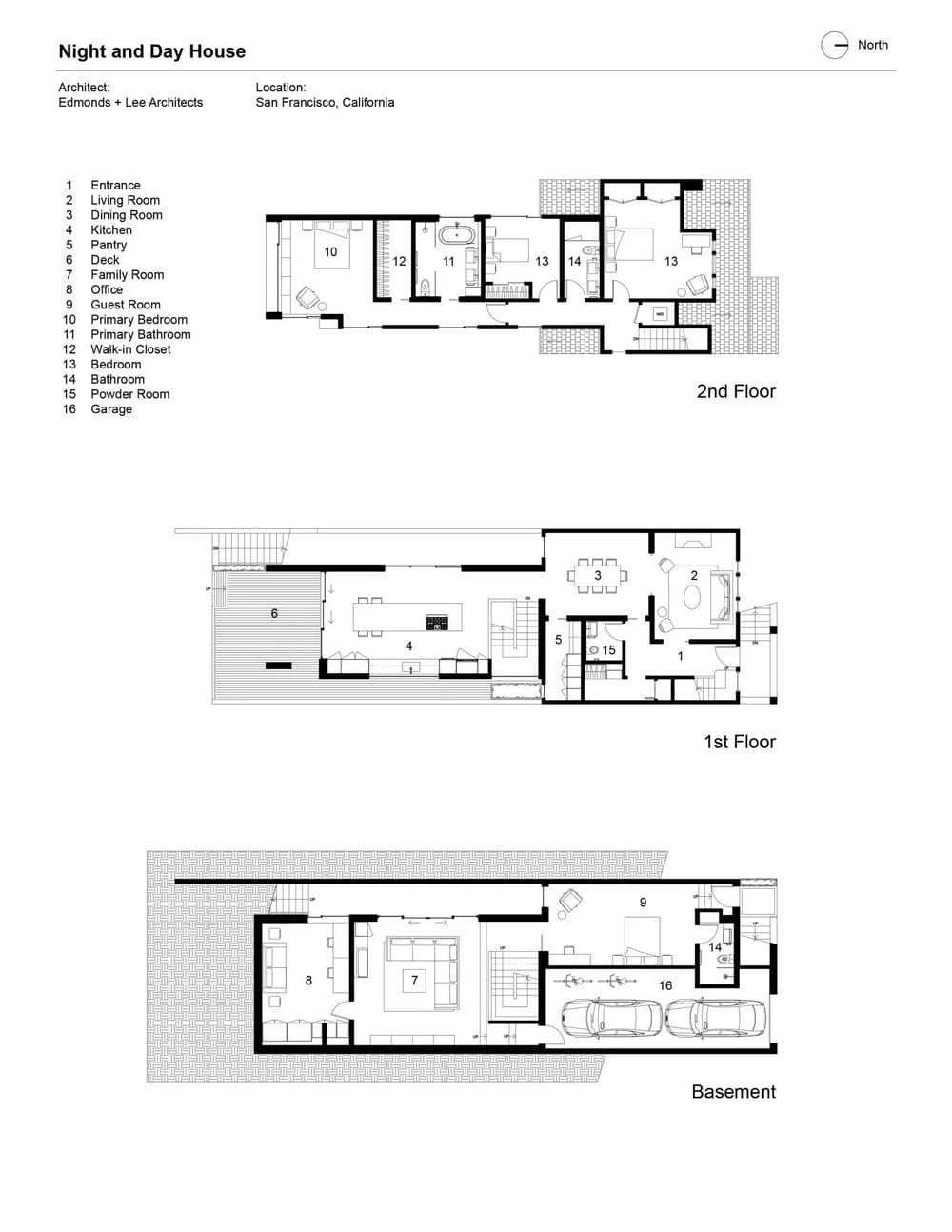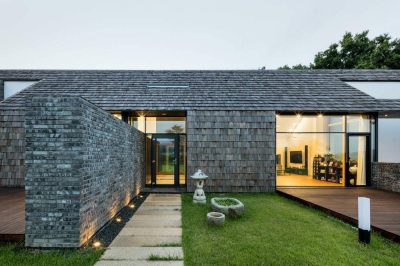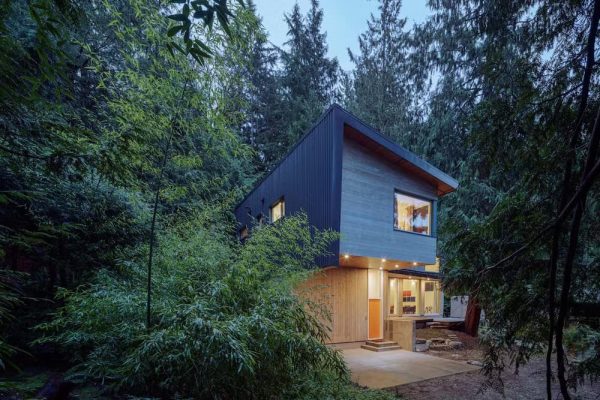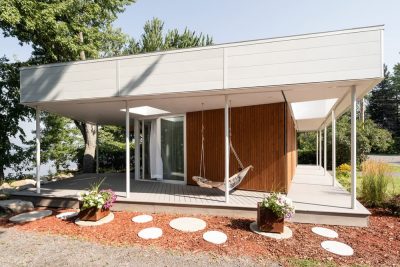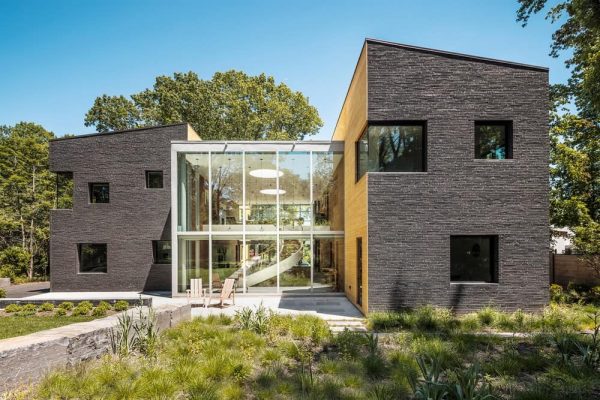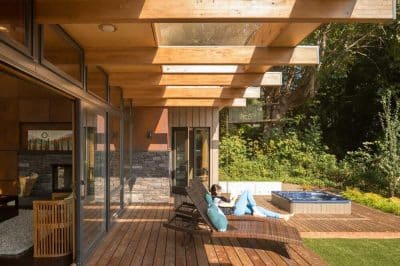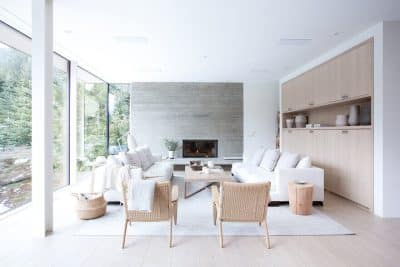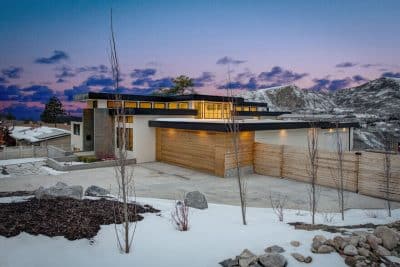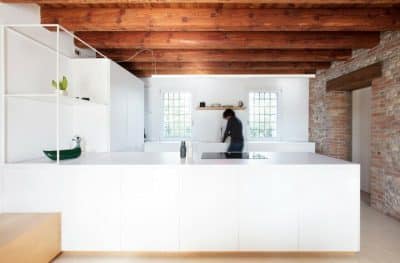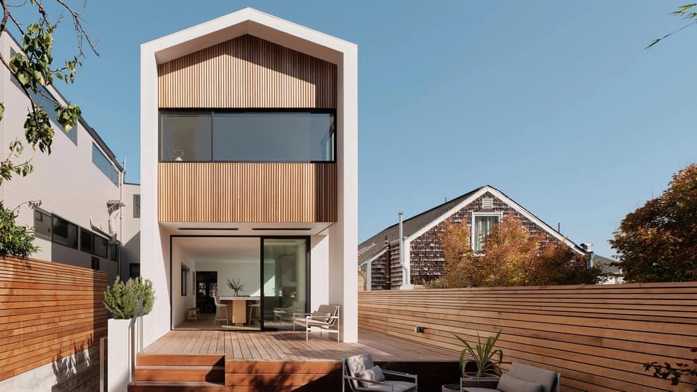
Project: Night and Day House
Architecture: Edmonds + Lee Architects
Location: San Francisco, California
Year: 2022
Photo Credits: Joe Fletcher
Text by Edmonds + Lee Architects
This renovation of an old craftsman home challenged the architects to weave together the old and the new, to bring out the threads of architectural tradition while maintaining the architectural clarity of the modern addition.
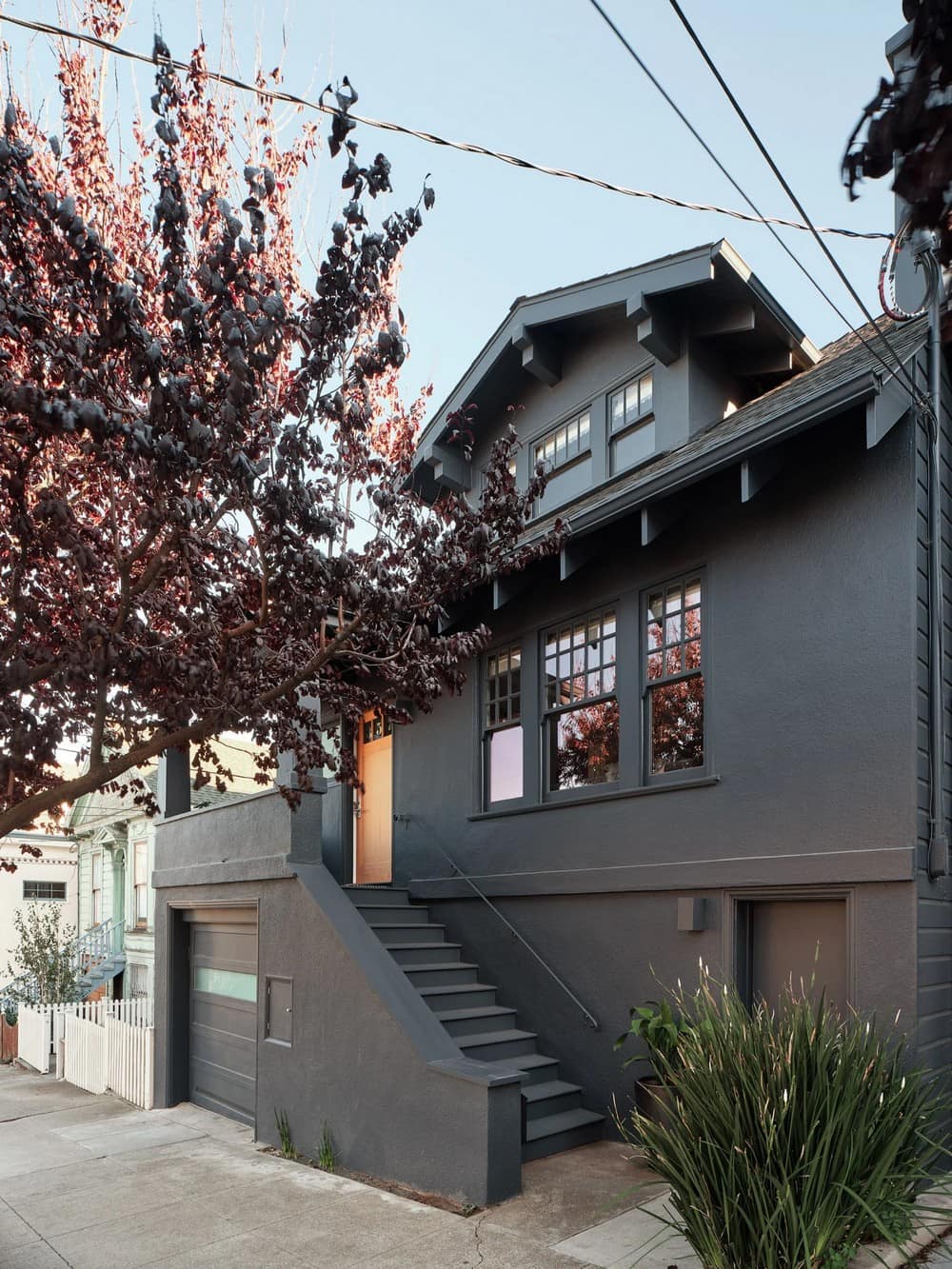
Two vertical elements — a stair that connects all three floors of the project, and a wall extending down from the cantilevered addition of the owners’ suite — ground the project, literally and figuratively, deeply in its site. The wall acts as a hefty, solid column, anchoring with its mass, while the stair’s open treads render it a lightwell for the house’s lower levels, helping the most ephemeral part of the site, its light, seep into every space.
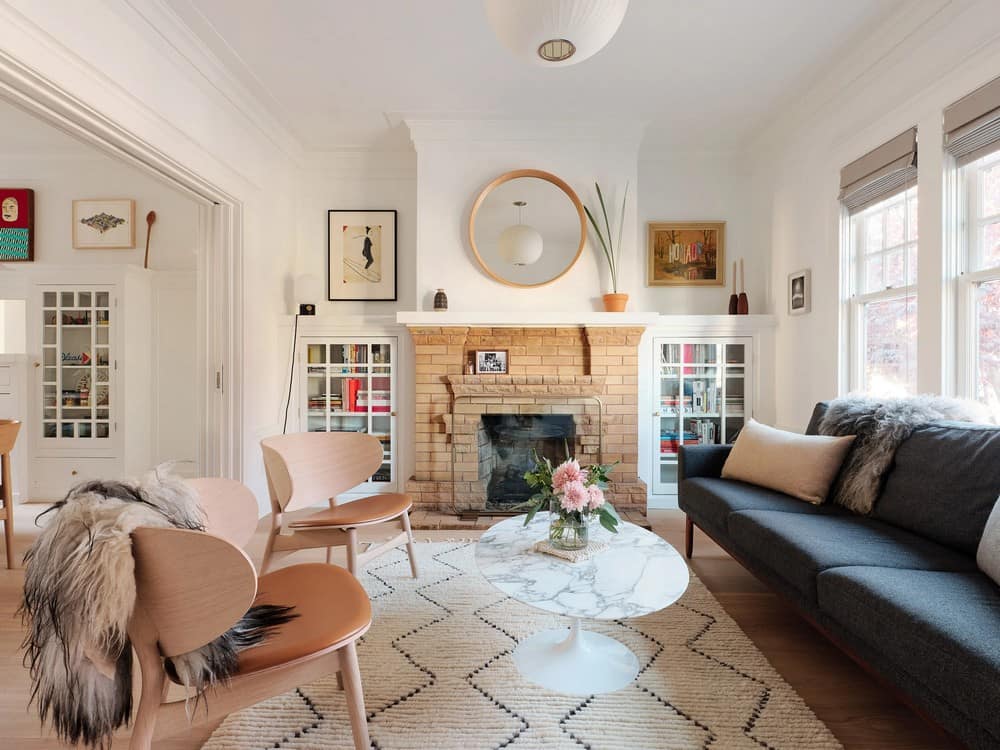
The stair was conceptualized as a hinge, both marking the joints between floors and bringing together the traditional craftsman architecture on the street side of the house and the sleek, modern spaces in the back. An honesty of materials undergirds the new design, whose sleek, white interiors are punctuated with swaths of warm oak and Carrara marble. In the kitchen, a large central island of thick, weighty timber recalls the craftsman tradition that runs through the home’s veins.
