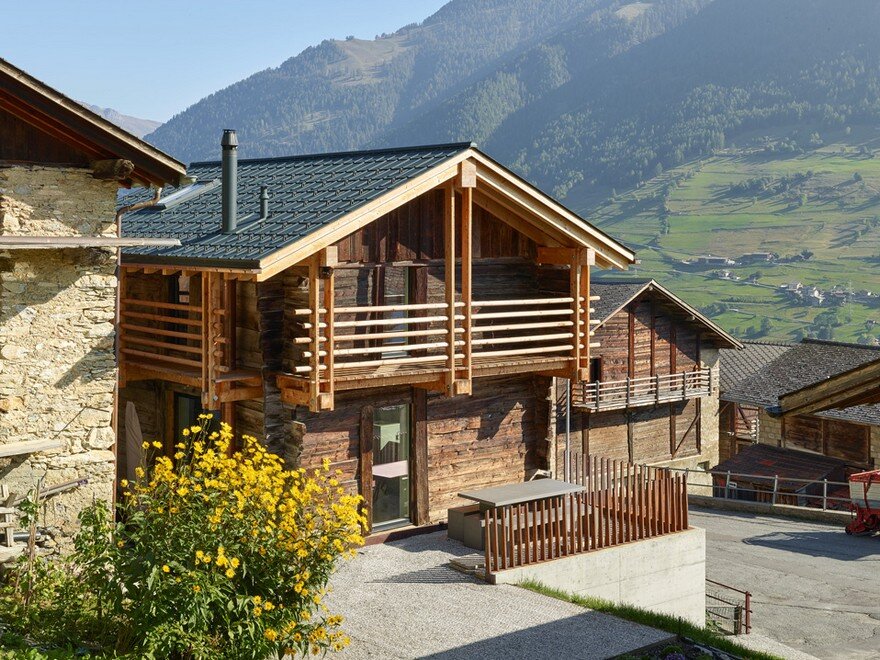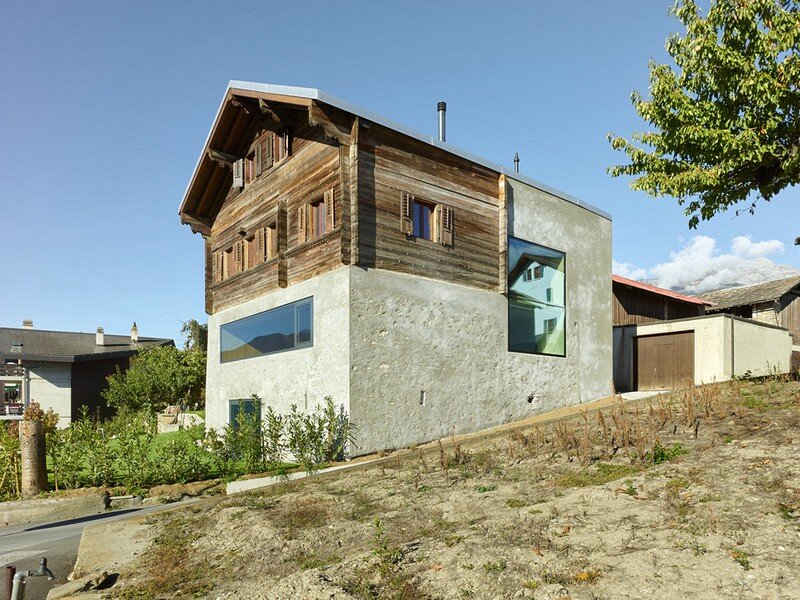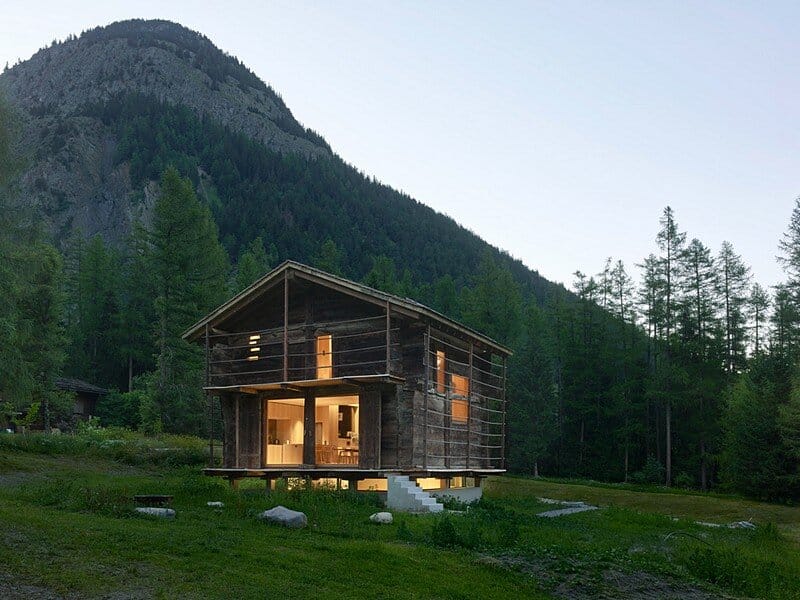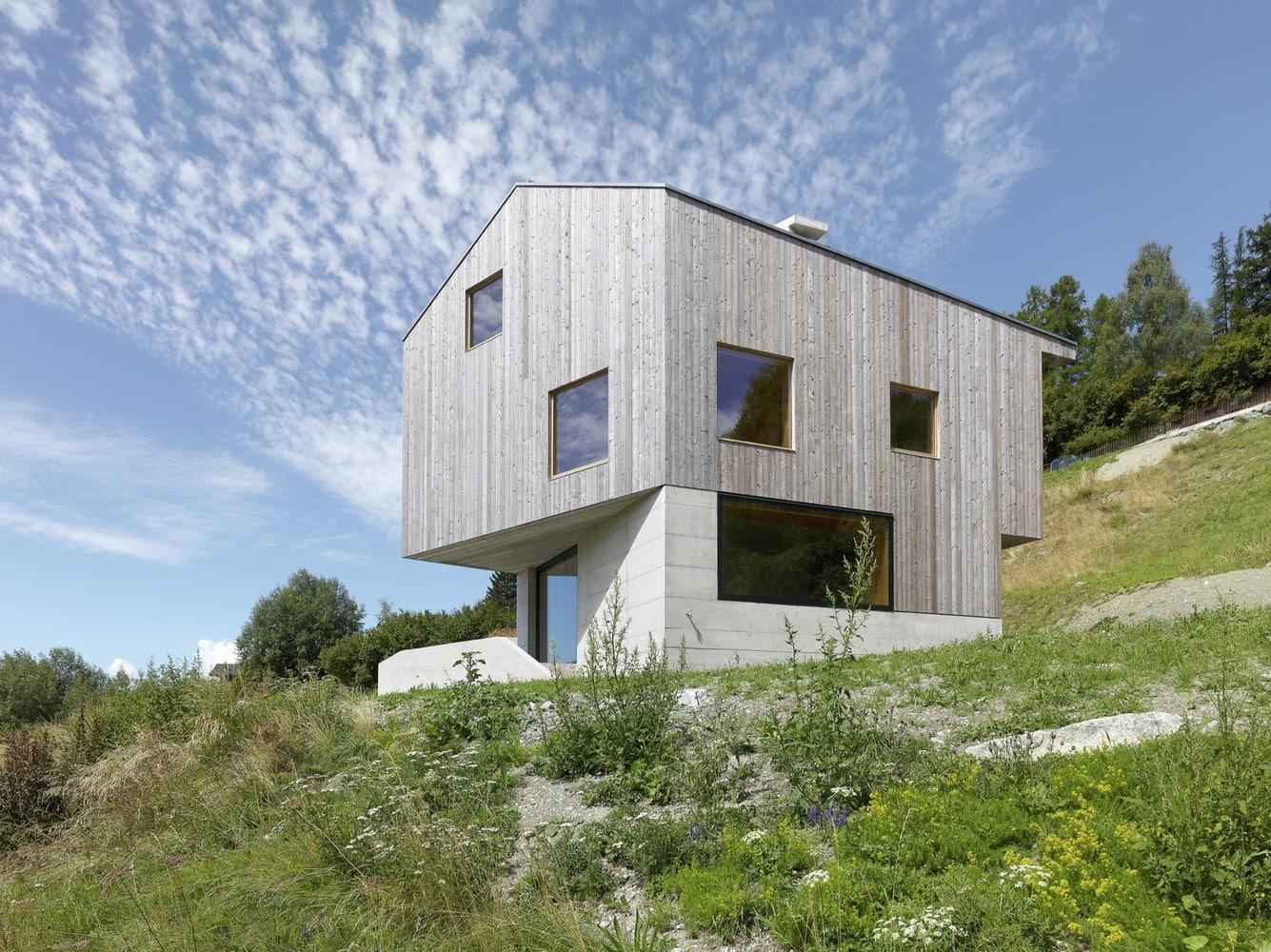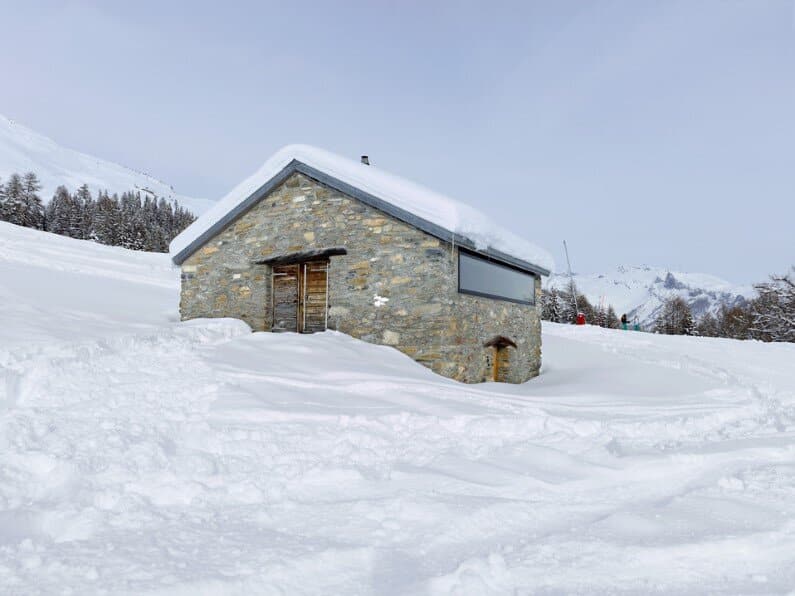Savioz Fabrizzi Architectes Convert a Former Hayloft Barn into a Holiday Home
This former hayloft barn in the centre of the village of chez-les-reuses is an example of traditional valaisan construction, with a stone lower part and timber upper part. The conversion of this rural building into a holiday home…

