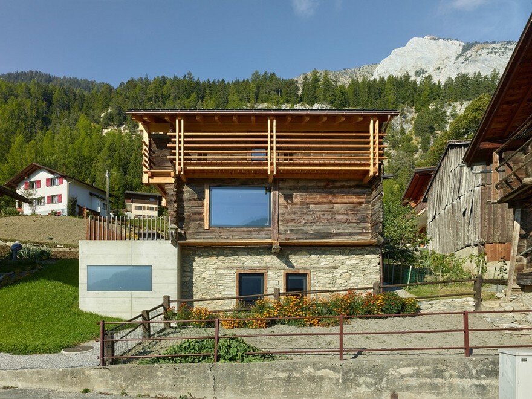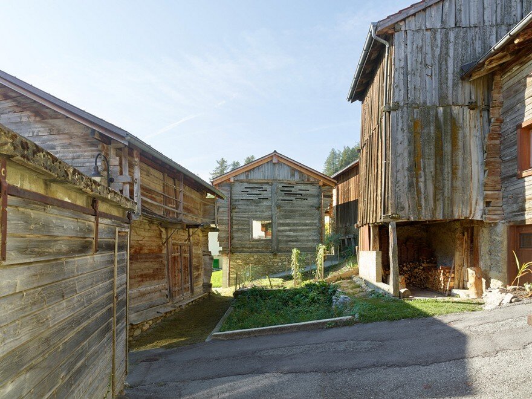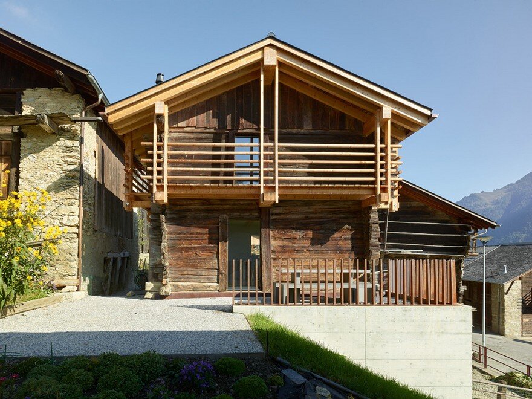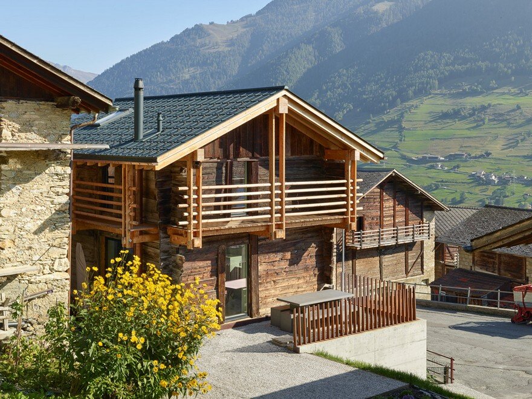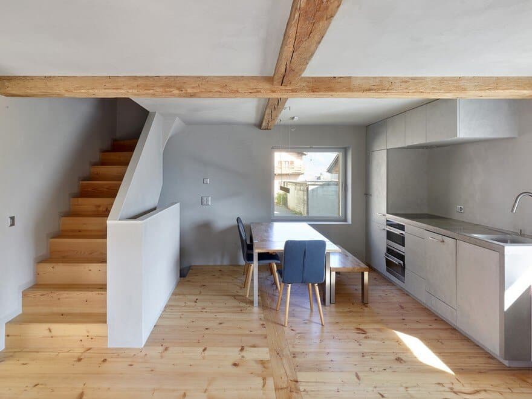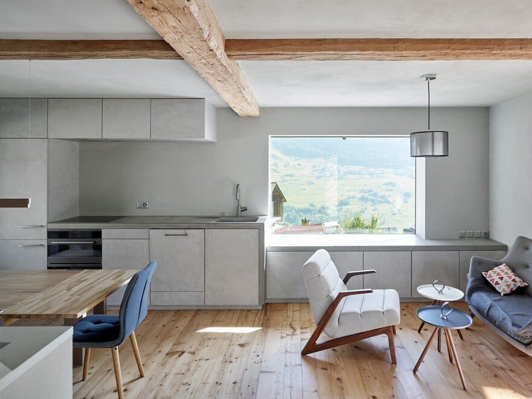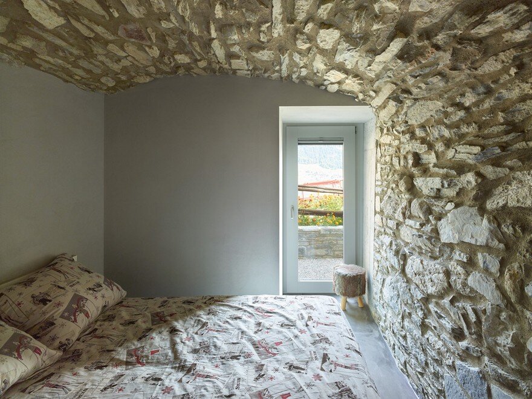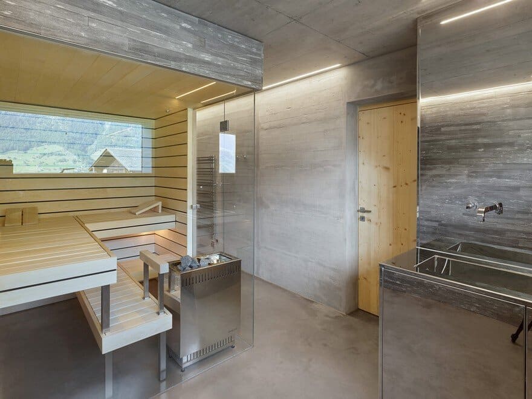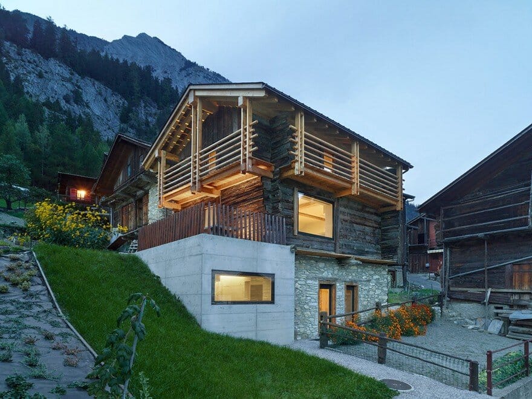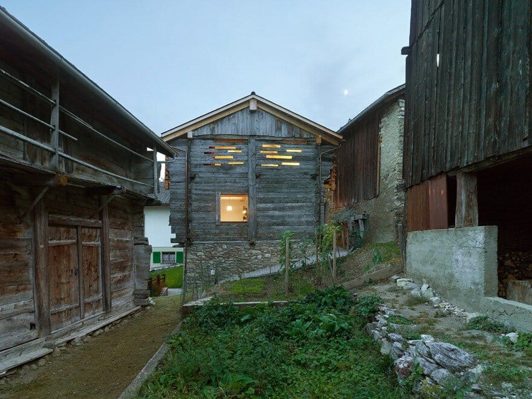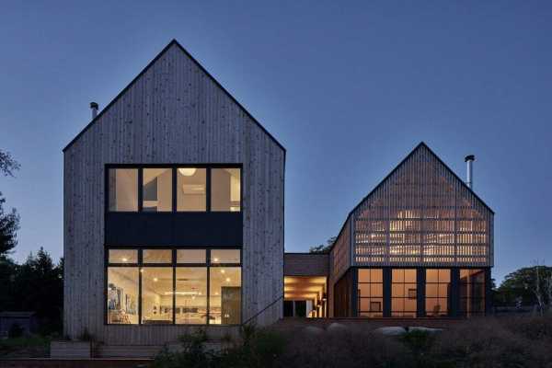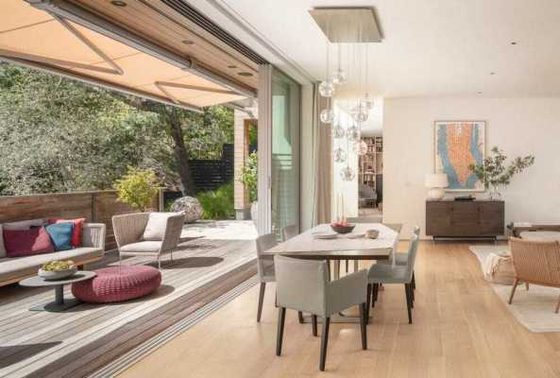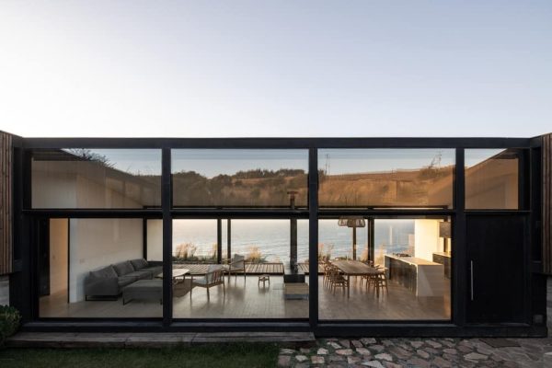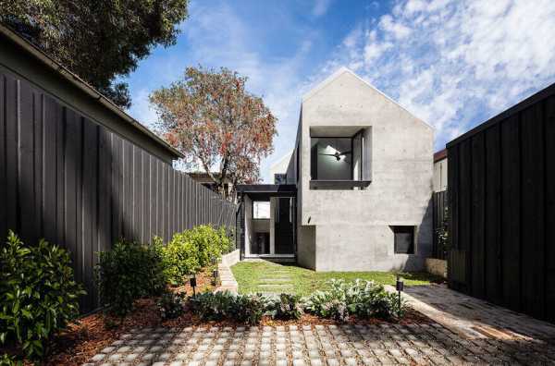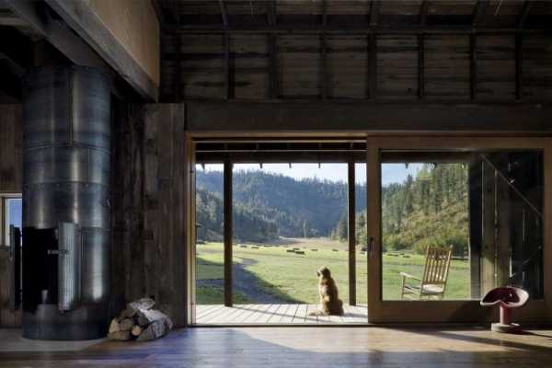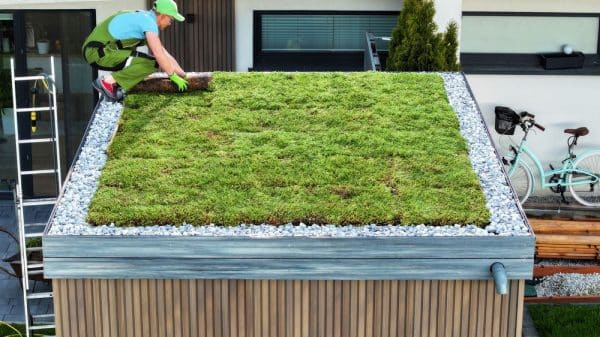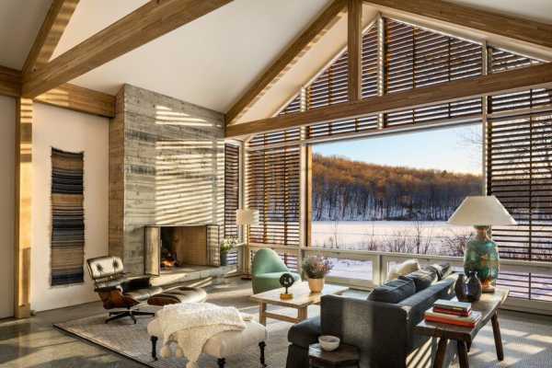Architects: Savioz Fabrizzi Architectes
Project: Converted of a Former Hayloft Barn
Collaborators: Loïc Nellen
Location: Chez les Reuses, 1937 Orsières, Switzerland
Area: 550 m2
Photography: Courtesy of Savioz Fabrizzi Architectes
This former hayloft barn in the centre of the village of chez-les-reuses is an example of traditional valaisan construction, with a stone lower part and timber upper part. The conversion of this rural building into a holiday home uses what is already there, retaining the typical local features.
The 3 existing storeys are occupied by bedrooms and living spaces, while a concrete annexe, built partially underground, contains a wellness area. The slab above this space supports an outdoor terrace, accessed from the living room. All the spaces enjoy views over the countryside and natural light, through the many existing wall-openings, and a new opening in the south wall.
As a contrast to the larch wood used for the exterior walls, mineral materials are used for the interior. The internal insulation is covered with a layer of grey plaster, while the floors are of concrete.

