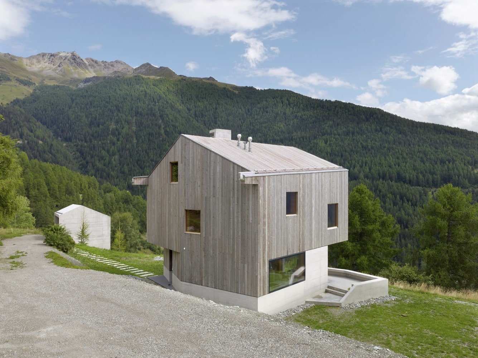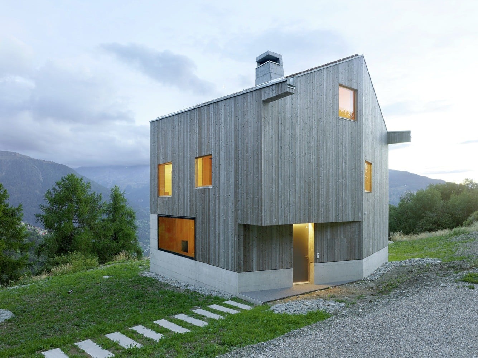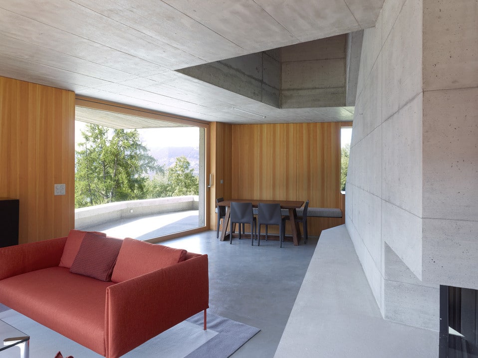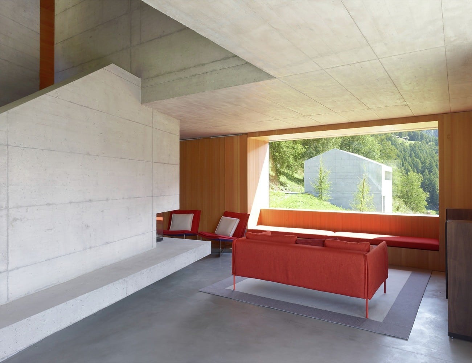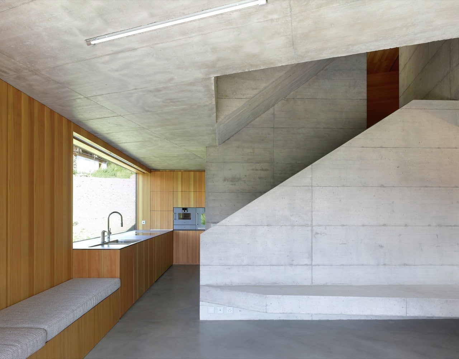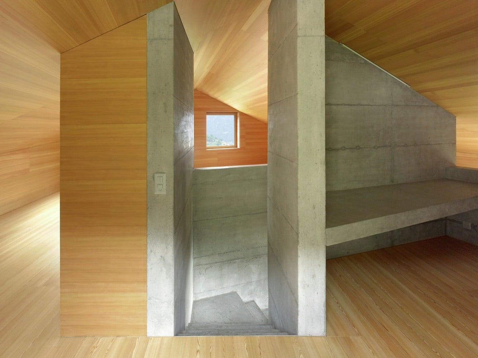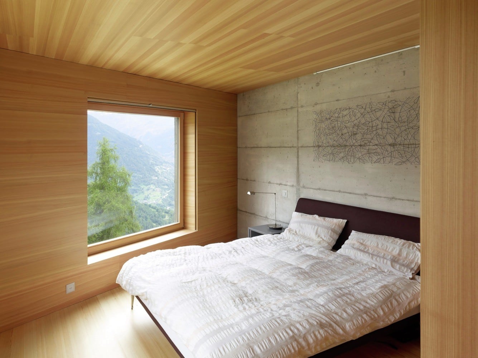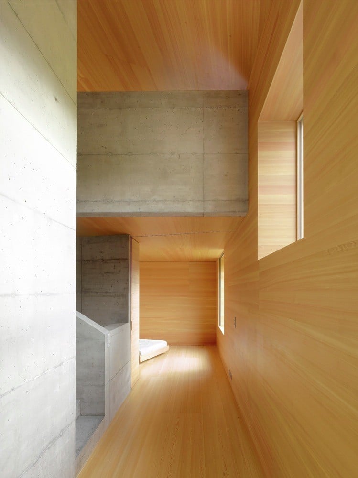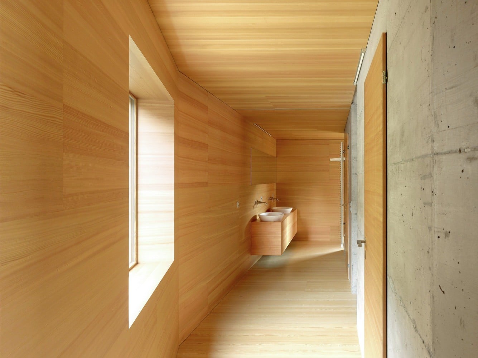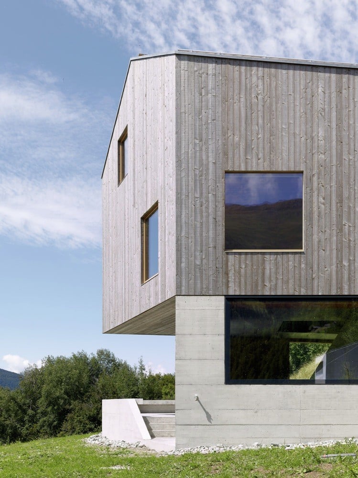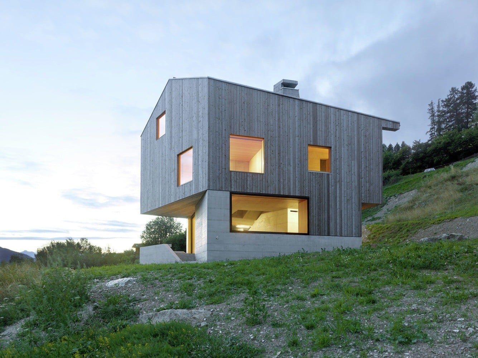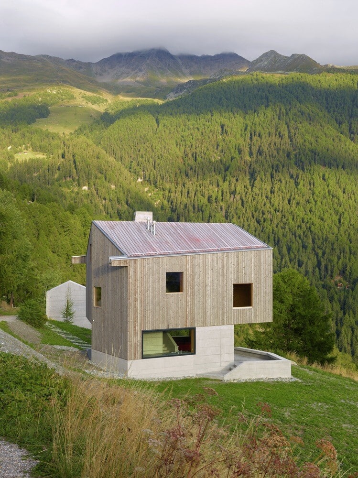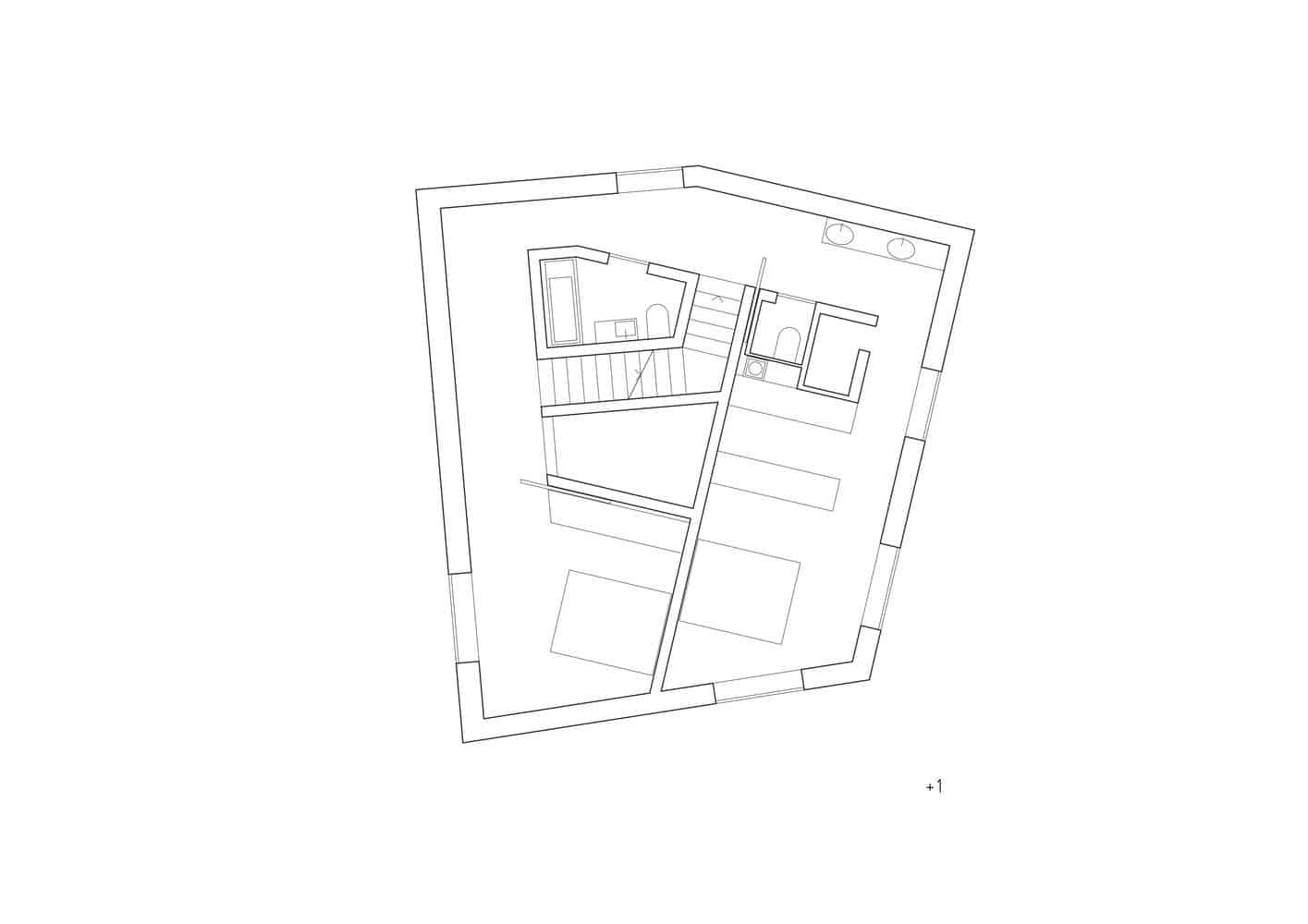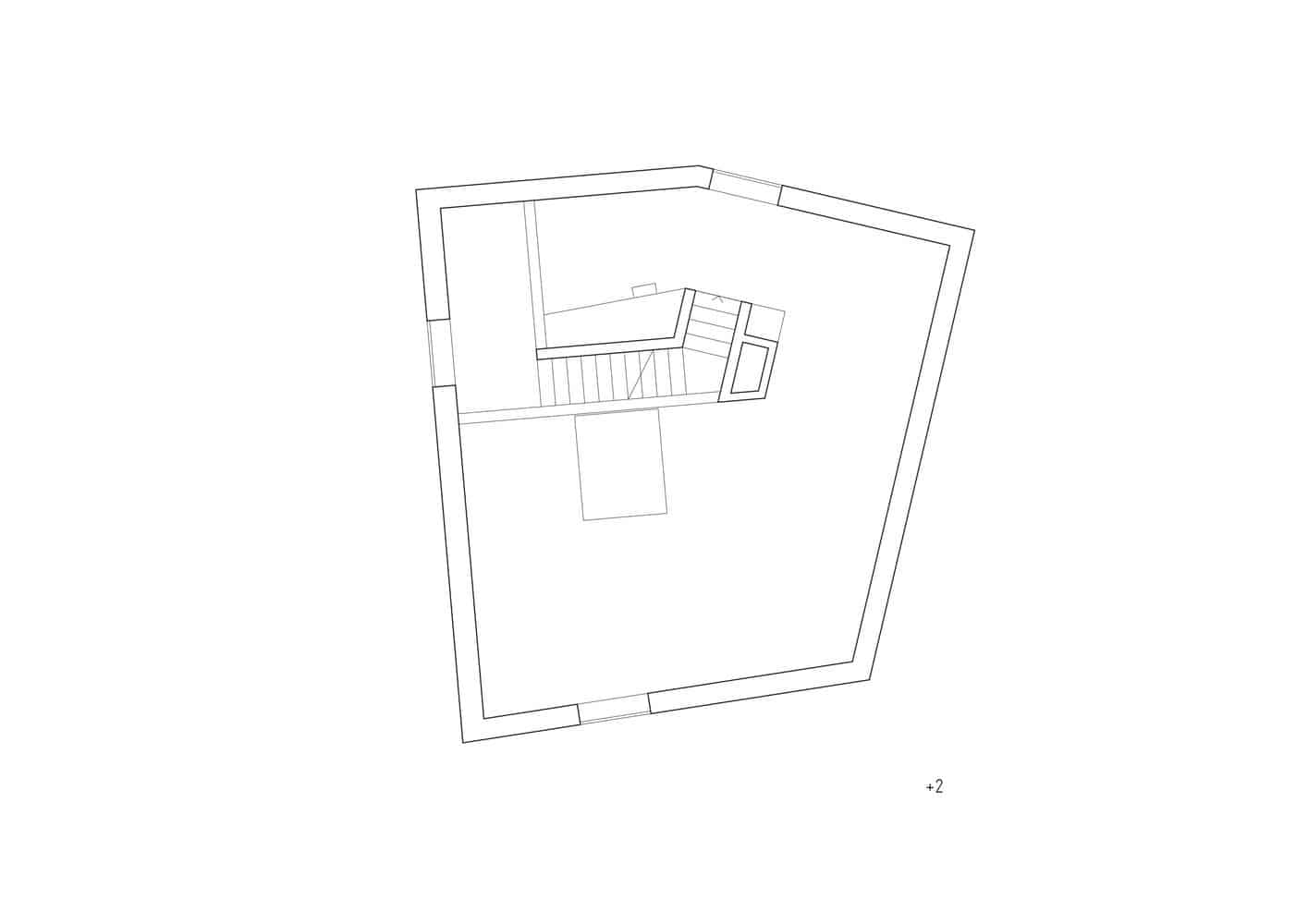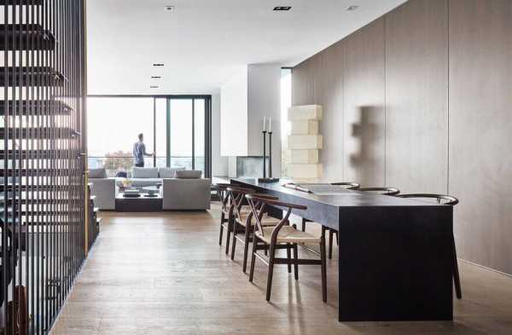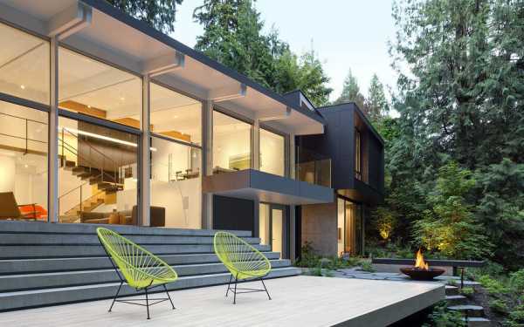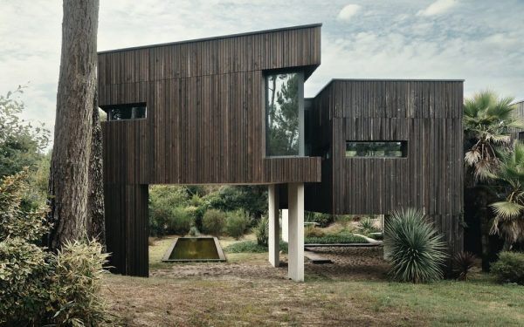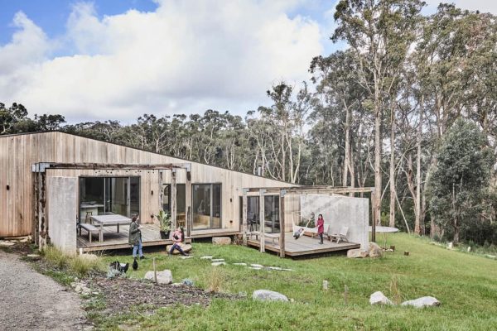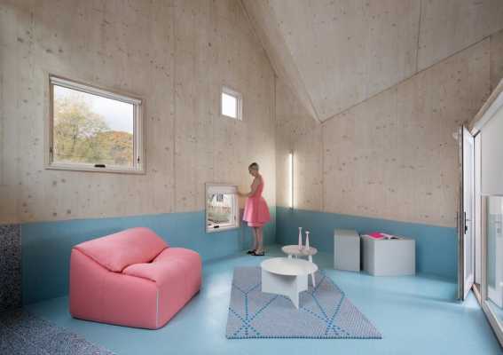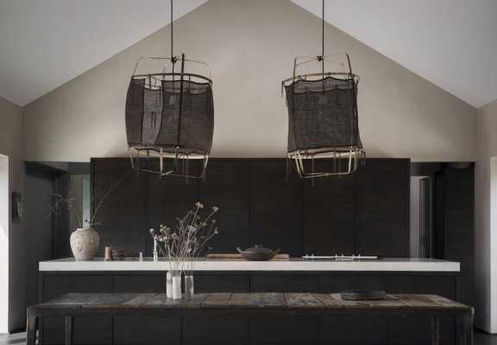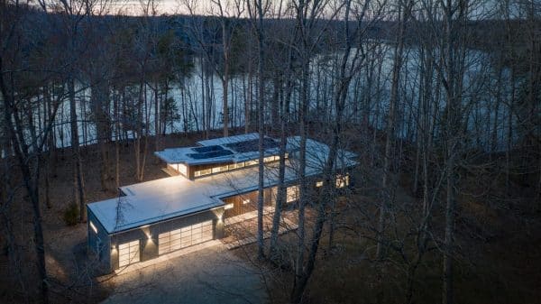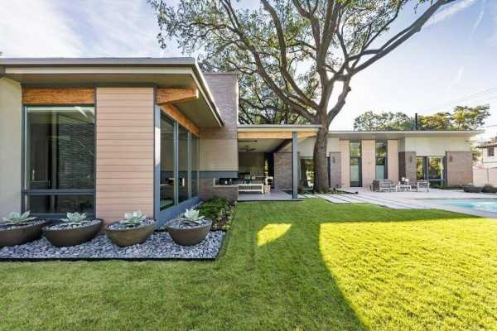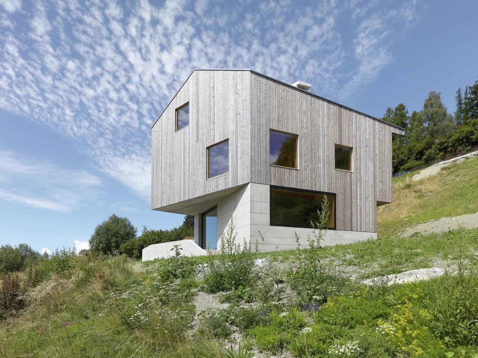
Project: Concrete Cottage
Architects: Savioz Fabrizzi Architectes
Location: Mase, Switzerland
Photographs: Thomas Jantscher
This concrete cottage is located in Mase, Switzerland, and was designed by Savioz Fabrizzi Architectes. Located in the Val d’Hérens, the new building, facing due south, enjoys an open view on the valley. The sloping plot offers a natural plateau at its top. Consequently, the building sets up on this flat area, avoiding major land modifications.
The volume is opening out in facets turning towards the major points of view: the village northwest, the valley and the alps south and east. This facade modelling can be read in the inner spaces, which are facing every direction.
On the ground floor, the daily rooms are centring around a circulation concrete core leading to the 4 levels and integrating the bathrooms. The slabs are cut around this core, generating visual relations between the floors.
The concrete structure is covered with wood cladding on the upper levels, in reference to the typical barns of the village. The concrete base on the ground floor is distorting to form a large terrace, covered with the superior level overhang.
Inside the chalet, the wood on the walls and the woodworks lead to a warm atmosphere, contrasting with the concrete of the central core.
