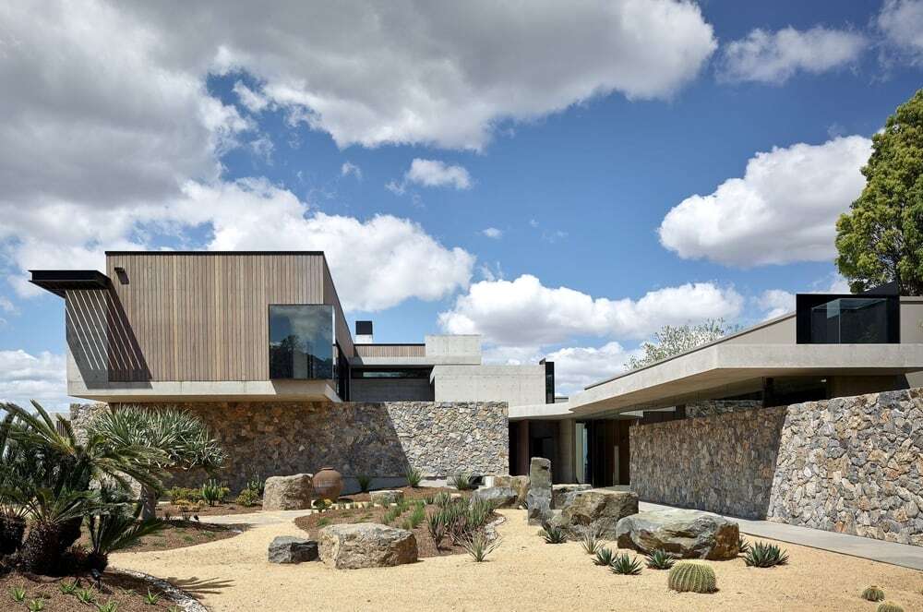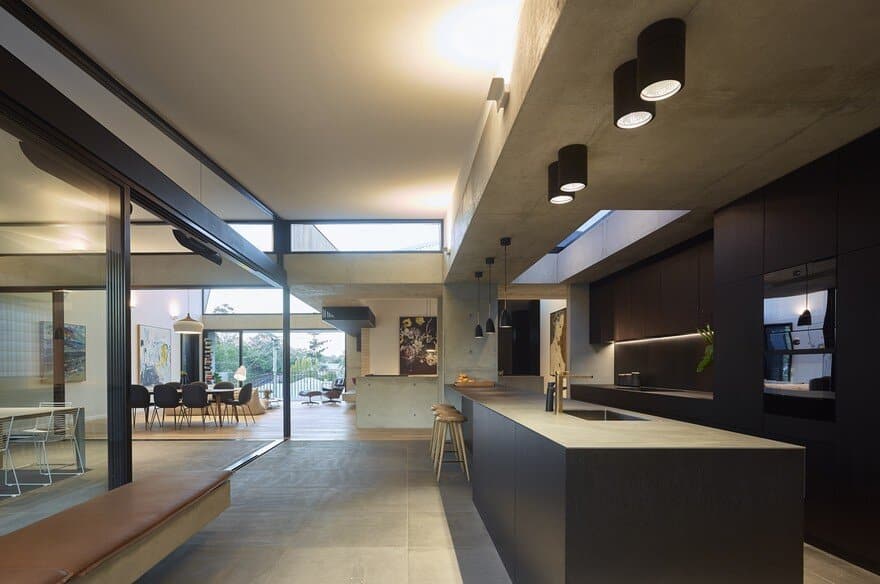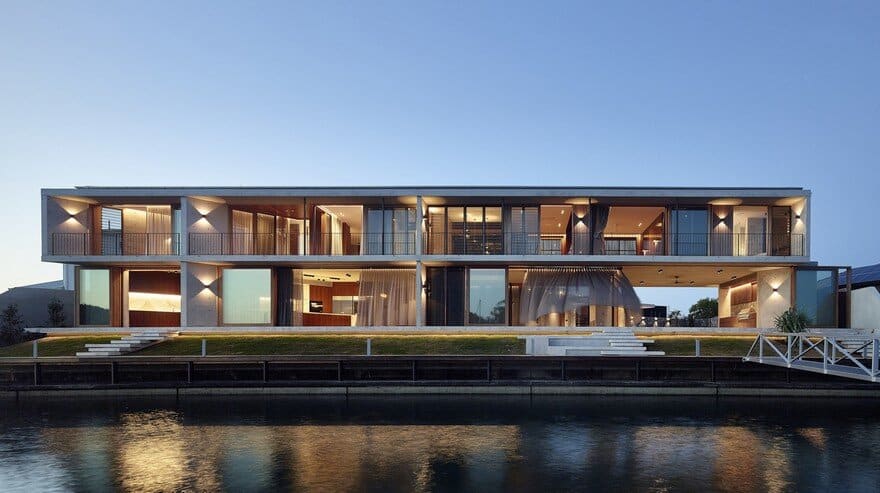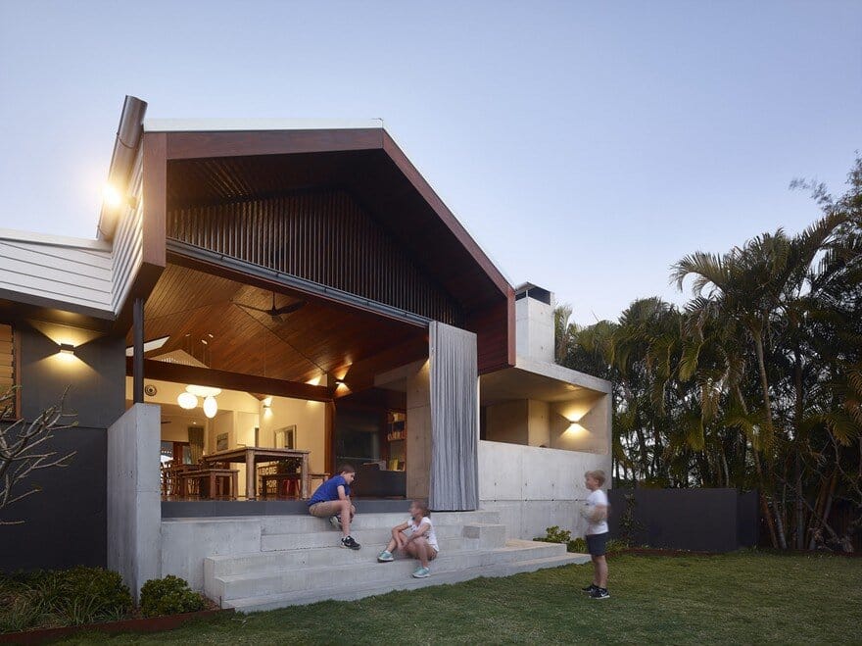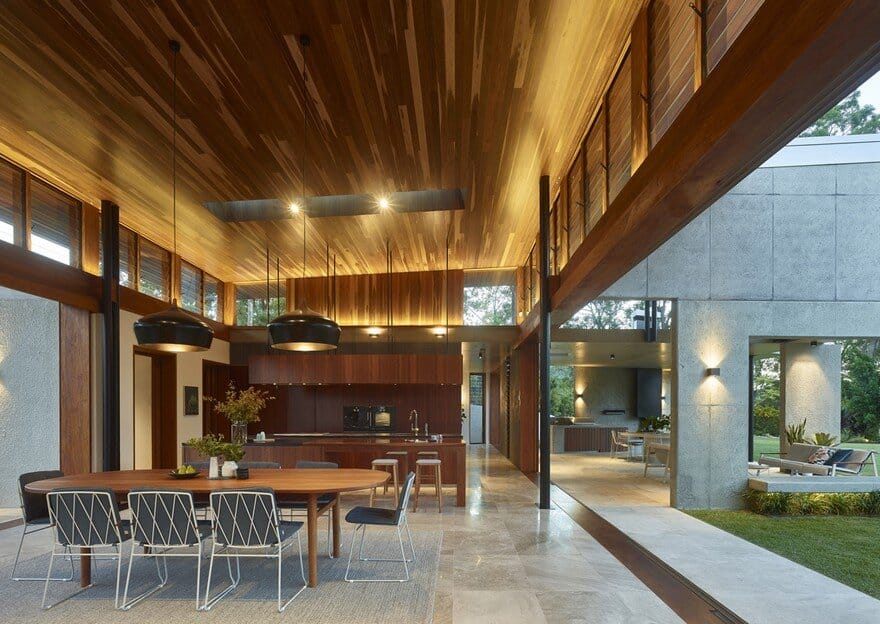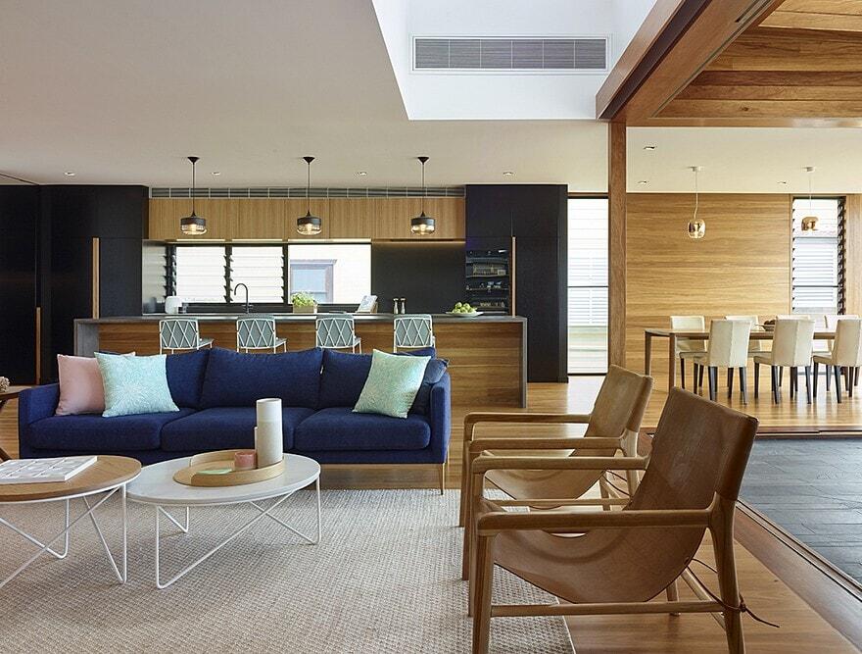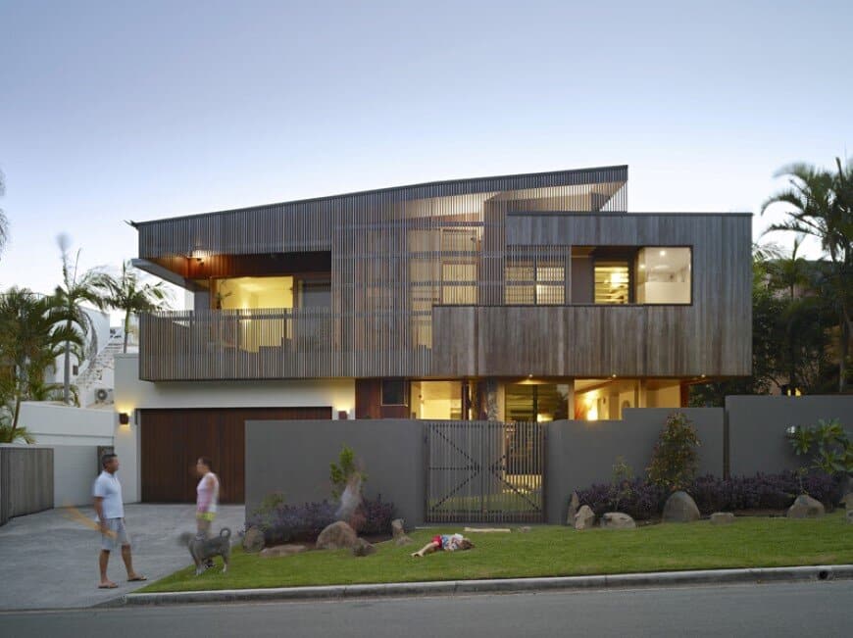Onedin House / Shaun Lockyer Architects
Onedin House is a contemporary residence rooted in the spirit of mid-century modernism—reinterpreted through the lens of SLa’s architectural language. This home provided a rare opportunity to fully develop and execute a clear conceptual idea, transforming it…

