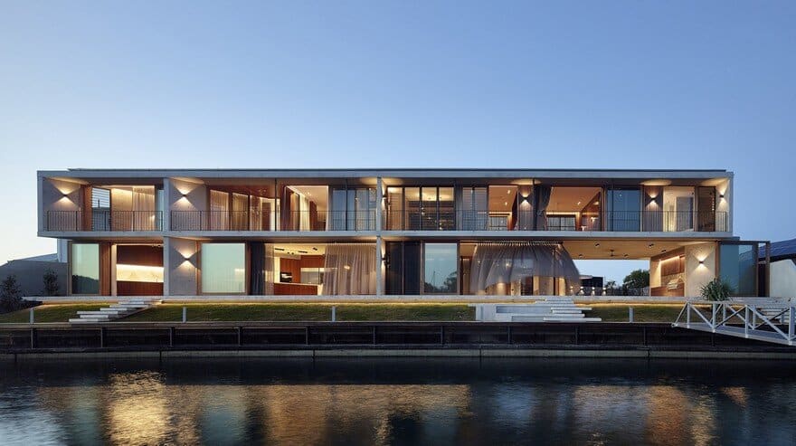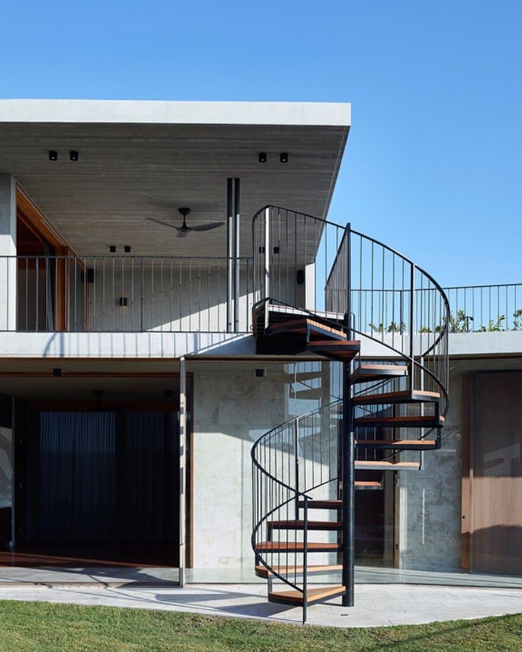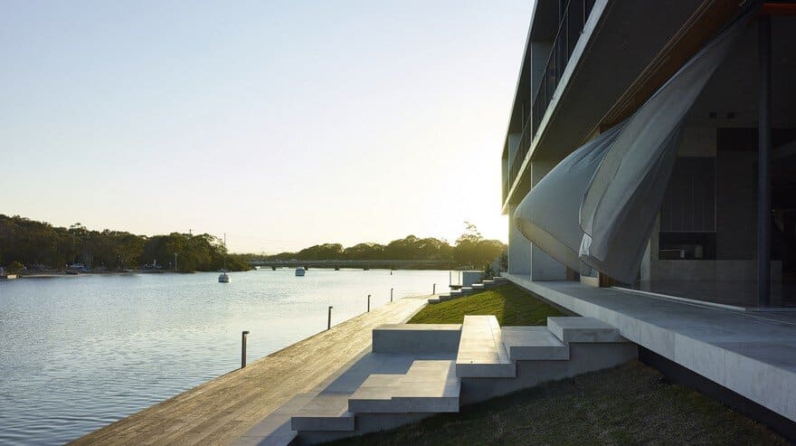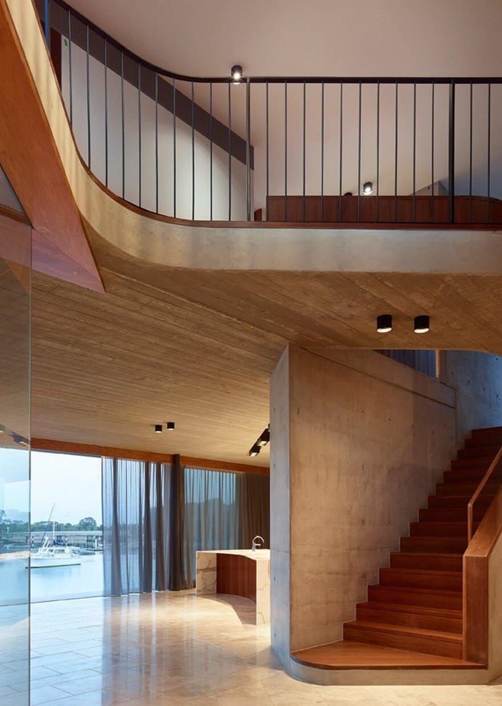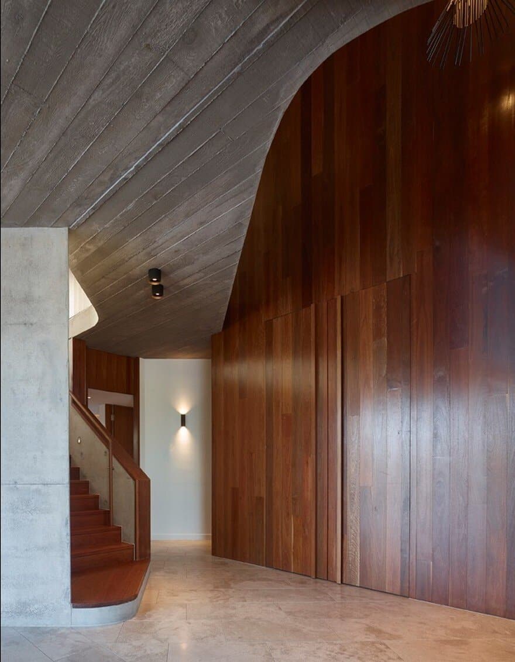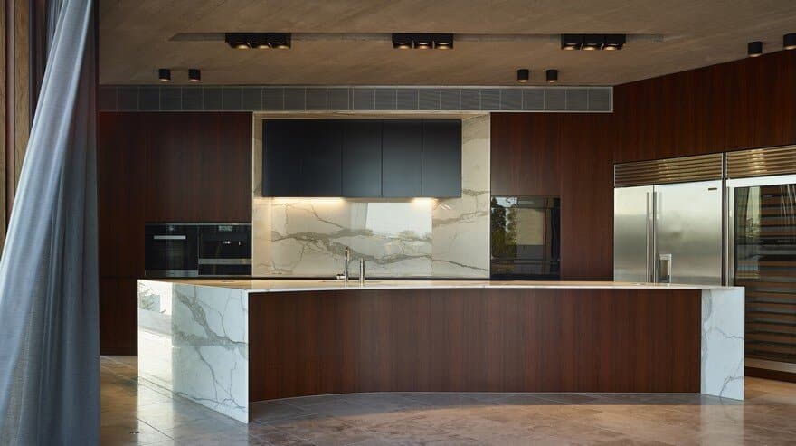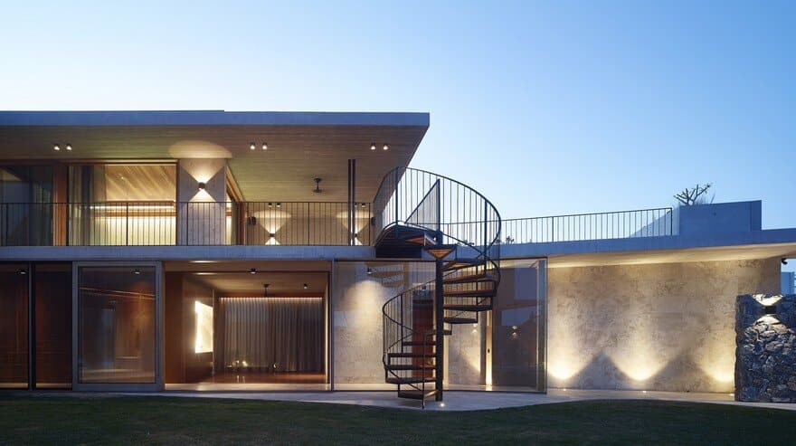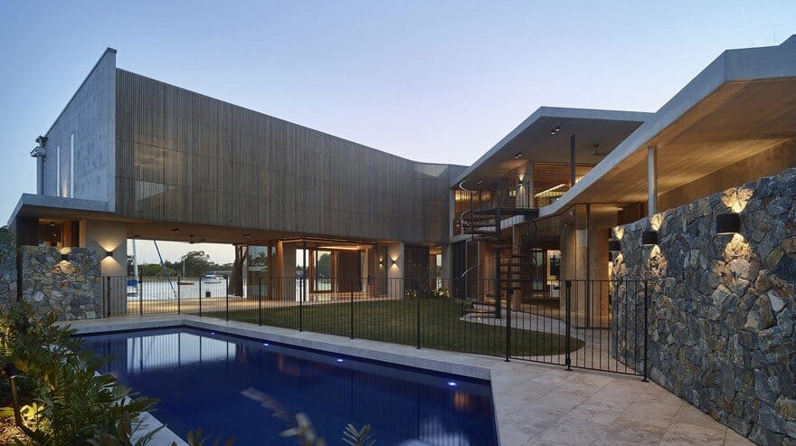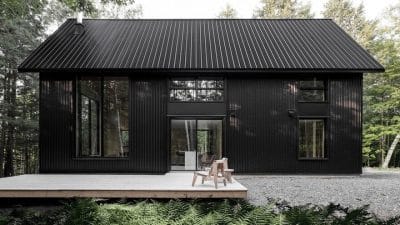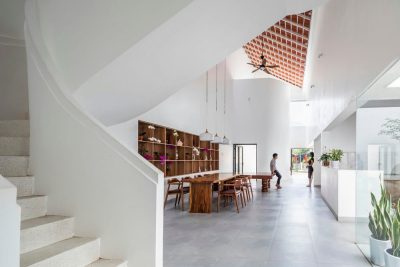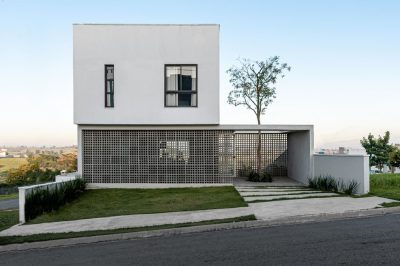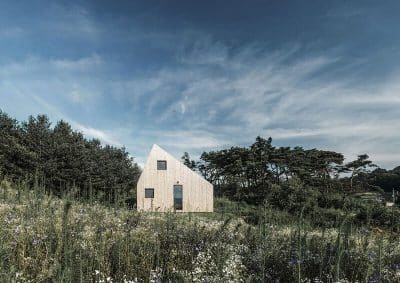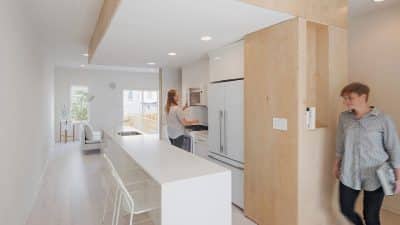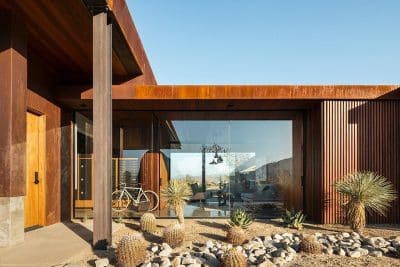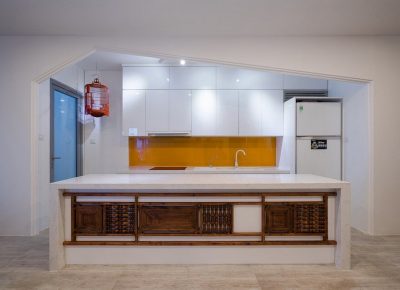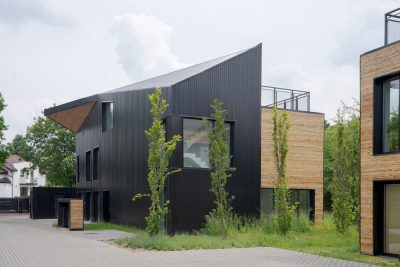Architects: Shaun Lockyer Architects
Project: V House
Location: Queensland, Australia
Photography: Scott Burrows
From the architect: A private, landscaped, north-east courtyard forms the catalyst of the V House, which sits proudly on the edge of Sunshine Coast’s Mooloolah River. The ‘V’ refers to the floor plan which hugs the boundaries of the property allowing for a transparent living pavilion that physically and visually connects the courtyard to the water beyond. The architecture continues SLA’s dialogue of concrete, timber and stone, drawing heavily from both Modern and South-American, subtropical narratives.

