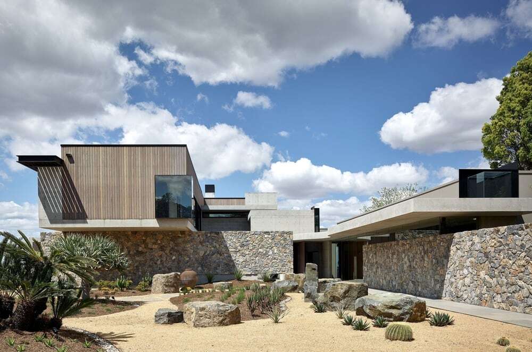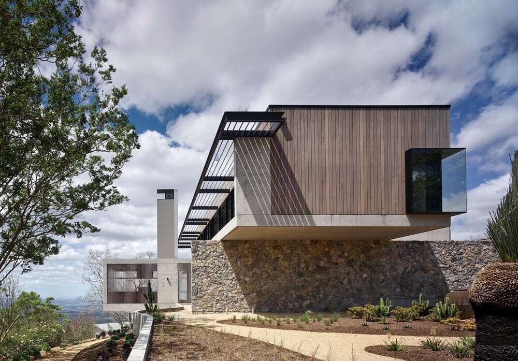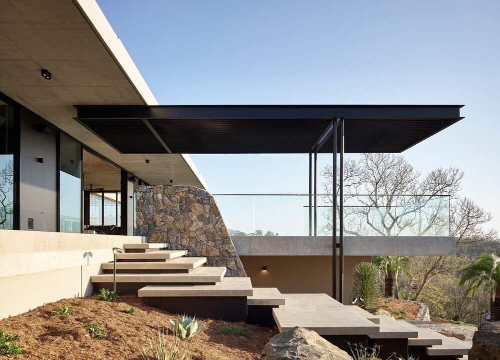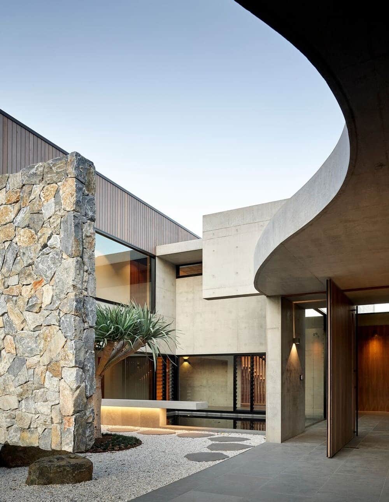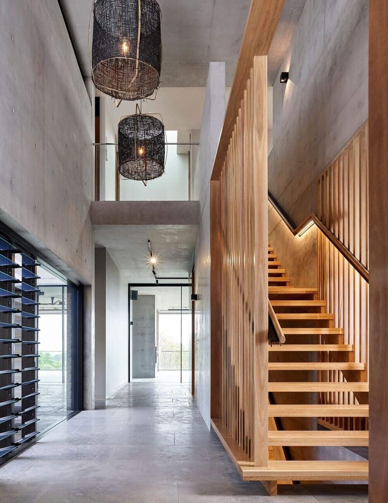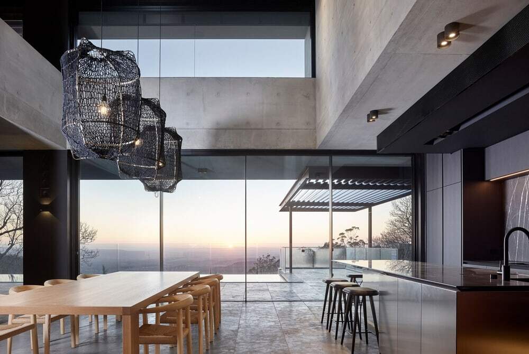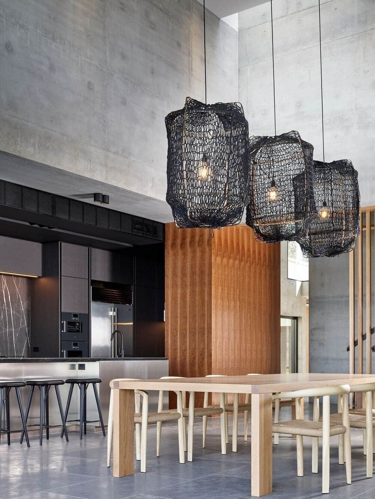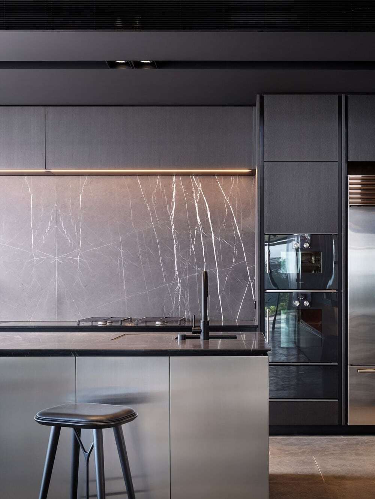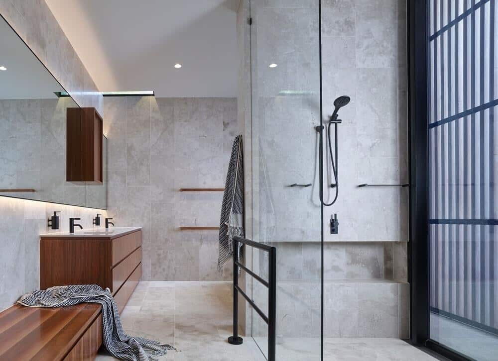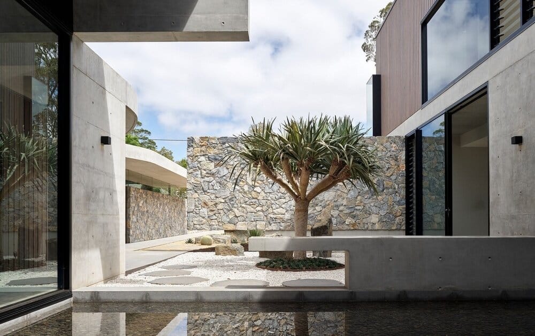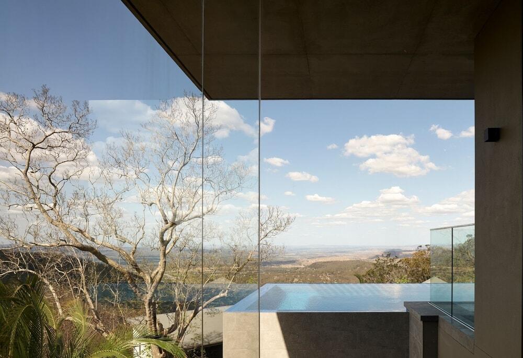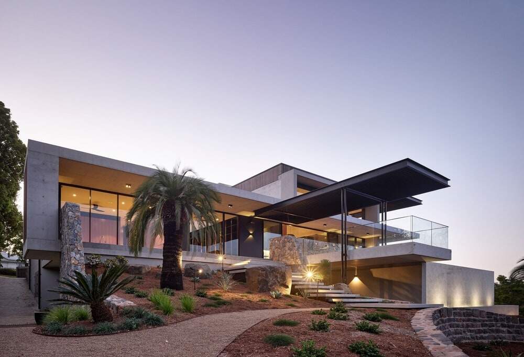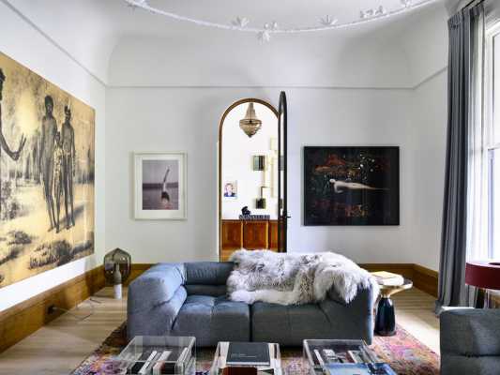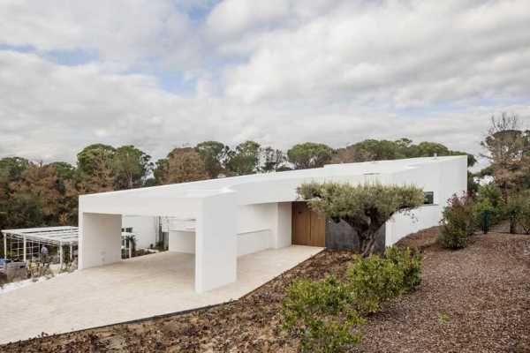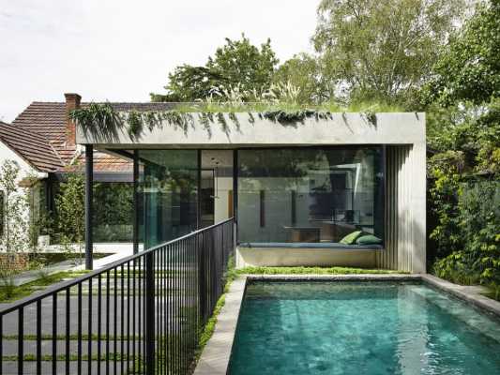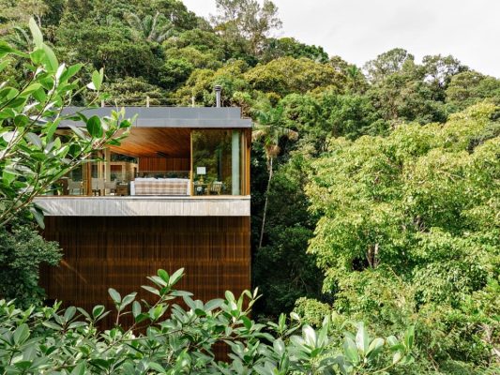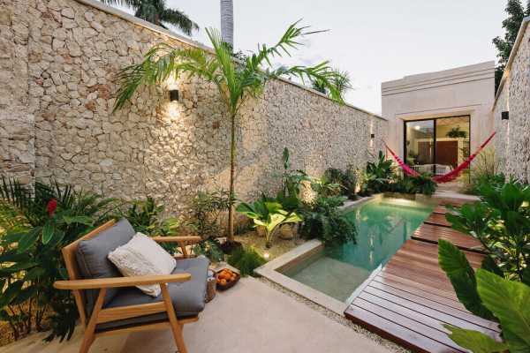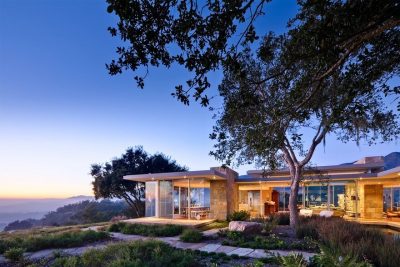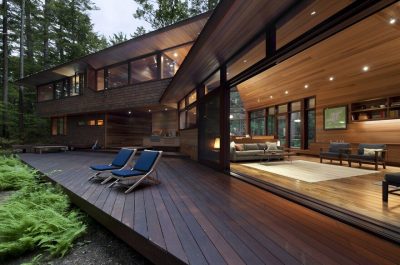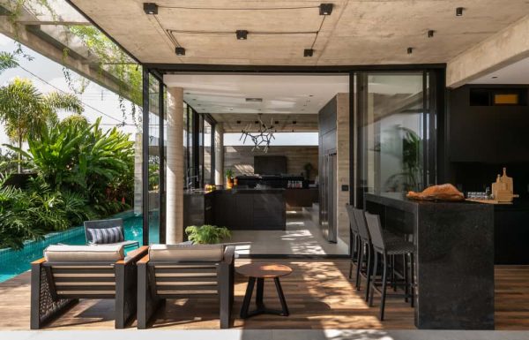Project: Onedin House
Architects: Shaun Lockyer Architects
Project Team: CGH Constructions, Westera Partners
Location: Queensland, Australia
Year 2019
Photo Credits: Scott Burrows
Text by Shaun Lockyer Architects
Onedin House [one-e-din] is a contemporary home inspired by mid-century modern work that continues to underpin the narrative of work within SLa. This home exemplifies our design philosophy given a unique opportunity to fully develop and express an architectural idea which has been executed to the letter. A home of tactile, natural and timeless materials, this home aspires to demonstrate how a rational simple idea, superbly executed will hopefully stand the test of time and demonstrate how less is truly more. We are humbled by our client’s faith in us and for the opportunity to be a part of this milestone project which we feel has been a seminal work for us. All credit to CGH Constructions for realising this idea in a profoundly beautiful and poetic way.

