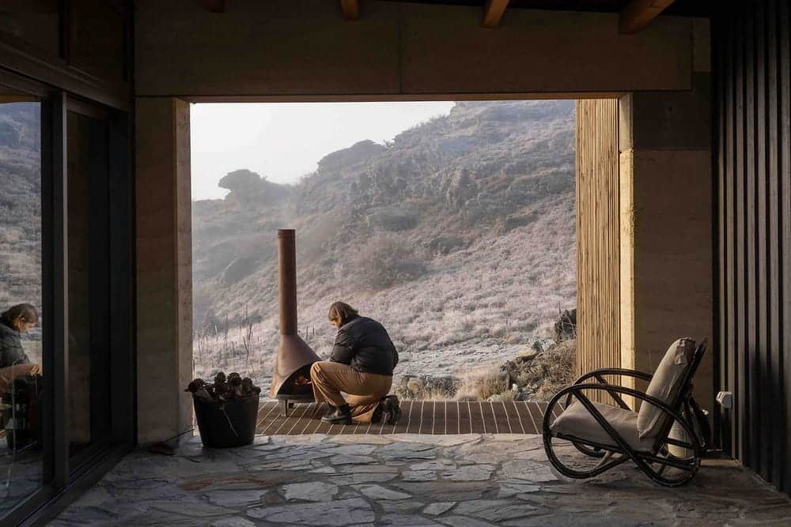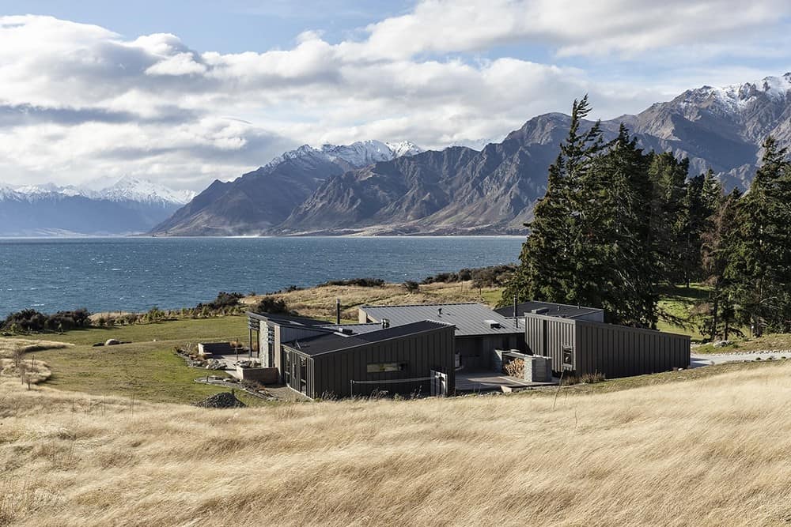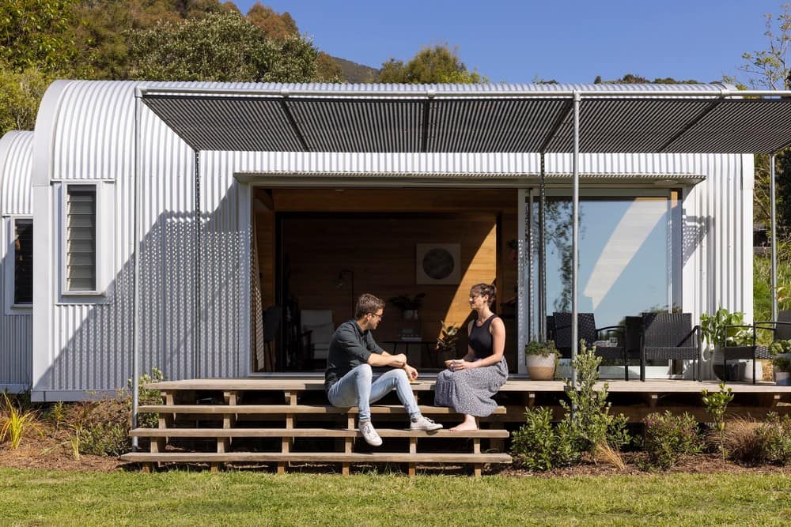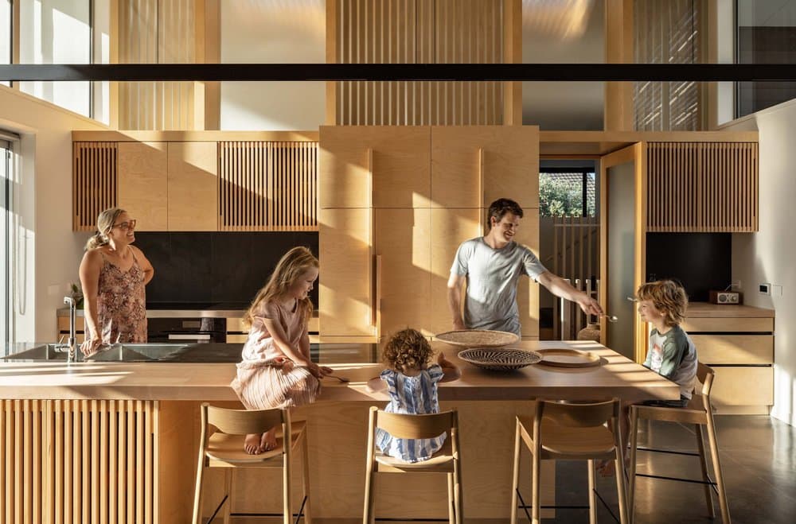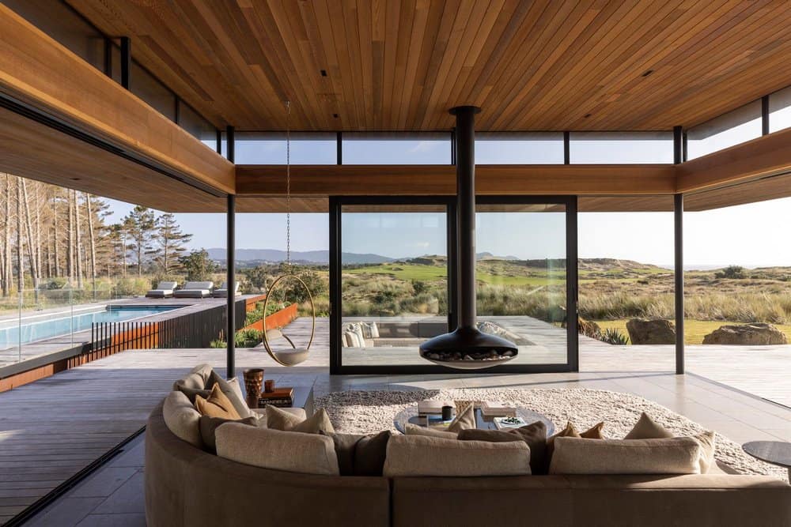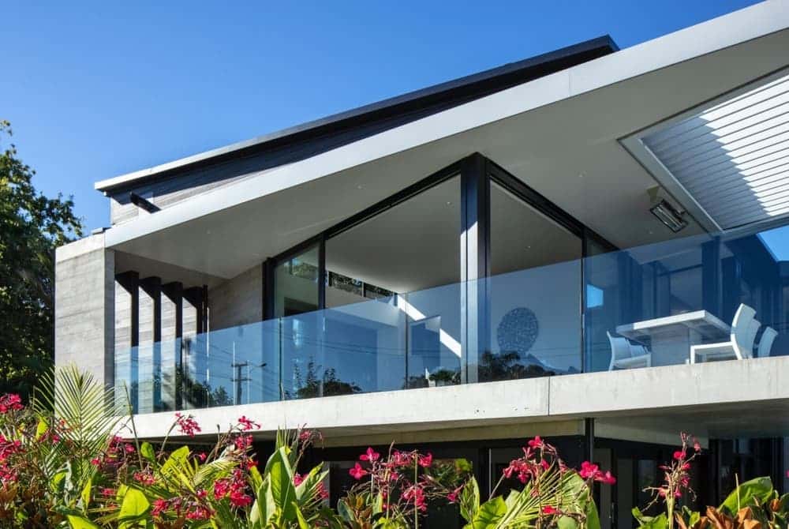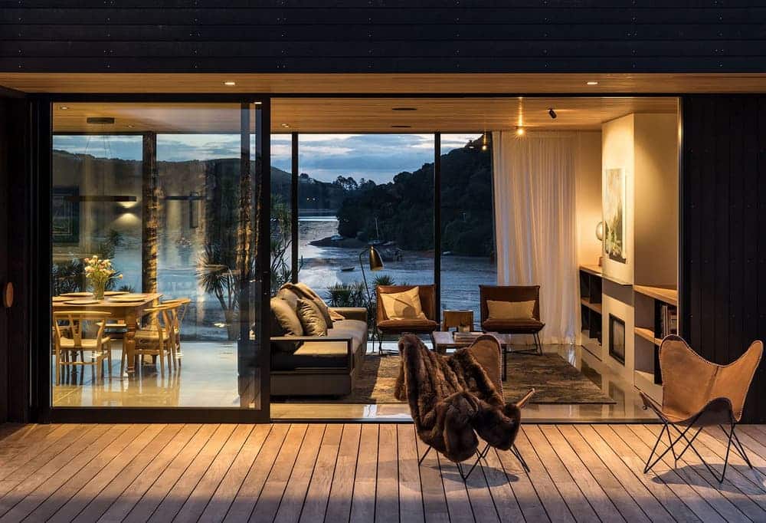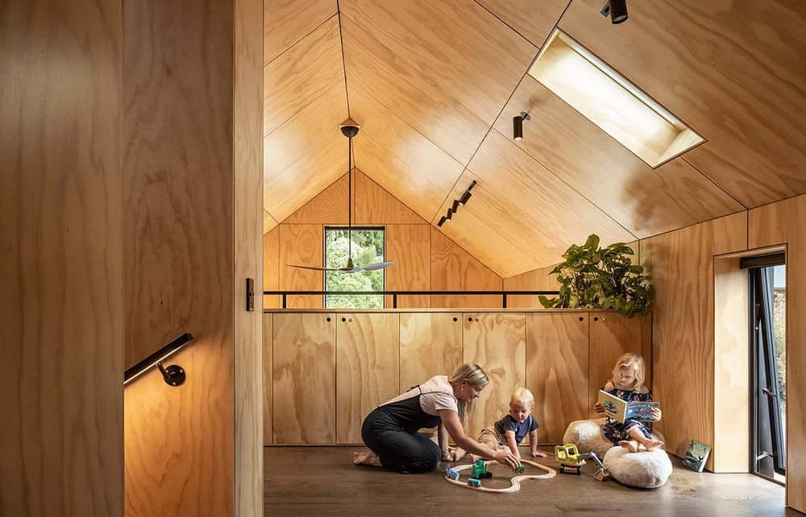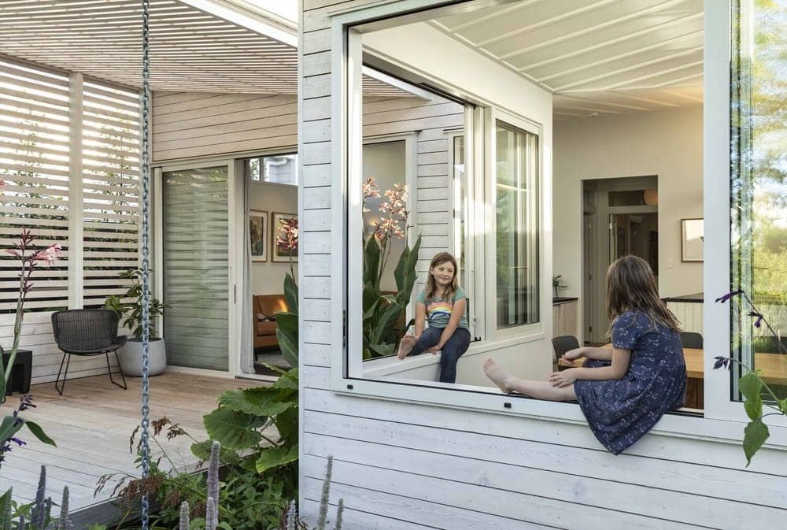Simon Devitt photography
Simon Devitt is a Wellington, New Zealand-based international architectural photographer whose work is distinguished by its poetic clarity, sense of atmosphere, and strong connection to place. He captures the emotional qualities of buildings—light, form, texture, and context—transforming architectural work into visual narratives that resonate beyond mere documentation. Devitt also produces photobooks, conducts workshops, and teaches, bringing his refined practice to both creative and academic spheres.
His portfolio spans residences, resorts, editorial work, architects’ portraits, and landscape-architecture intersections, with books like *Rannoch* and *Cape to Bluff* among his highlights. Locally and internationally, his photographs are published and exhibited widely, celebrated for their ability to evoke “how it feels to be there” through thoughtful composition and storytelling.
LOCATION: Wellington, New Zealand
LEARN MORE: Simon Devitt
The Rammed Earth Home by Nott Architects is a raw, grounded home thoughtfully designed to blend with its rugged, arid surroundings. Located on a remote site, this project was created for a couple who, along with their…
Located on the shores of Lake Hāwea, twenty minutes’ drive from Wanaka, this newly constructed house capitalises on breathtaking views of the lake and Southern Alps
The Relocatable Studio House is a compact single-bedroom home and is an exploration of living small, affordably, and sustainably. At only 42m2 the house is compact, similar in nature to a studio apartment.
This is a long-term home for a growing family and located in suburban Auckland’s North Shore. The site has a moderate western slope with an eastern road boundary and a double width right of way to the…
This project is a new holiday home located within a coastal golf resort north of Auckland. The site, essentially a gently sloping sand dune provides magnificent views to the ocean beyond, and over the golf course to…
DMA were approached by the clients after seeing another of our houses. Their site was a 600m2 recently subdivided site, with a rather unusual road frontage in that it was tucked below Upland Road and serviced by…
The Anzac Bay House acts as a gateway between civilisation and the surrounding nature, risen by its garage and cantilevered overhang to offer privacy from the street.
The Sugi house and the areas of glazing are orientated to maximise solar gain, with minimal openings on the remaining sides of the house to preserve the thermal envelope.
Continuing the tradition of refurbishment of Auckland’s heritage housing stock, this project is a re-interpretation of the ‘lean-to’ form. Traditionally used as service spaces, the ‘lean-to’ here is re-cast as living space, opening the house up to…

