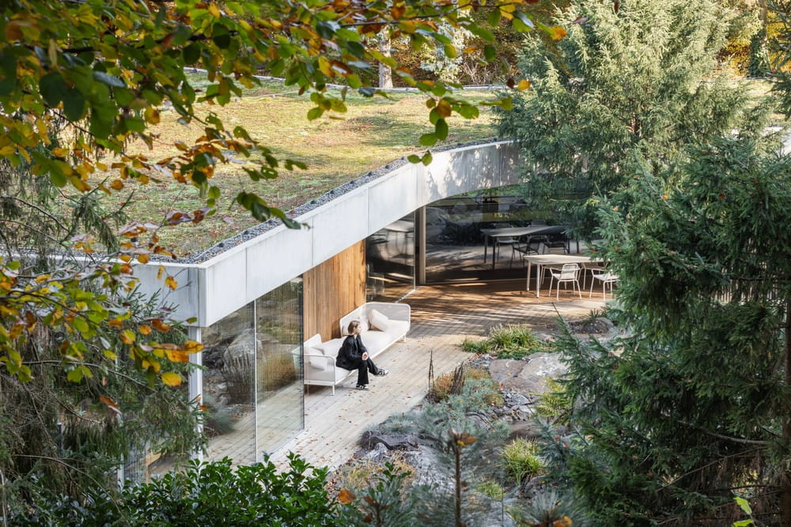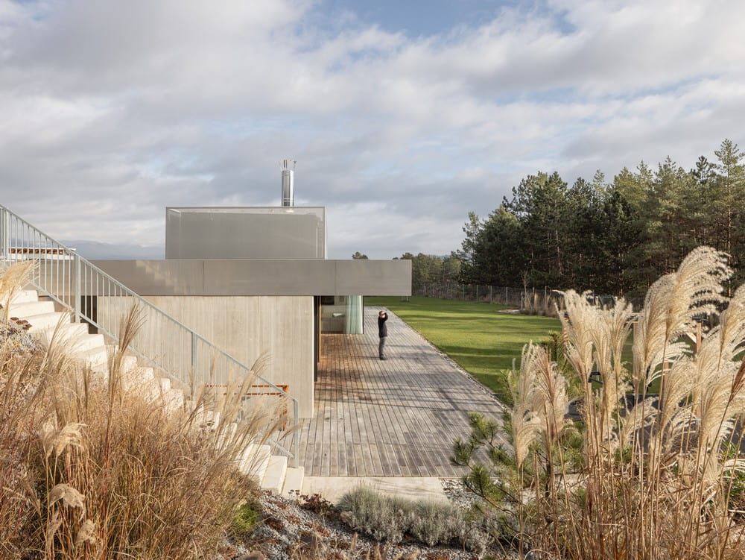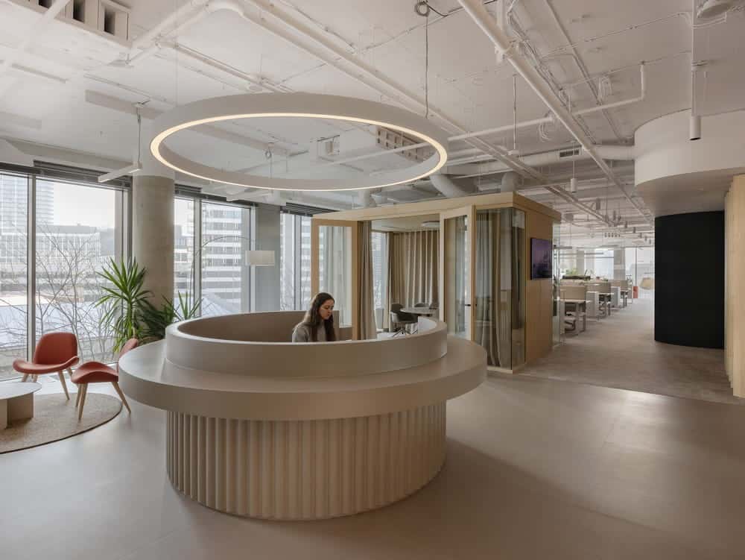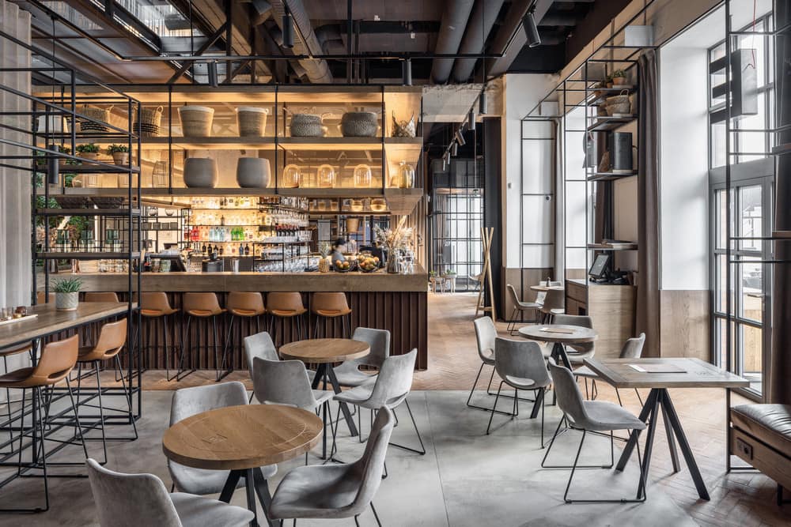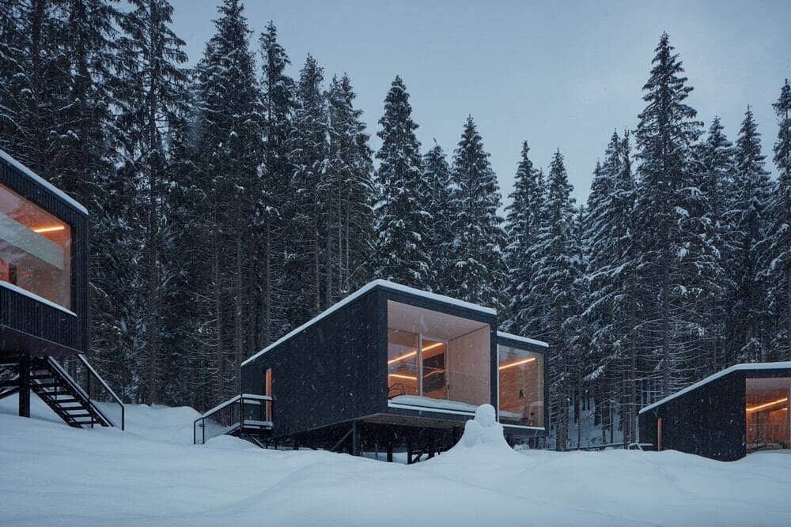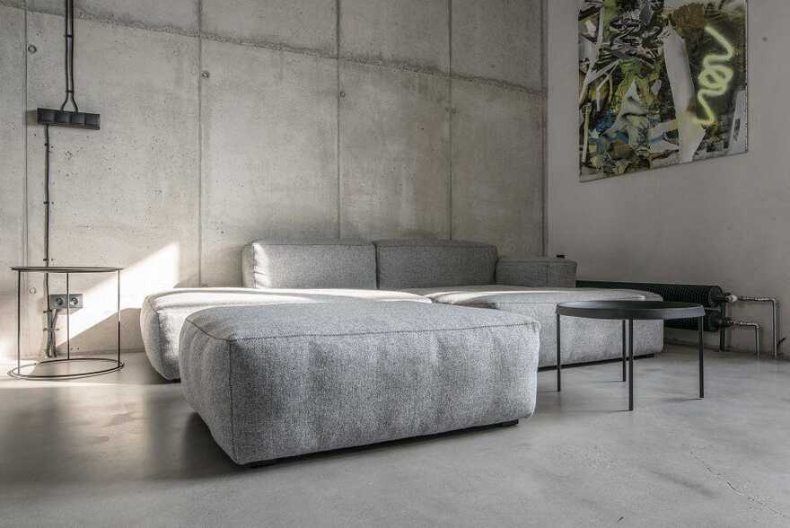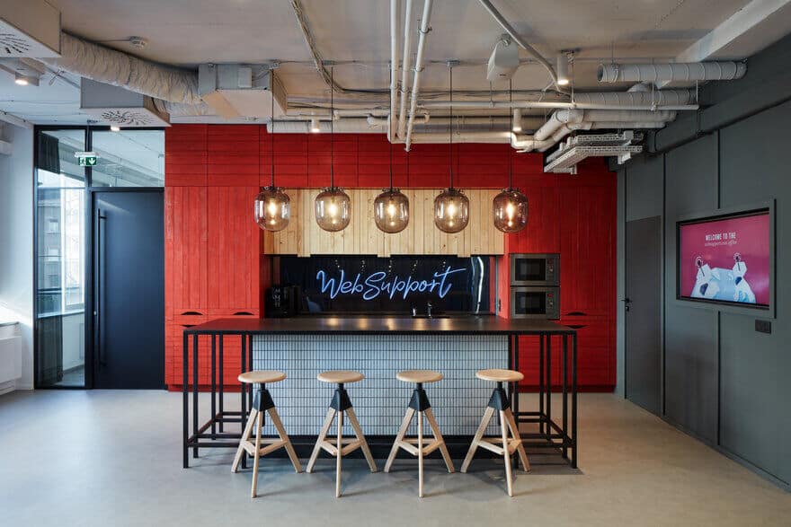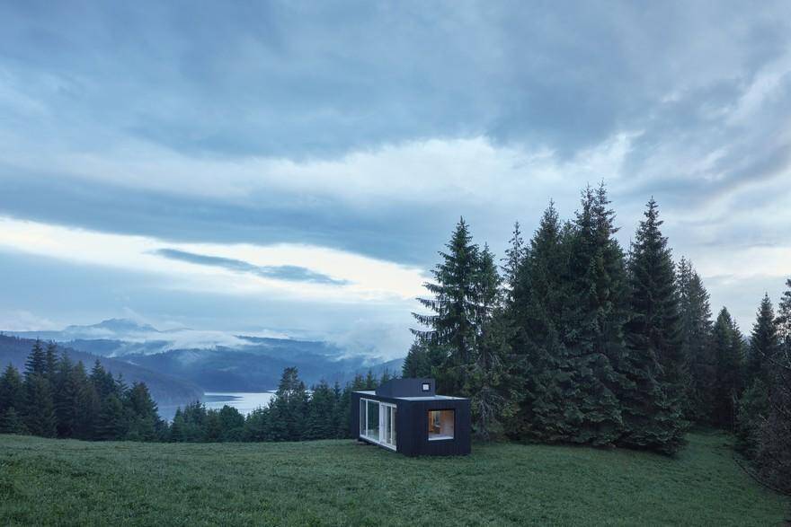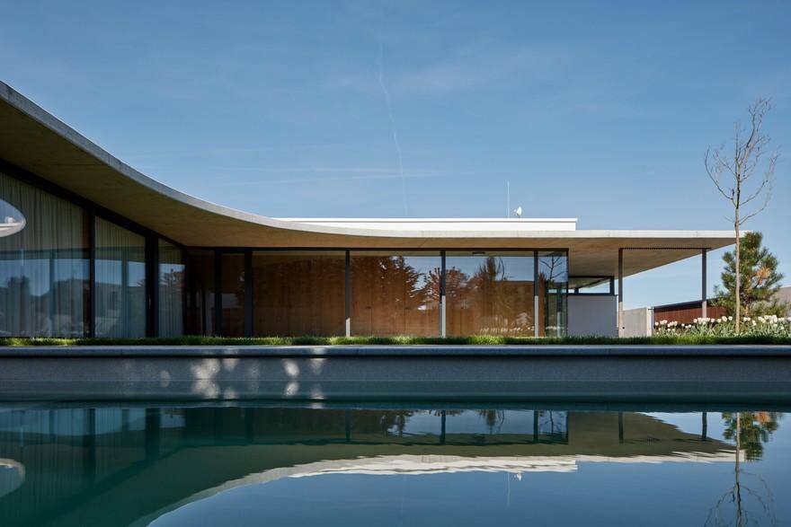Banánka House / Pauliny Hovorka Architects
Living at Banánka House means embracing simplicity, tranquility, and a profound connection with nature. Designed by Pauliny Hovorka Architects, this single-storey retreat transforms a former garden plot on the edge of Banka village into a living experience defined by light, space, and the raw beauty of natural materials.

