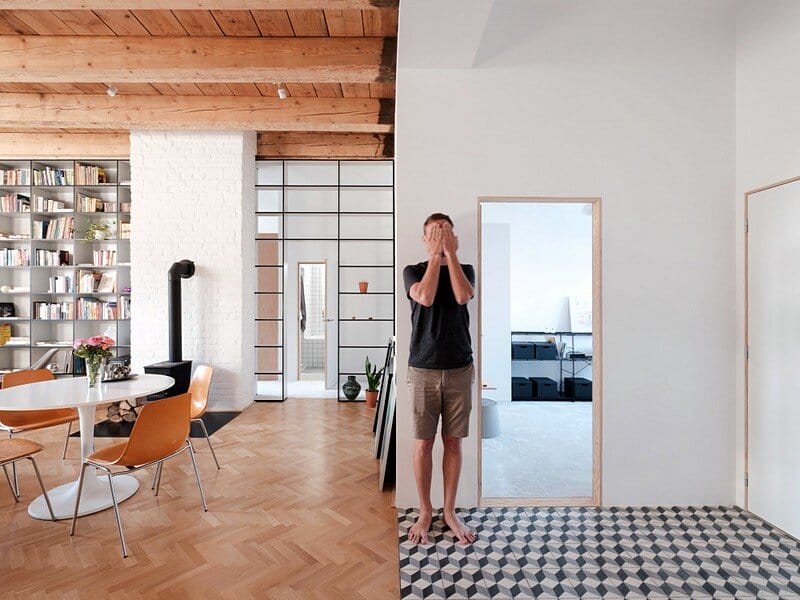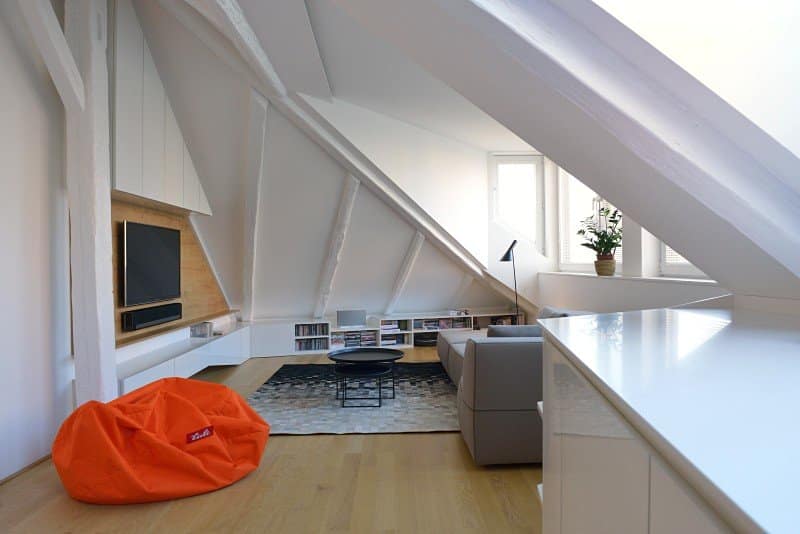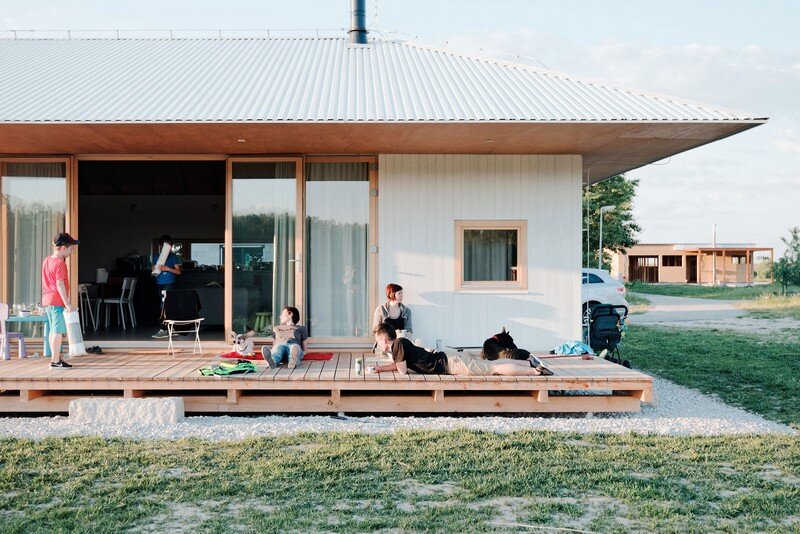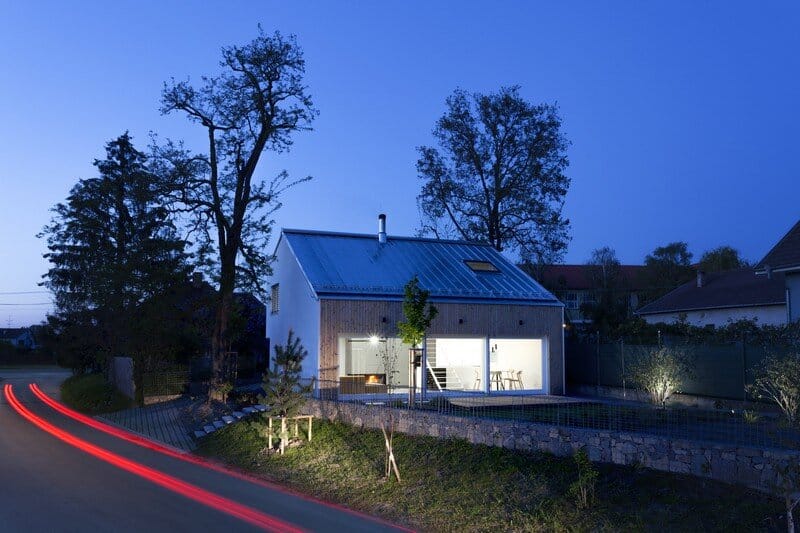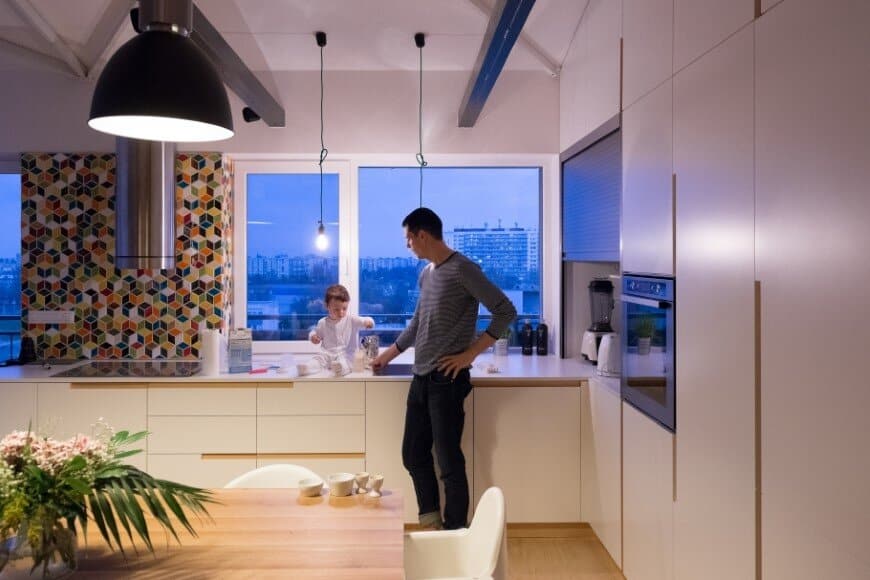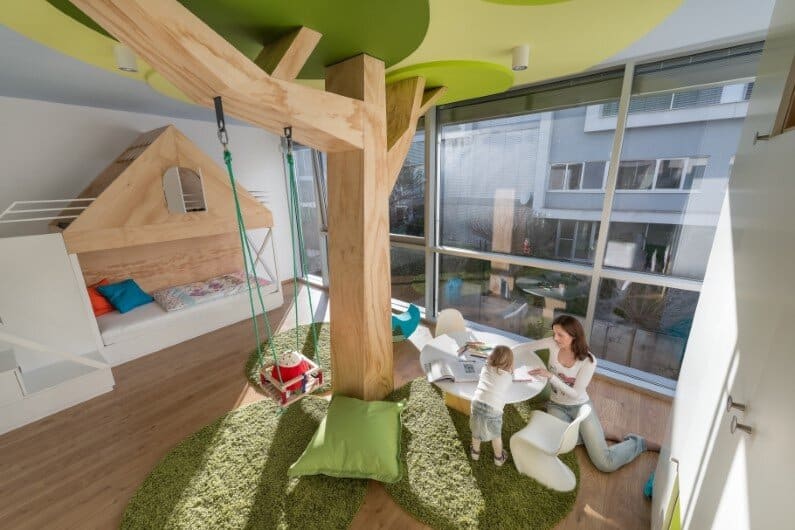100 sqm Apartment Designed in a Former Monastery / JRKVC Architects
JRKVC Architects have designed this 100 sqm apartment for a young couple without children. The apartment is located in a former monastery in Trnava, Slovakia. A former monastery in which this flat is located was built in 1719.…

