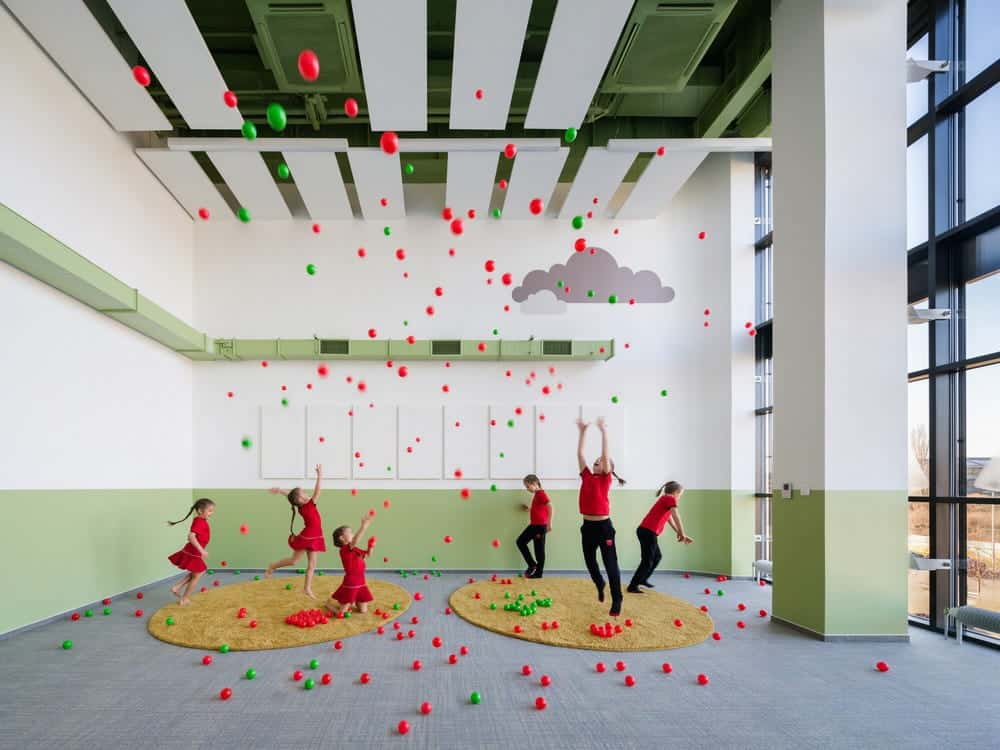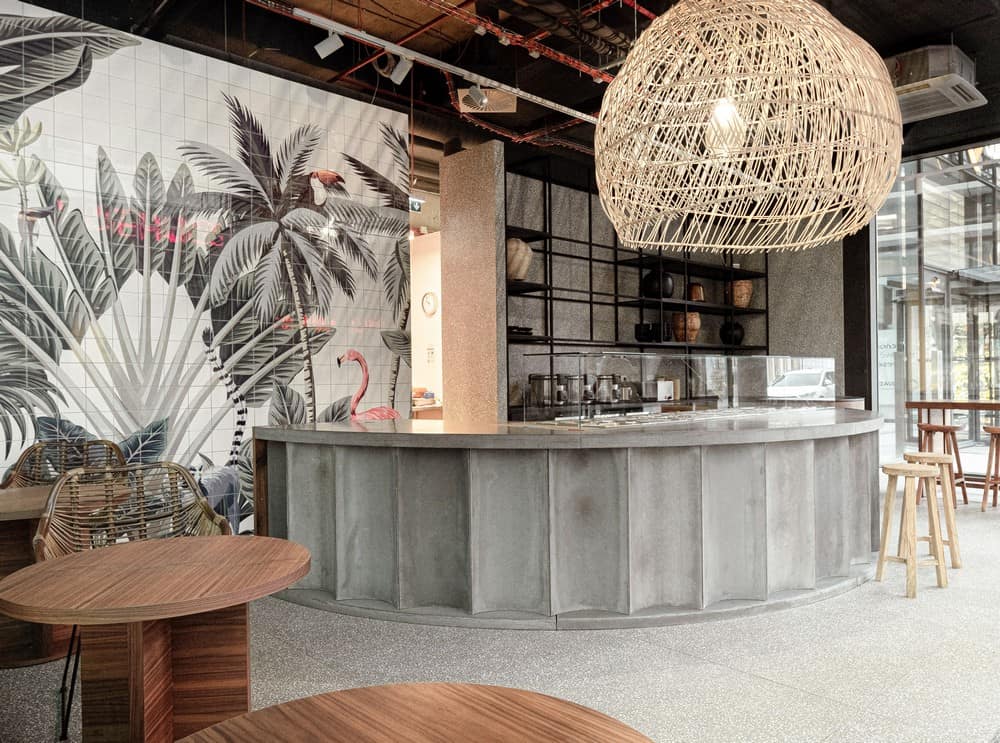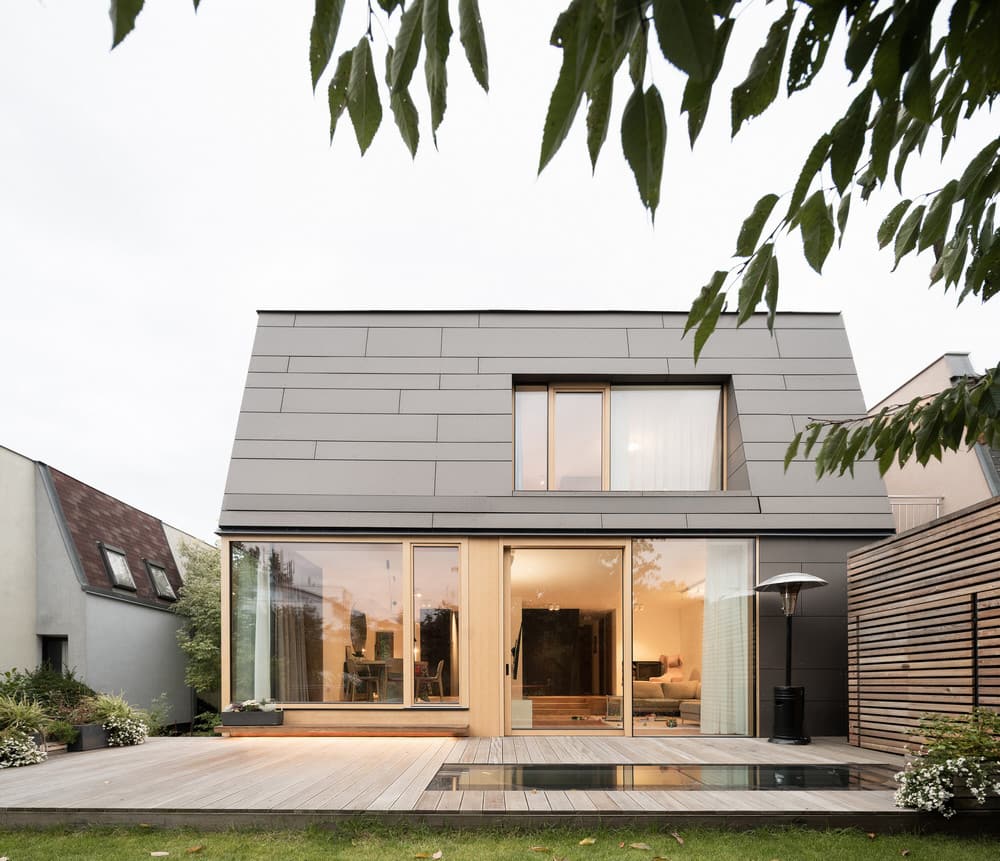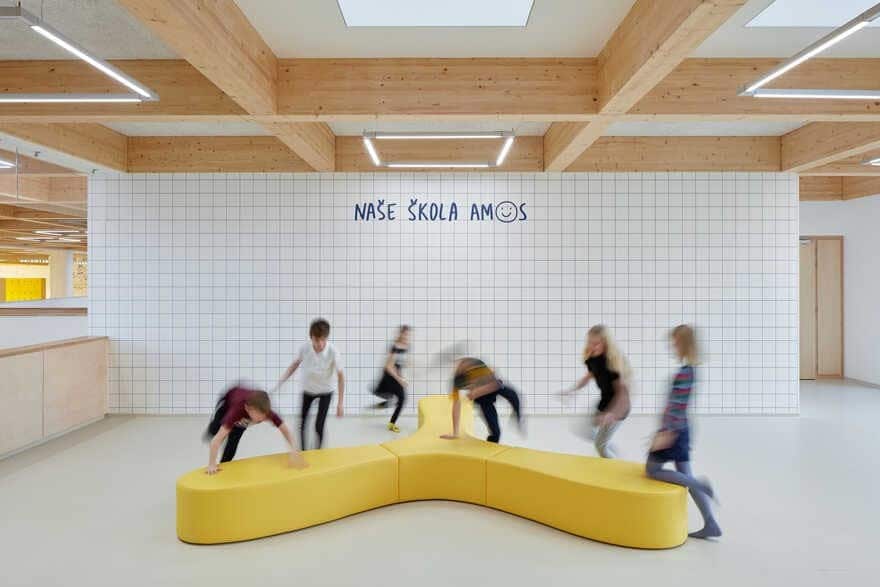SOA Architekti
SOA Architekti is a Prague-based architecture studio founded in 2015 by Stefan Sulek, Ondrej Pihrt, and Ondrej Laciga. The practice began with a focus on interiors and residential projects but has since expanded into educational, cultural, and public architecture. Their work is characterized by spatial clarity, attention to materiality, and a refined sense of context, creating designs that are both contemporary and rooted in place.
The studio’s portfolio includes private houses, schools, and civic projects, along with public realm interventions that reimagine existing sites in thoughtful ways. Whether working on intimate interiors or large-scale commissions, SOA Architekti emphasizes detail, atmosphere, and the experience of space as guiding principles in their design process.
LOCATION: Prague, Czech Republic
LEARN MORE: SOA Architekti
Maple Bear Schools Czechia brings Canada’s renowned bilingual education to the heart of Central Europe. By launching the Maple Bear Kindergarten in Olomouc and the Maple Bear Elementary School in Brno, SOA architekti has crafted environments that…
Design is austere, compact, with only true natural colors. The aim is to move the atmosphere from messy bistro to decent tropical show kitchen. Three zones have been defined, each one has its own form and function…
The reconstruction of a terrace house for the needs and comfortable urban living with the current standards for a family. The same terrace house design repeats in a few streets, using pseudo-mansard roofs, partial prefabrication, and materials…
In the design, we aimed to create a place with its own unique identity. The house is divided into four different volumes. The heart of the house is a dining area and the main corridor which connects…
The Elementary School Amos is a monolithic reinforced concrete structure. Glued wooden trusses are used for the flat roof of the central building, pitched roofs are supported by steel frames. Exterior and interior walls are made from…





