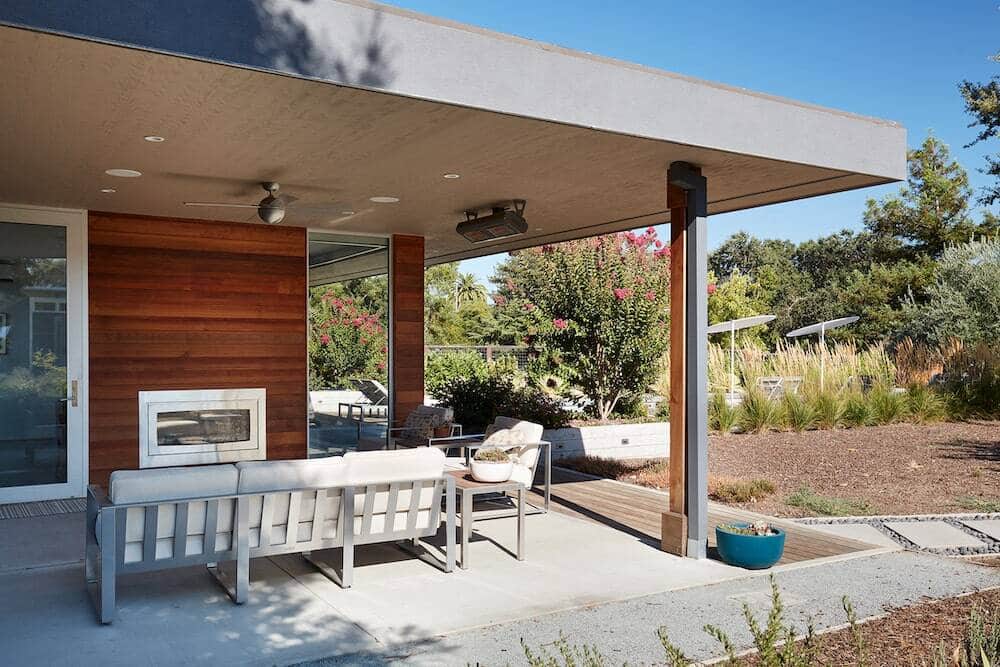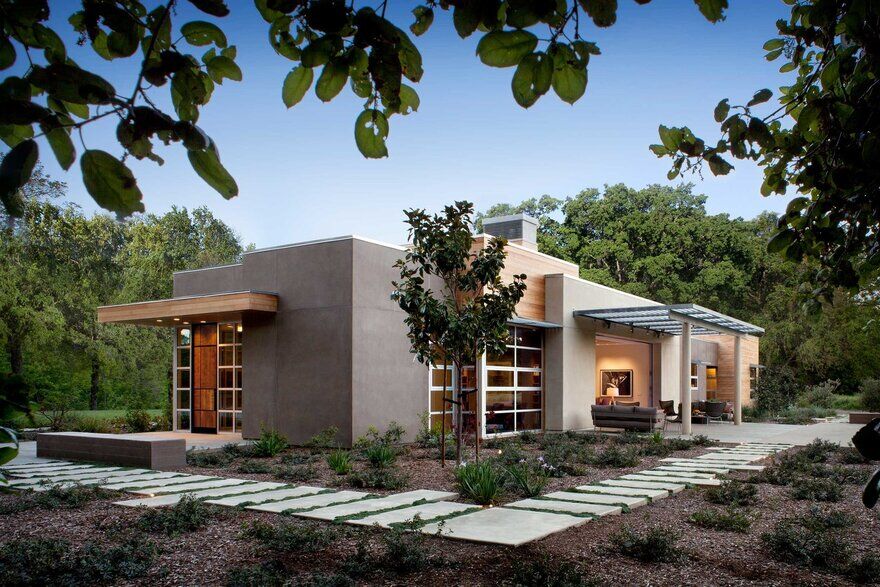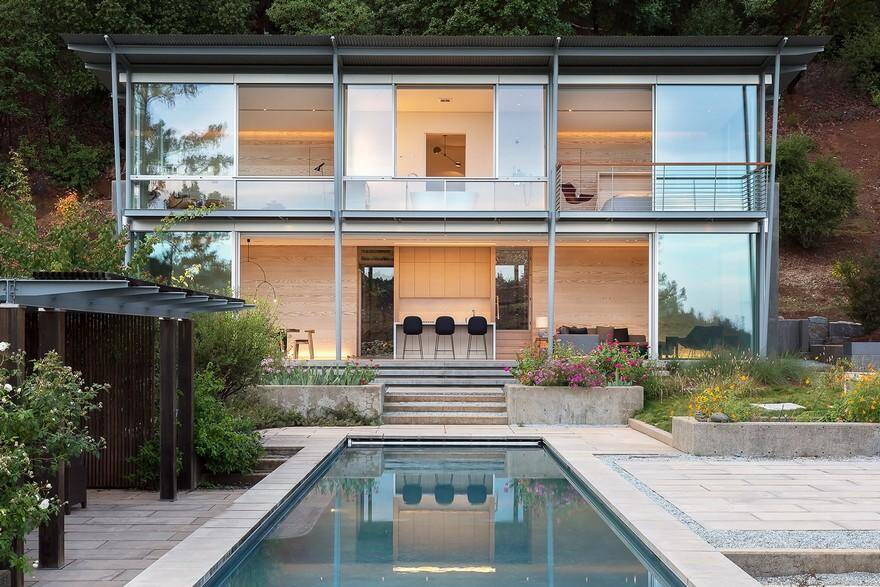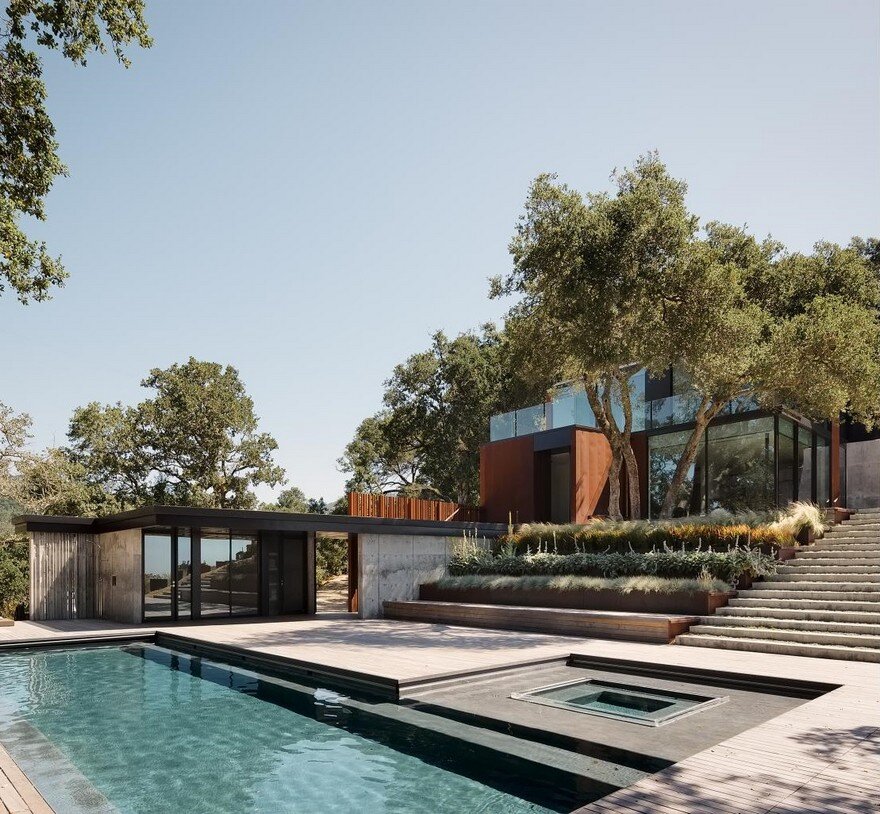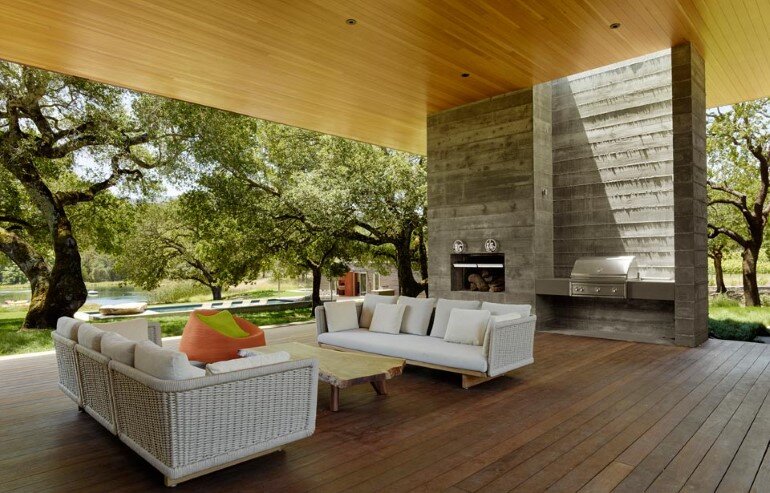Sonoma Pool House and Guest House by Klopf Architecture
Inspired by the Barcelona Pavilion designed by Mies van der Rohe, the combination pool house and guest house was designed to connect the pool area to the original design of the mid-century modern main residence.

