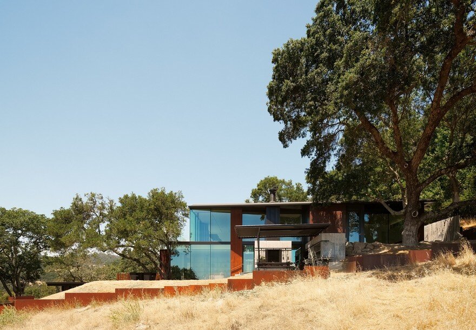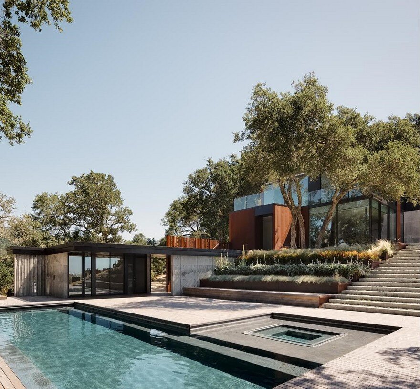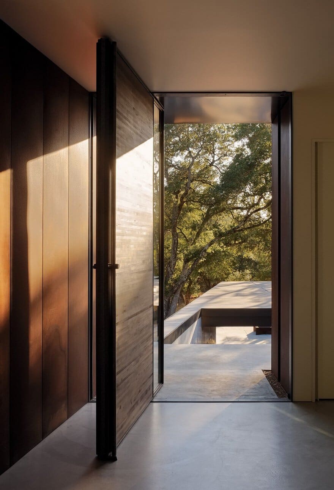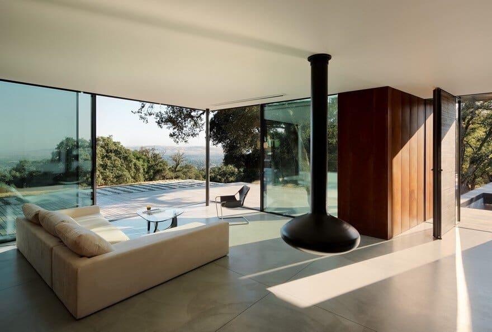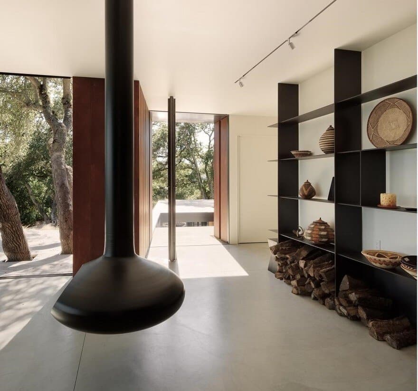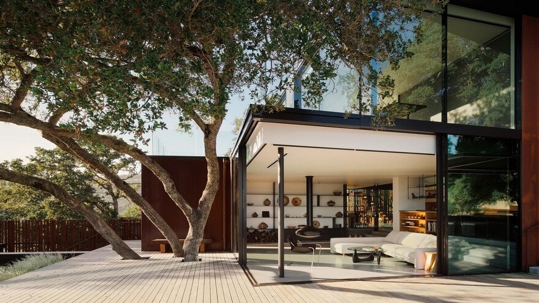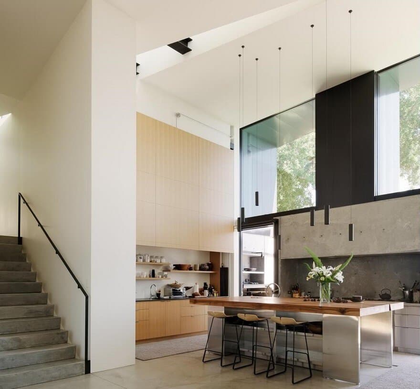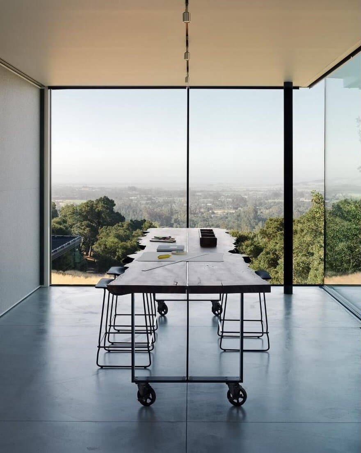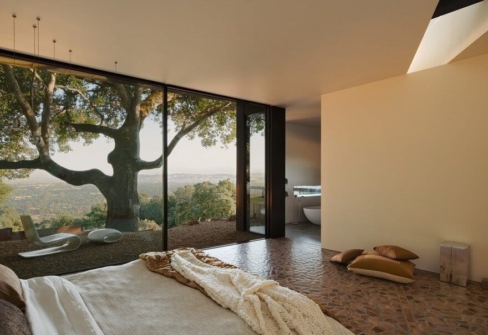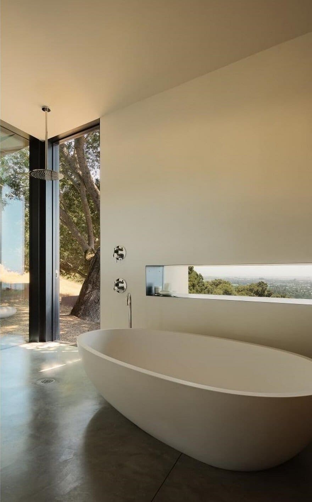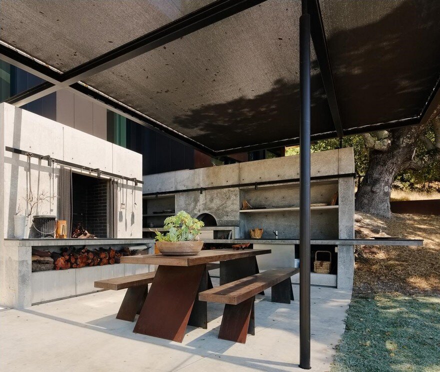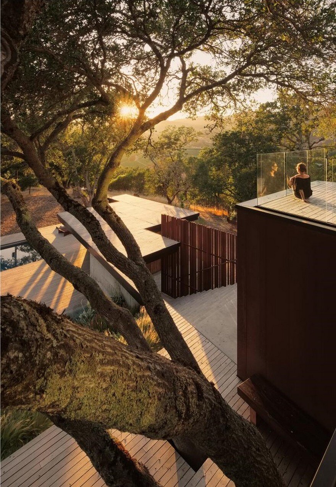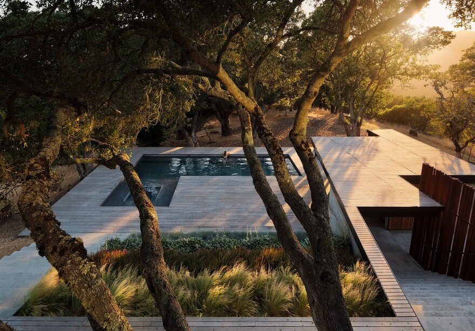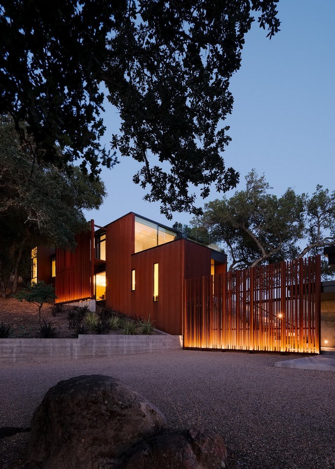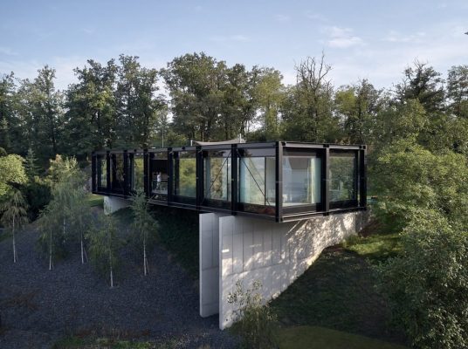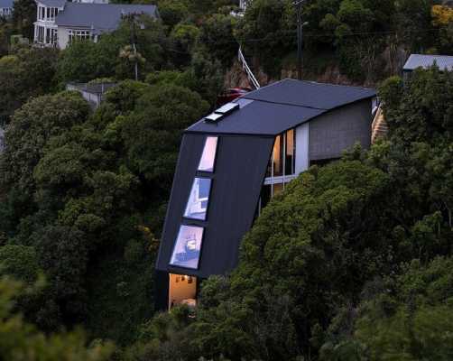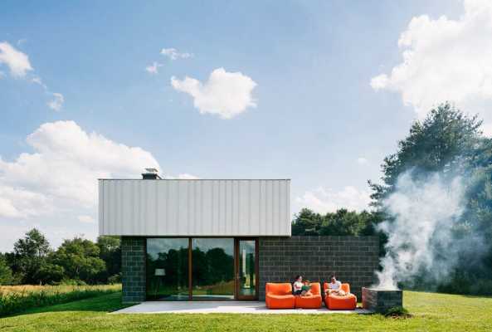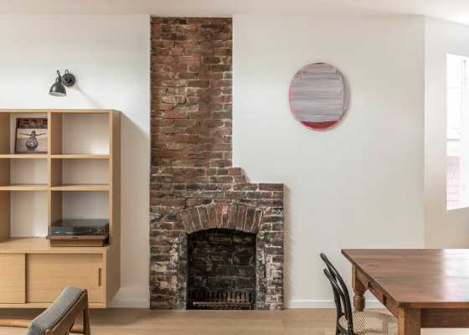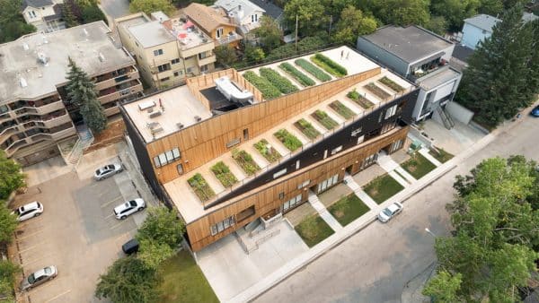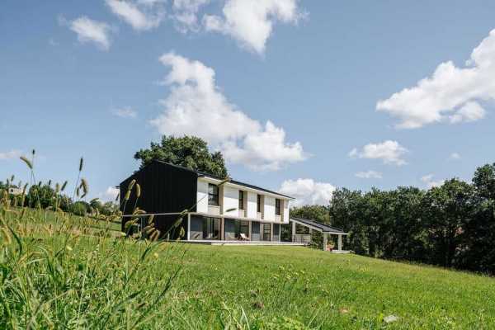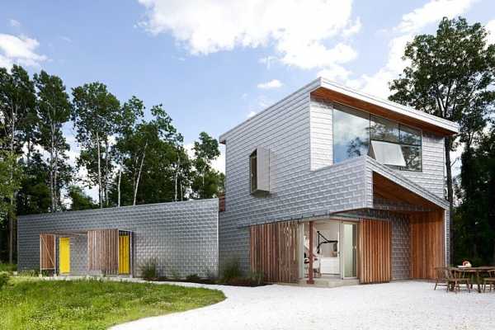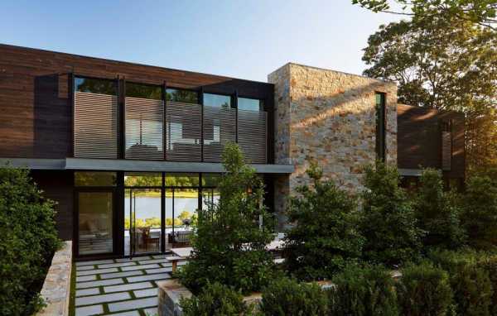Project: Sonoma Residence
Architects: Lundberg Design
Team: Michelle Kriebel, Cameron Cooper, Dina Dobkin, Lev Bereznycky, Jeffrey Loehmann, Conner Wishard, Jack Cram, Michael Esteban
Location: Sonoma, California, United States
Year 2015
Photographer: Joe Fletcher
Situated among old-growth valley oaks on the footprint of a house the owner had for ten years, the Sonoma Residence is a culmination of time spent in the old house, art world inspiration and a collaboration of owner, architect and builder.
The house is designed to take full advantage of the topography, nature and lifestyle of the site, as well as the magnificent views beyond. Extra low-profile glazed windows and doors break down the barrier to the outside. Large, angled light-monitors filter additional light into the interior, creating a diffuse glow throughout.
The material palette was carefully chosen for minimal maintenance and graceful aging. It blends with the surrounding landscape and relies more on variation in finish and texture, than on a range of different material choices. The Cor-ten paneled exterior cladding breaks down into a Cor-ten screen that runs along the landscaped entry and creates dappled shadows, mimicking those of the nearby oaks. Polished concrete entry walls flow into stairs and floors of concrete through the house and give way to a retaining wall of corduroy patterned board-formed concrete in the private bath and garden beyond.
Evan Shively provided much of the local and reclaimed wood in the project. Wood floors and solar panels were salvaged from the existing house and reused. A rainwater collection system provides all the water for irrigation.
The Lundberg Design Shop created many unique pieces for the project including the entry door, bookshelves, handrails, a massive moveable wall, an outdoor shade structure, table and bench legs, and shelves, drawers, light-rails and screens for the outdoor kitchen and cooking hearth.

