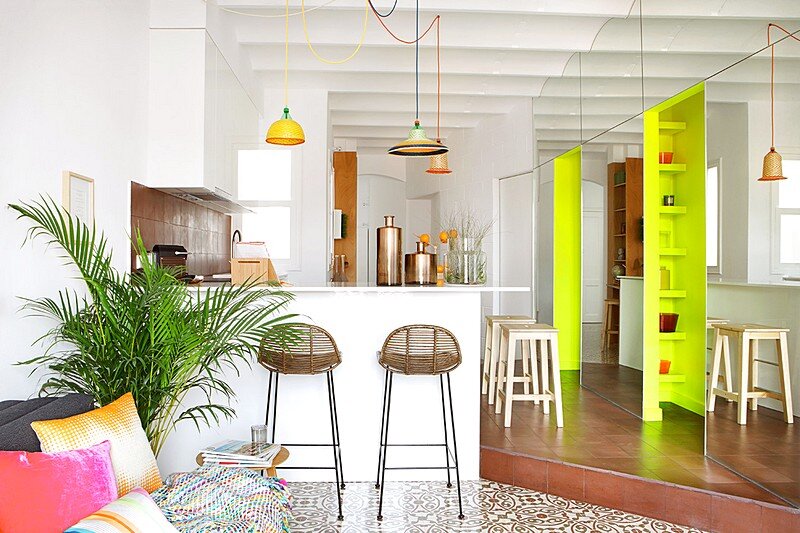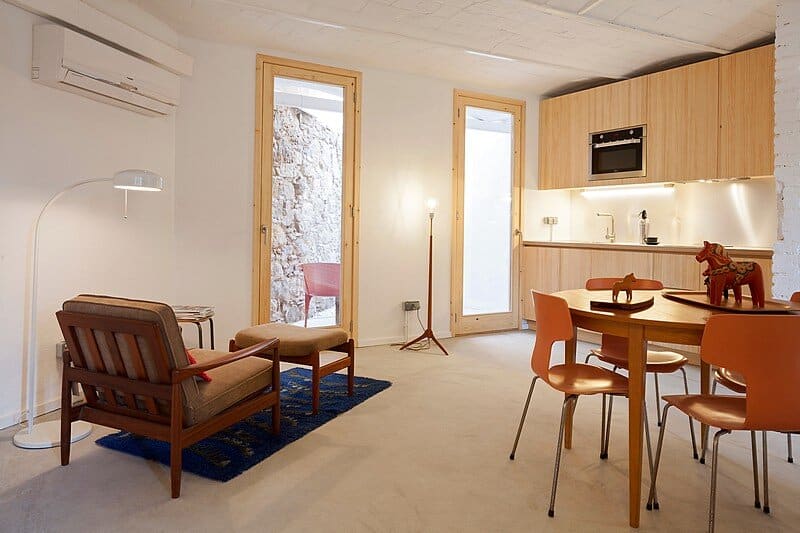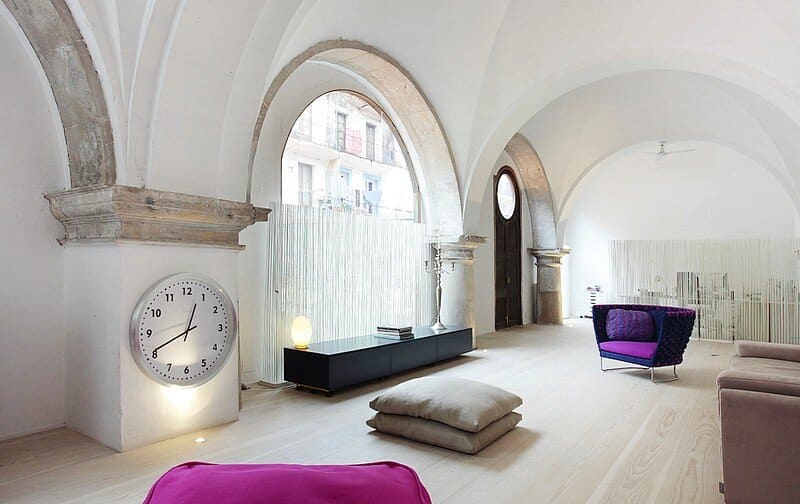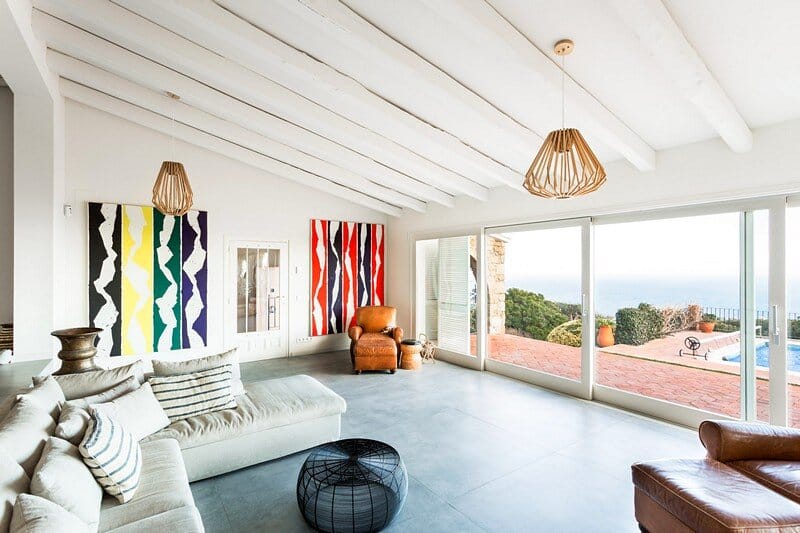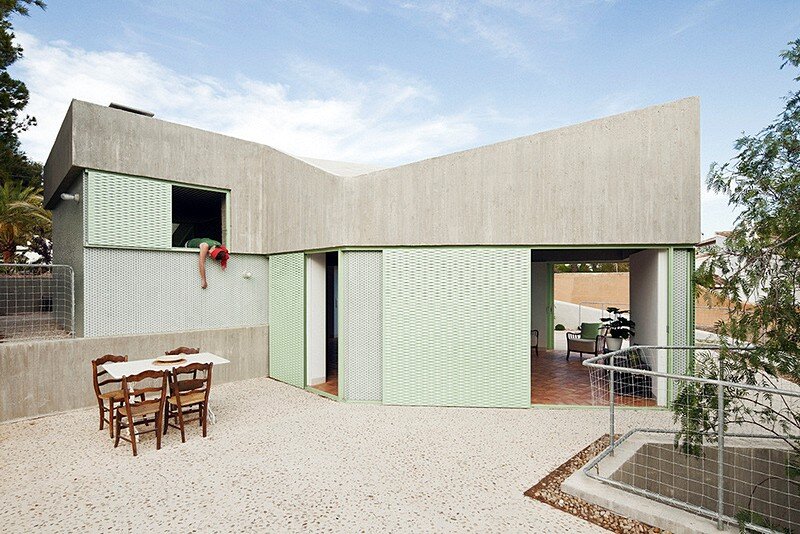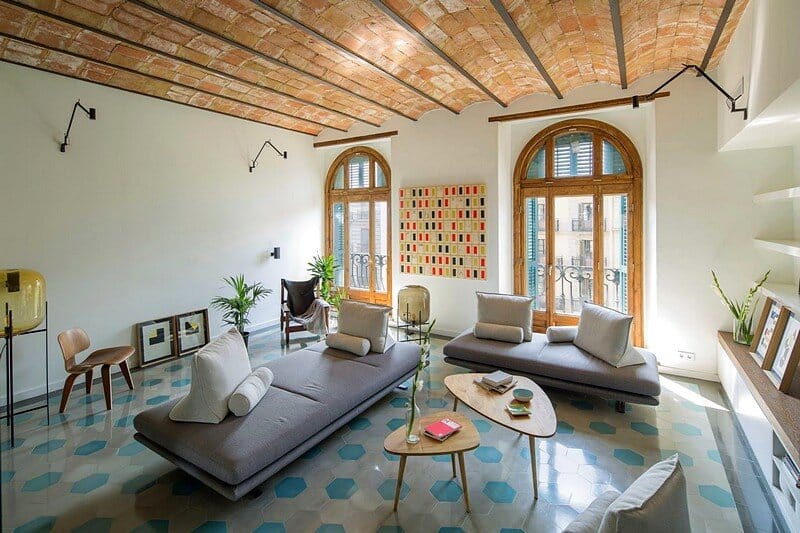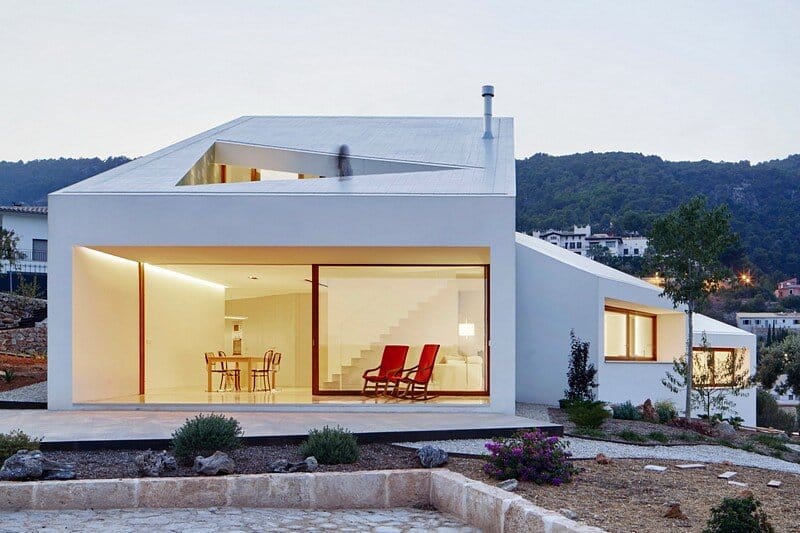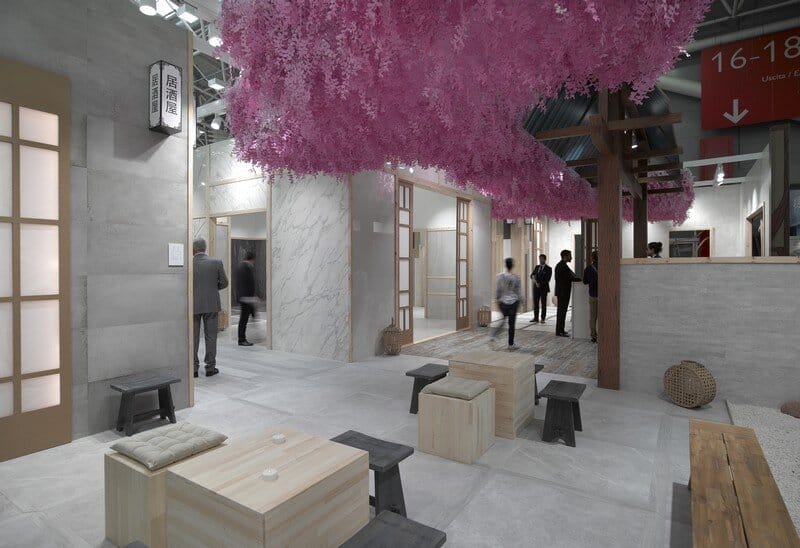Piso Pereiv Apartment in Barcelona / MIEL Arquitectos
The Piso Pereiv apartment was reformed with the idea of using it as a tourist apartment for short but vibrant stays. The project was designed and completed in 2016 by Barcelona-based Miel Arquitectos.

