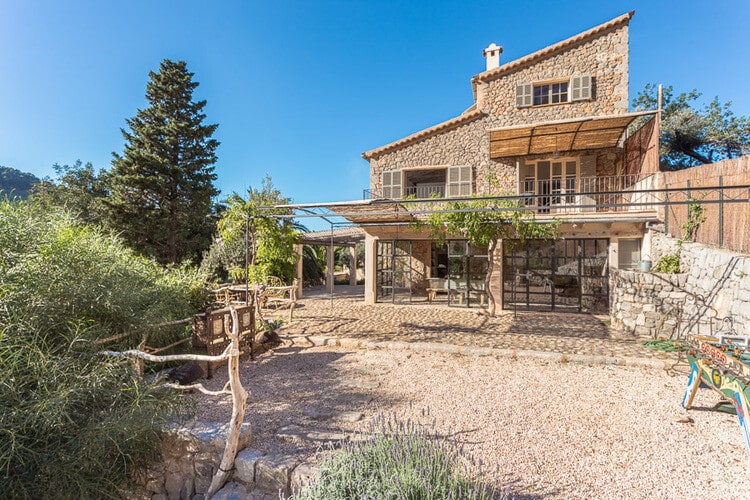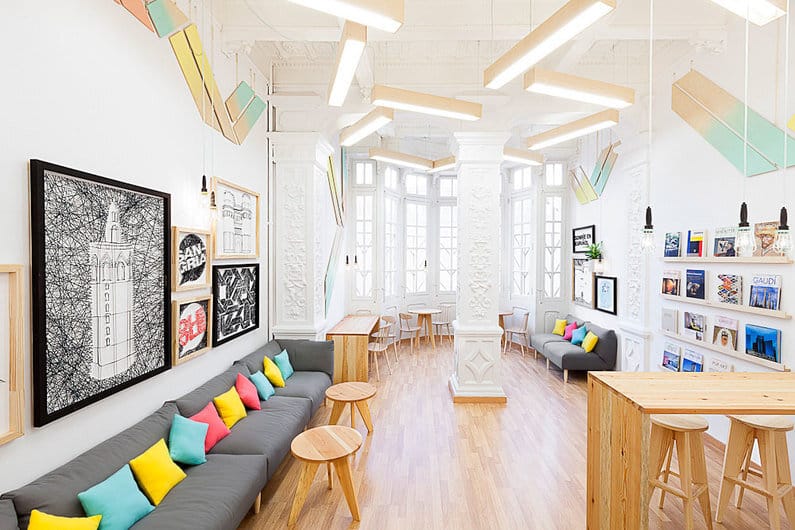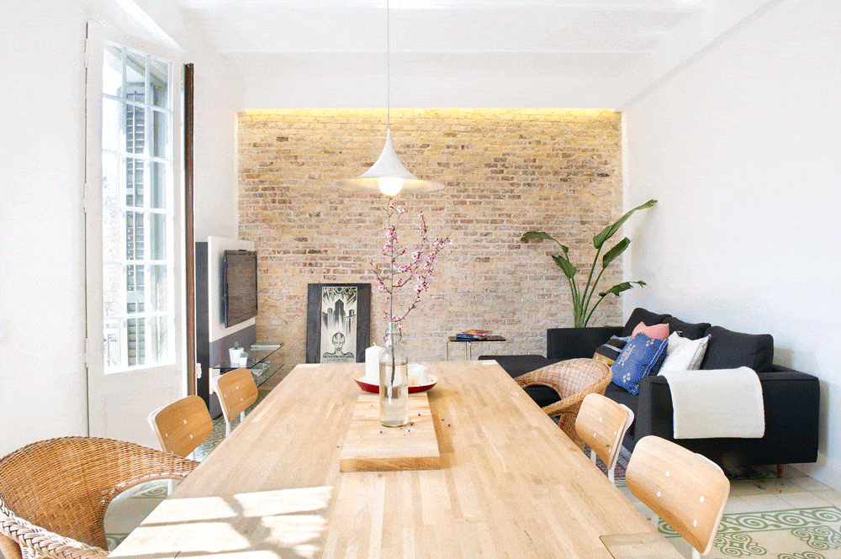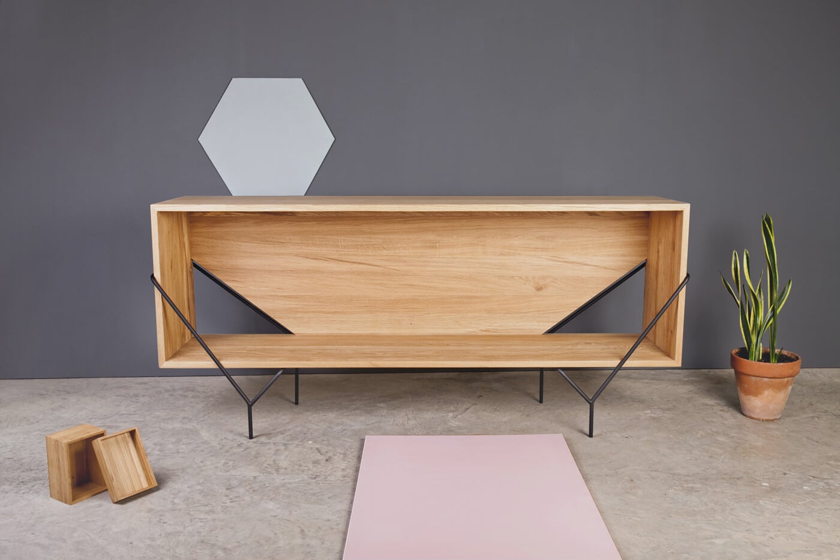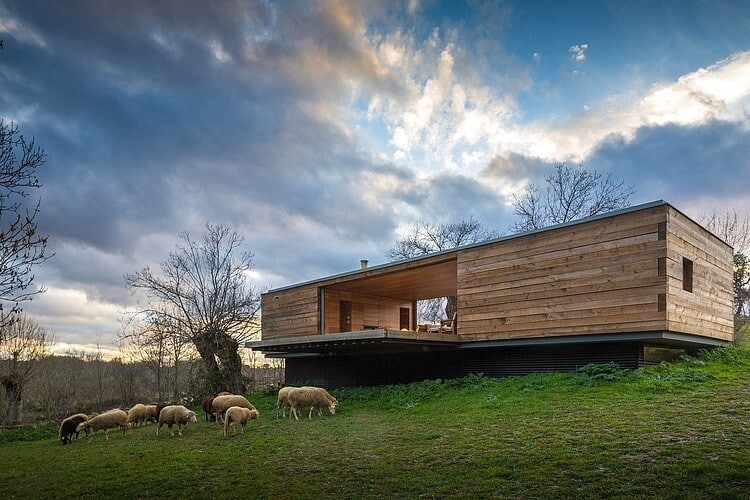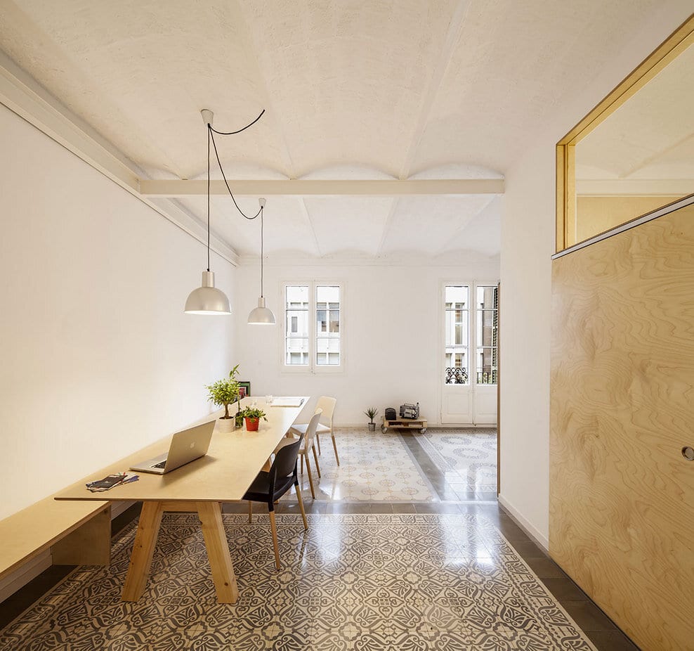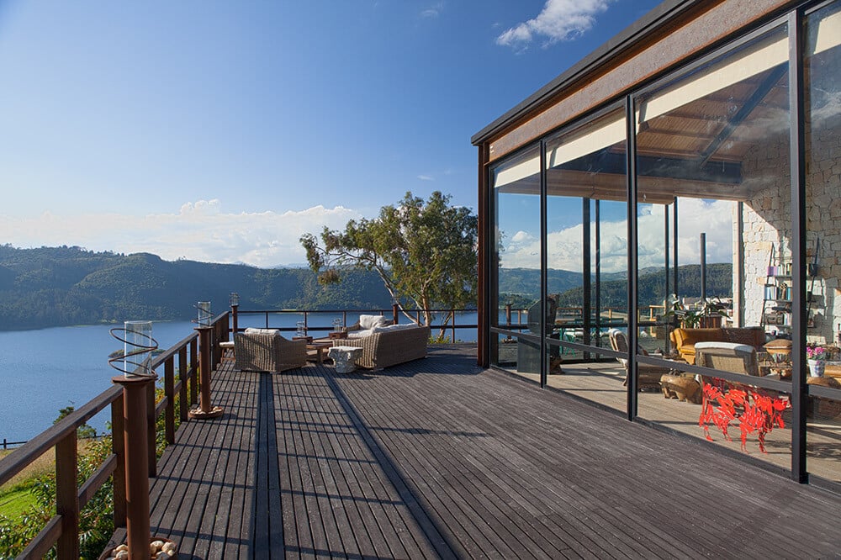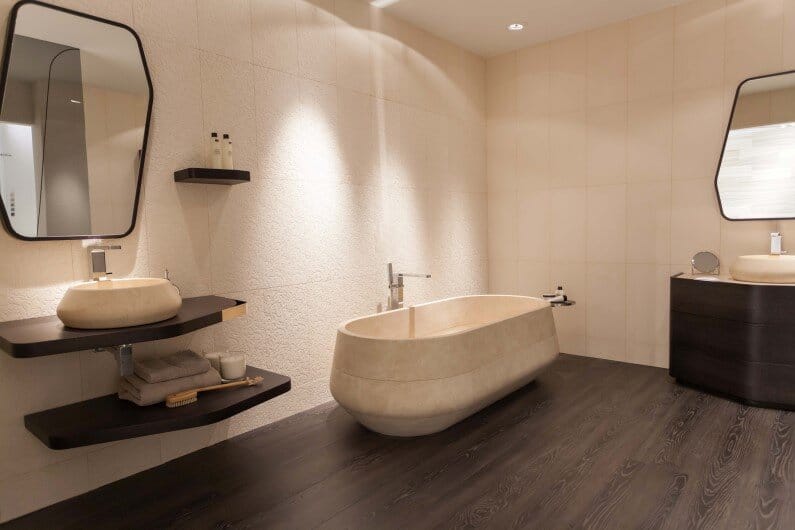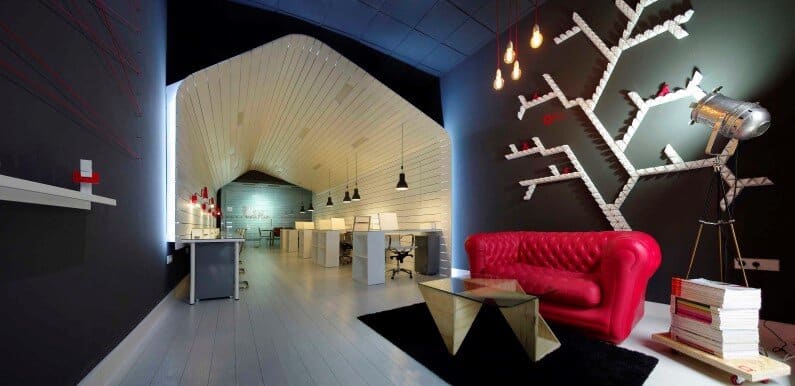Can Anita Residence: Restoration of a Traditional House in Mallorca
Located in the picturesque village of Deia, from the northern Mallorca, Can Anita residence was recently restored by the architectural studio More. Can Anita was a typical construction of the 60s with lots of small rooms and…

