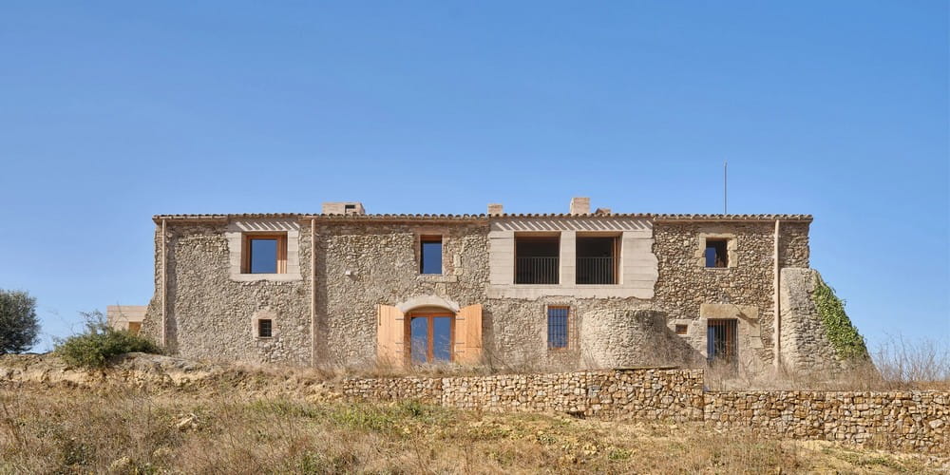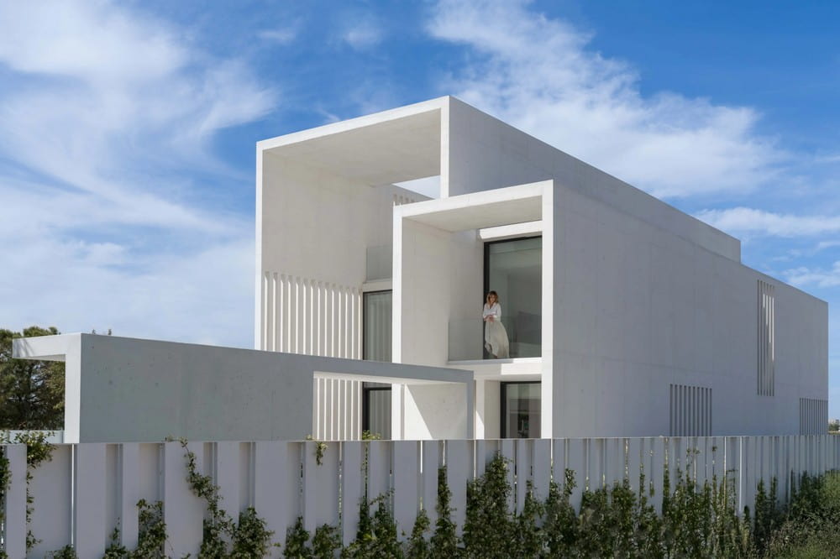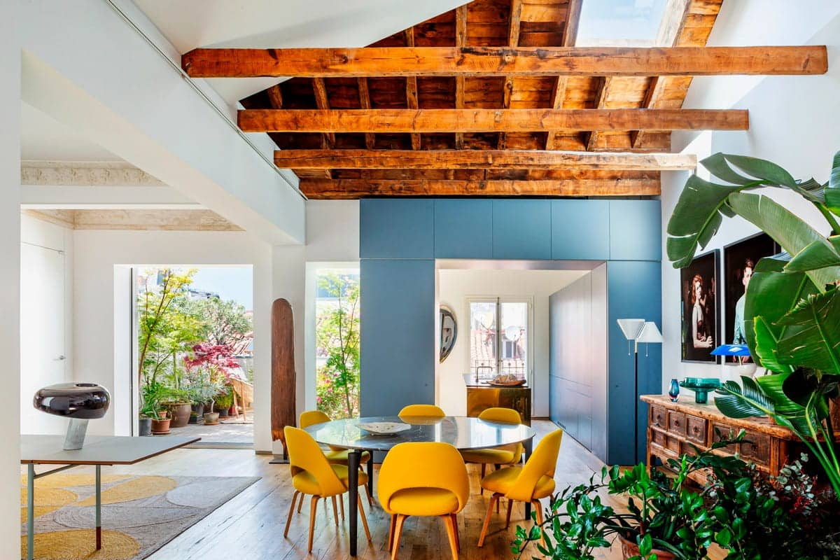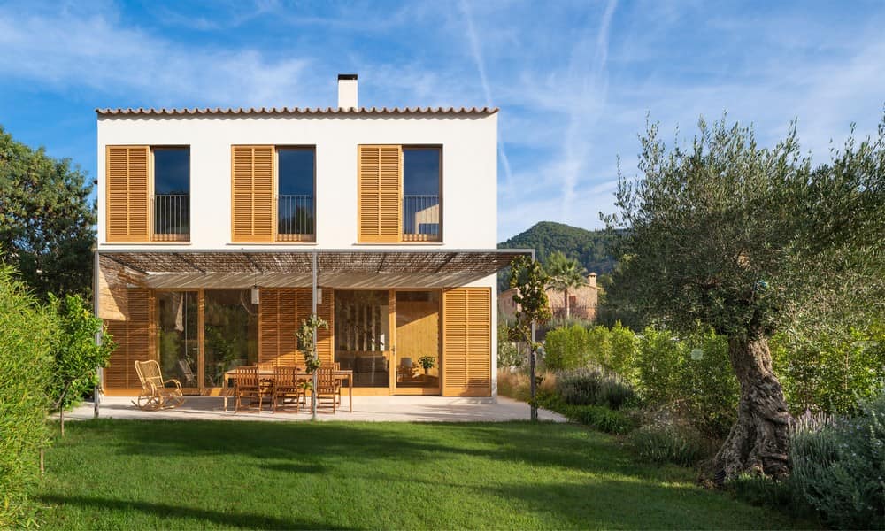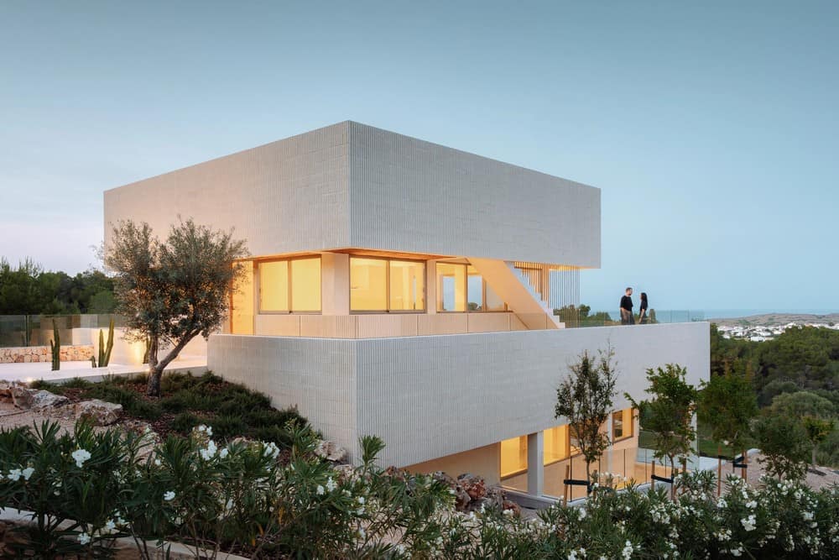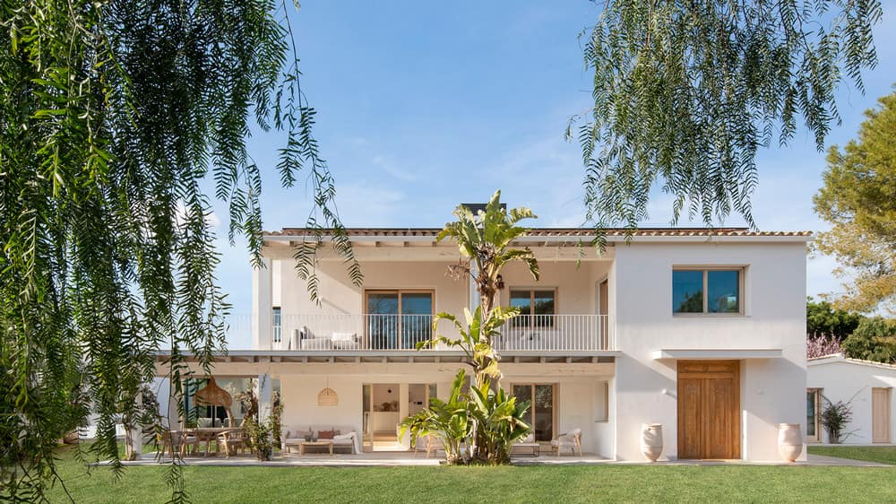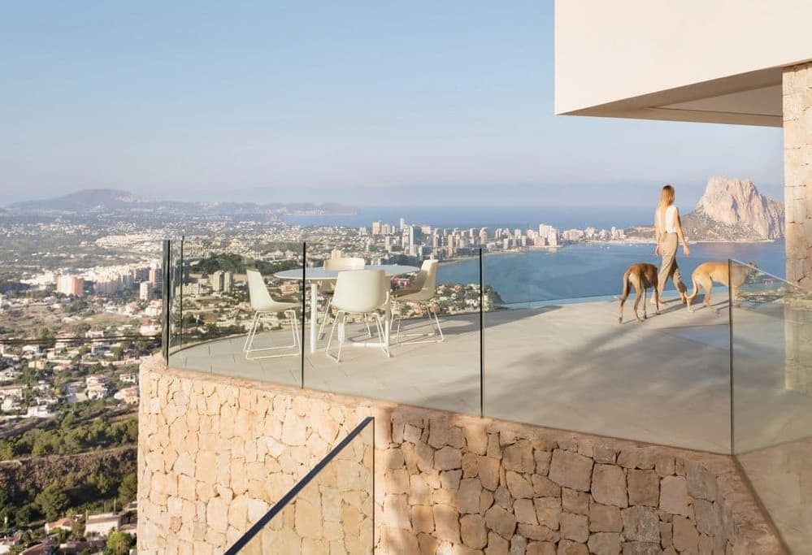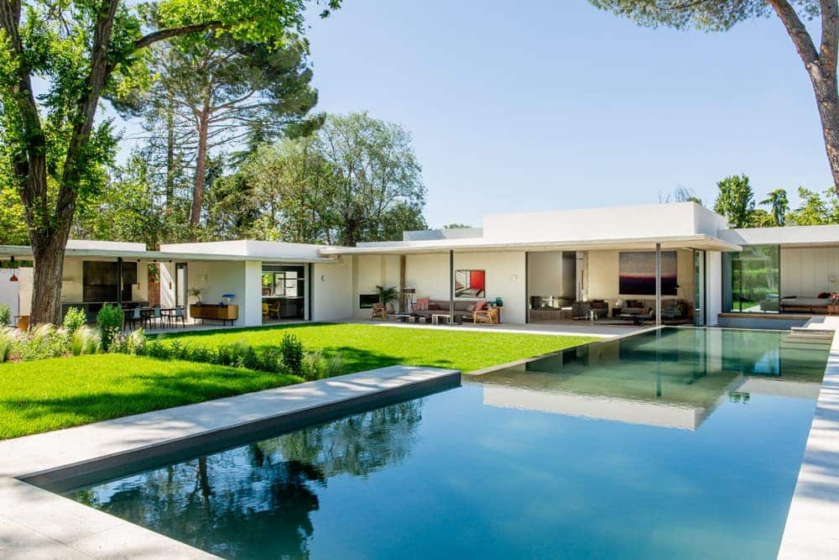Pals House 1627 / H Arquitectes
Pals House 1627, designed by H Arquitectes, is situated in Catalonia on the remnants of Mas Geli, an old farmhouse. While preserving two facades with buttresses and a couple of spaces with stone vaults from the original structure

