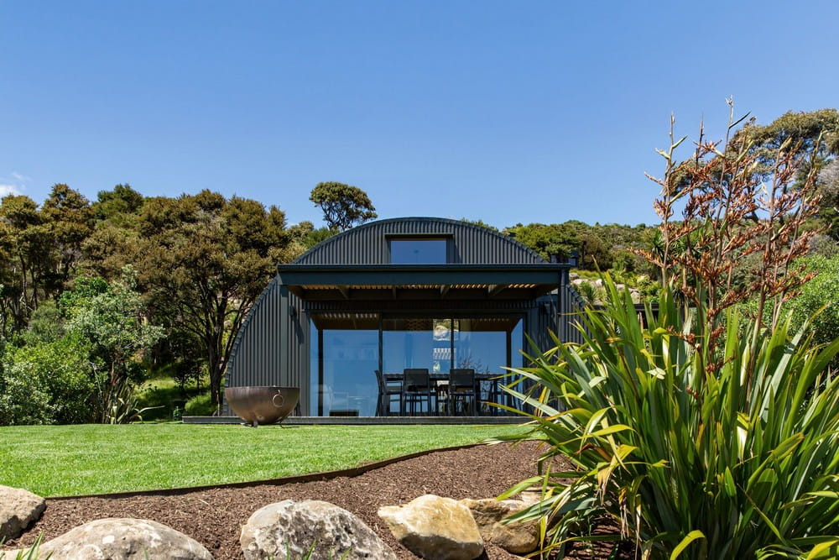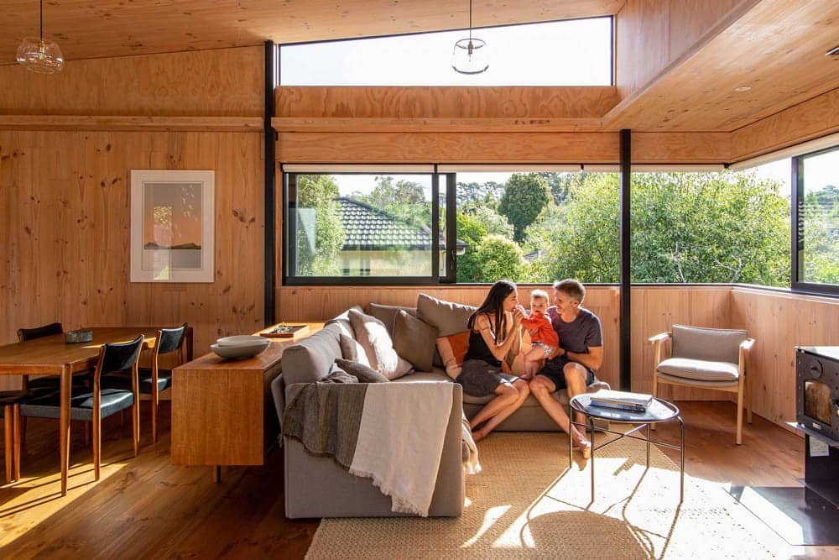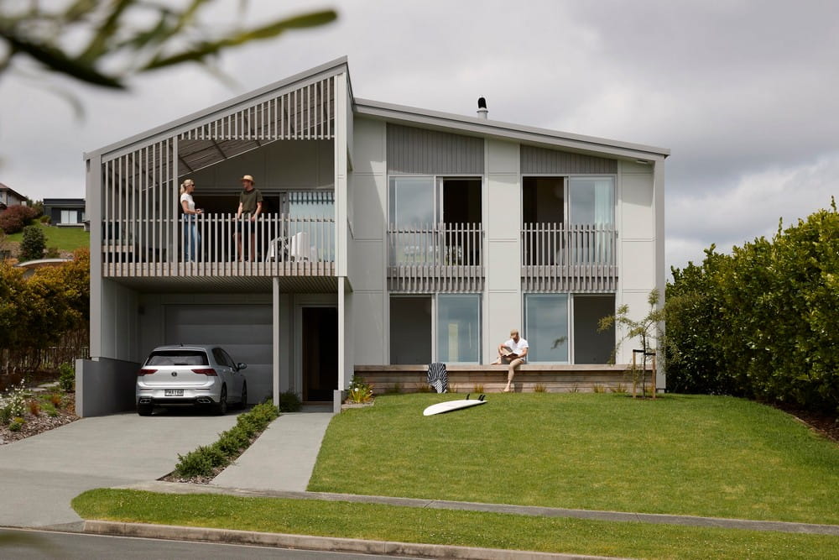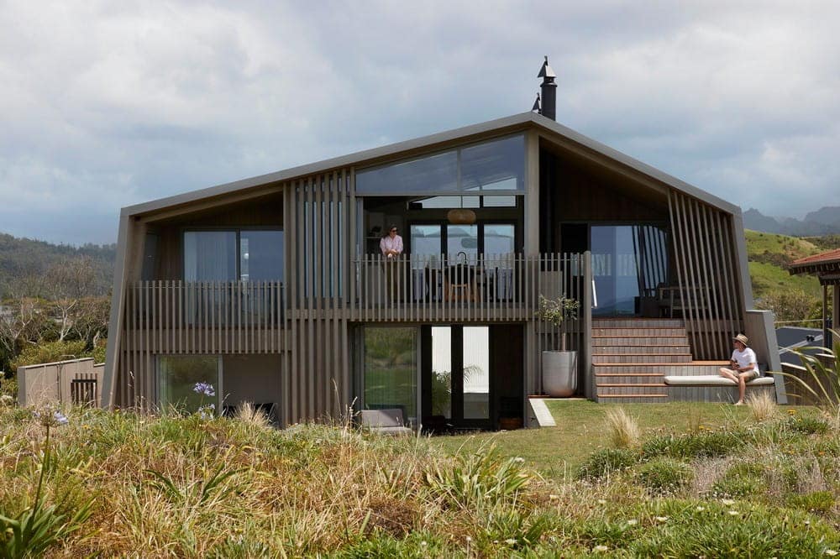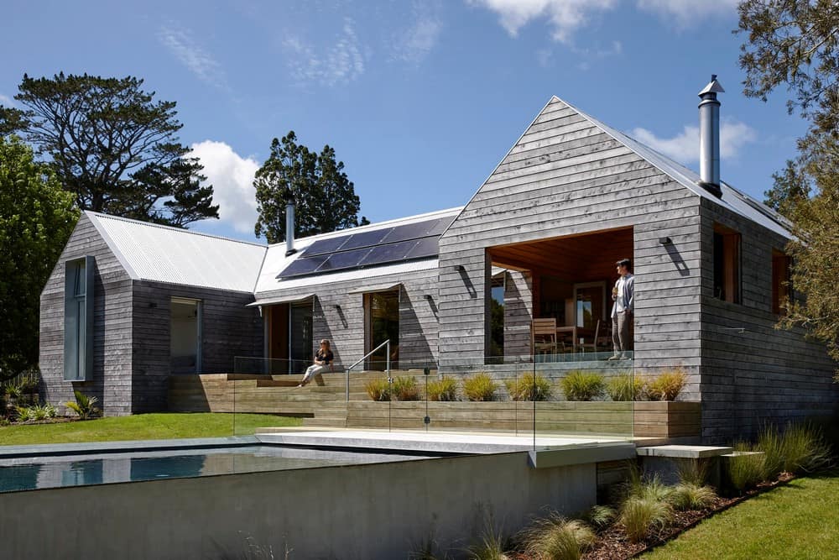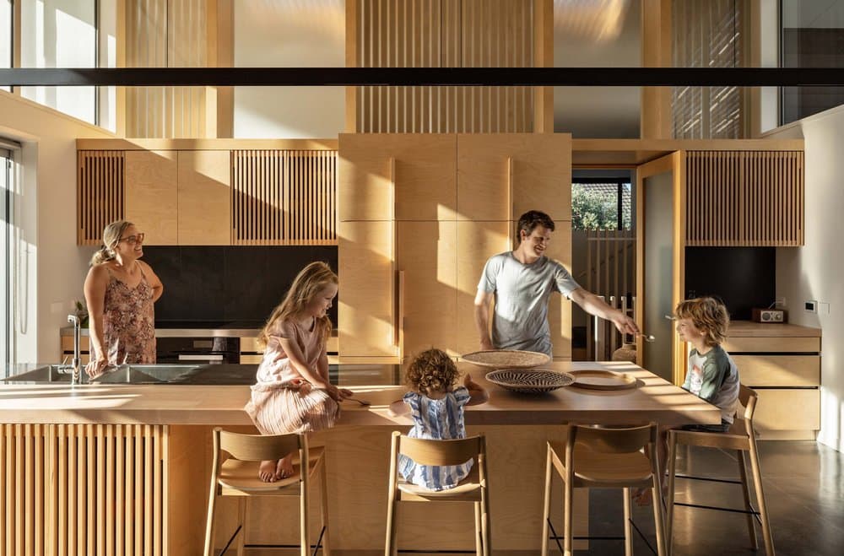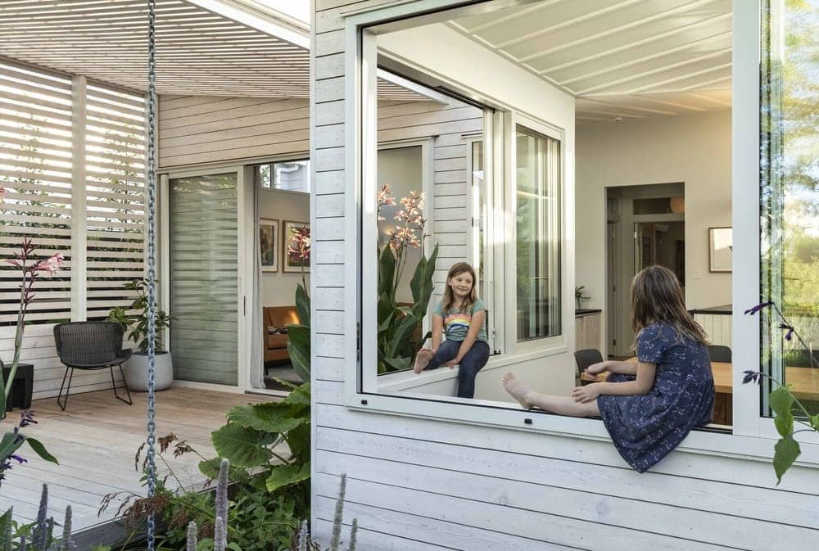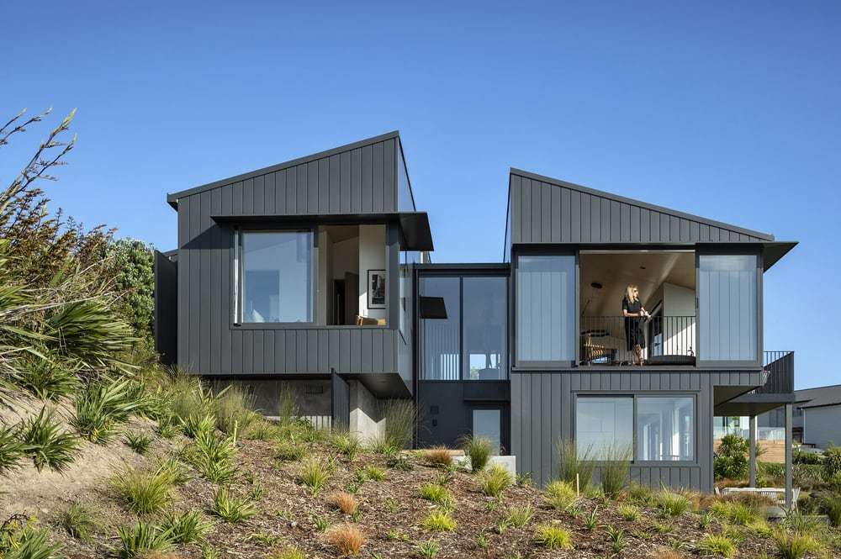1980s Pole House Renovation: A Bush-Clad Retreat Reimagined
Nestled on a steep, native bush–clad slope with sweeping north-western sea views, the 1980s Pole House Renovation transforms a once-quirky knotty home into a light-filled, enduring modern retreat. By respecting the original foundations and simplifying complex forms,…


