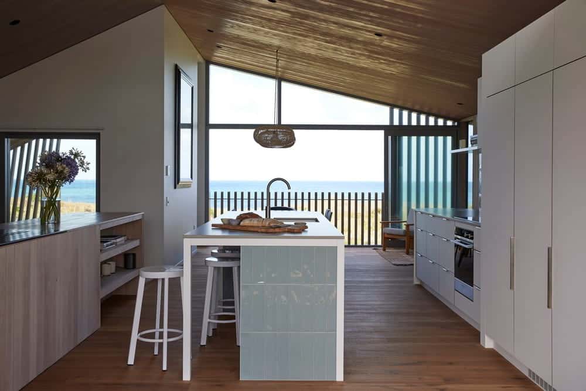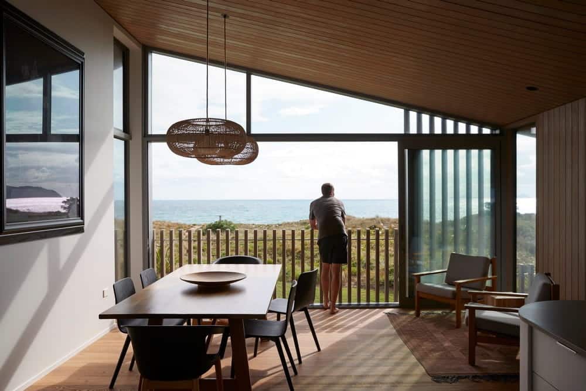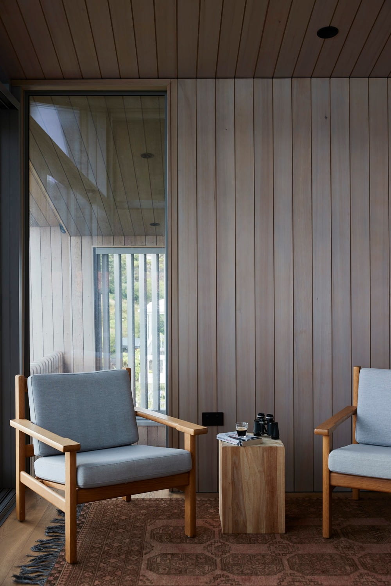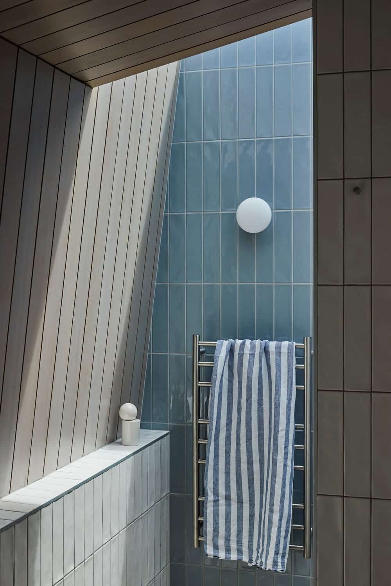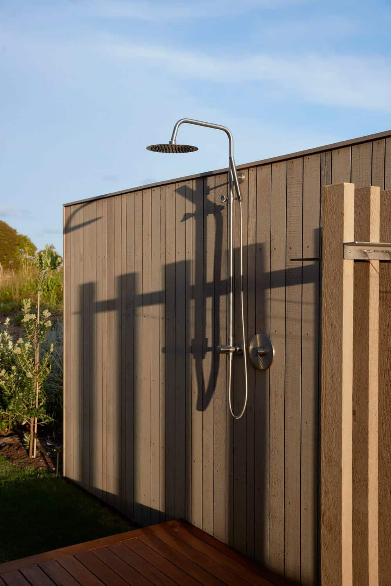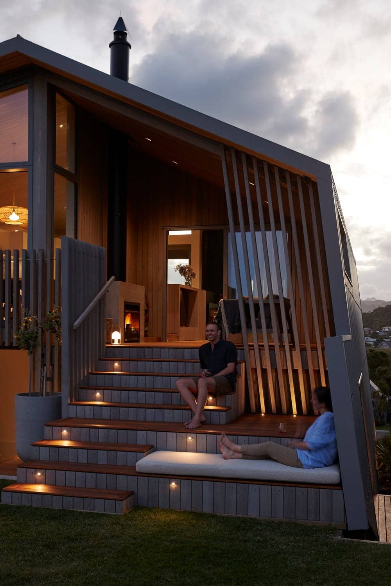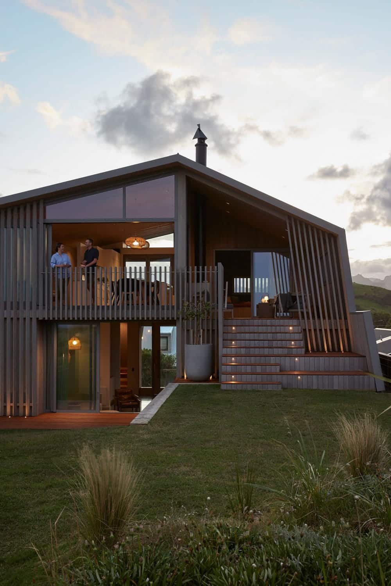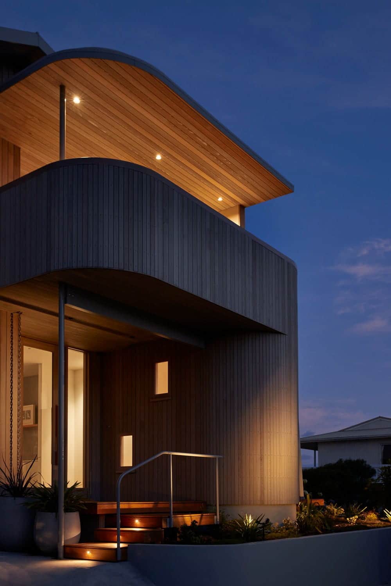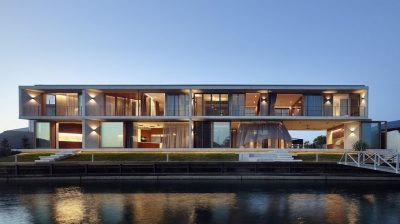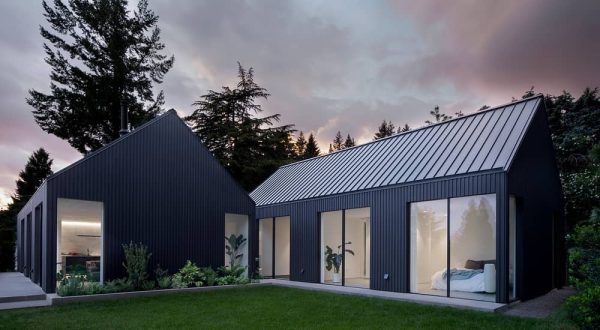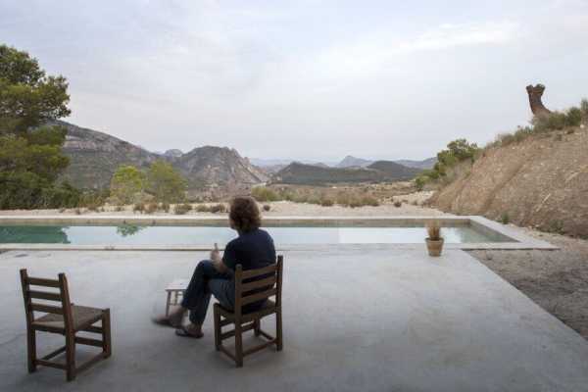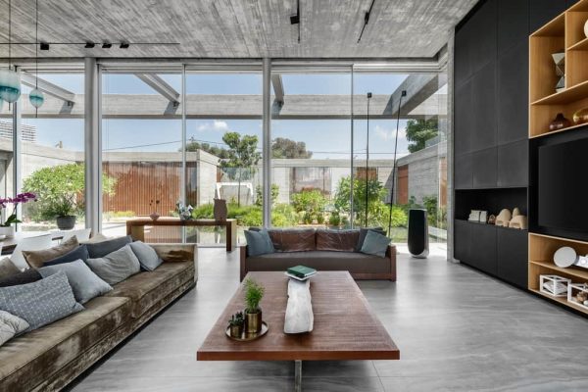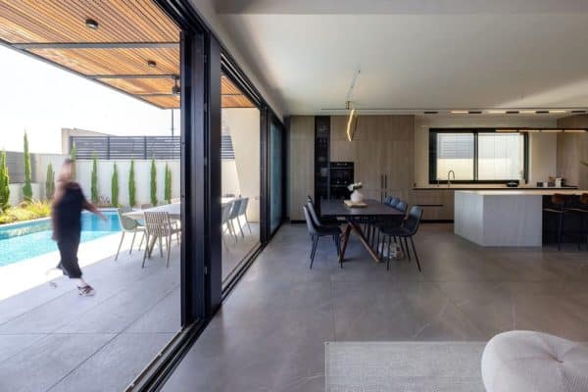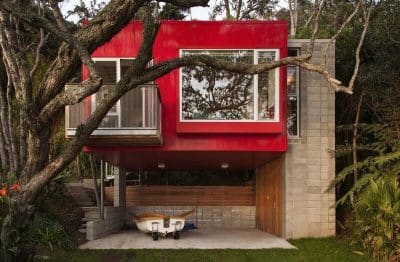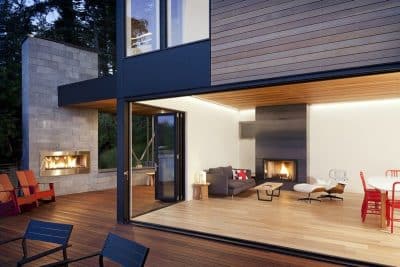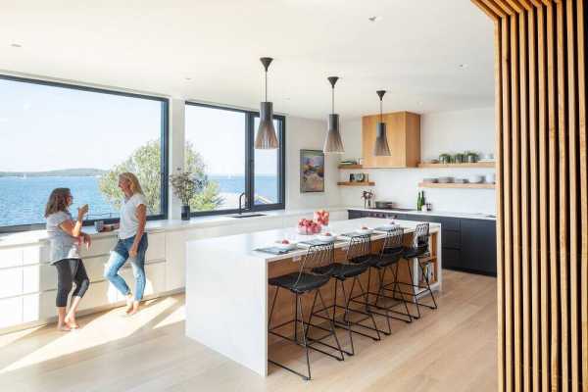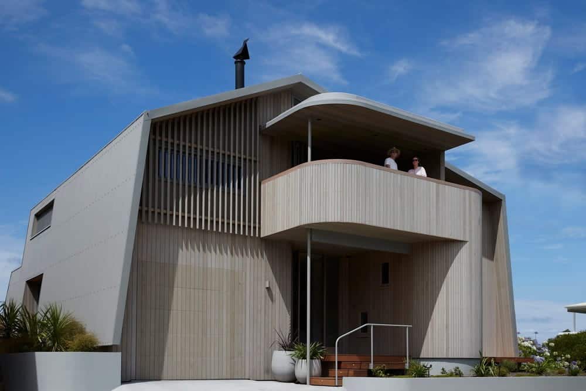
Project: Tent Beach House
Architecture: Strachan Group Architects
Location: Tairua, North Island, New Zealand
Year: 2023
Photo Credits: Jackie Meiring
Description Text by Strachan Group Architects
Located on the leeward slope of the sand-dunes bordering Ocean Beach reserve in Tairua, Tent Beach house is set 100m back from the water’s edge with the brow of the dune just beyond the site’s sea-ward boundary.
The design response anchors a tent-like form into the back slope of the sand dune.
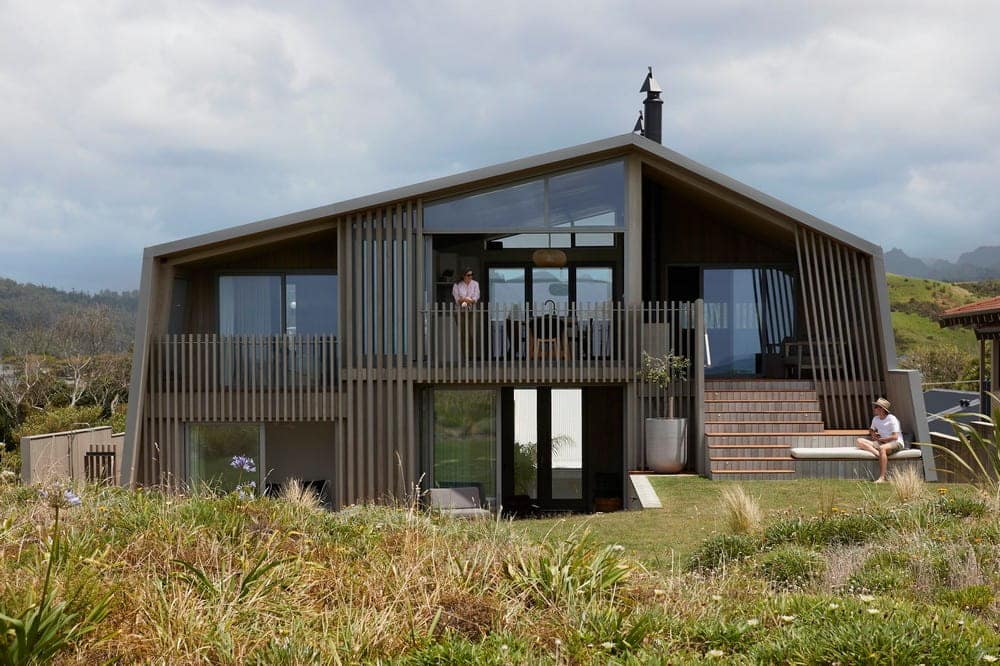
Views from upper levels were available to the East to Shoe Island, South-east to Paku Hill, Northeast along the coast and west to the Coromandel Ranges and these became important drivers for the planning arrangement.
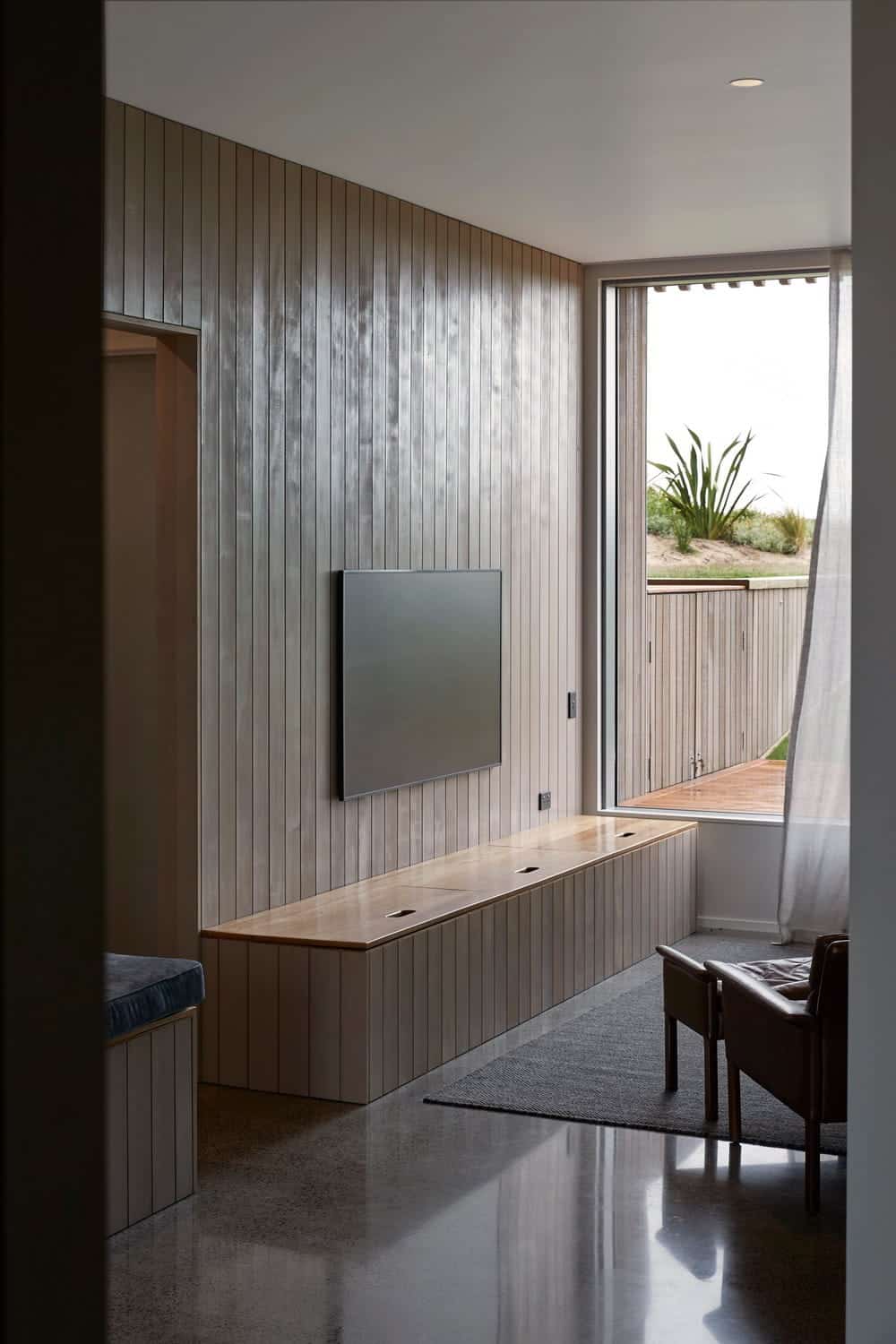
Guest and kids’ bedrooms and bathrooms on the ground floor are pushed to the edges of the plan to allow for a central entry, kitchenette and rumpus room linking the western entrance to the rising dune to the east. Seat height door sills open to raised decks and to the rising landform.
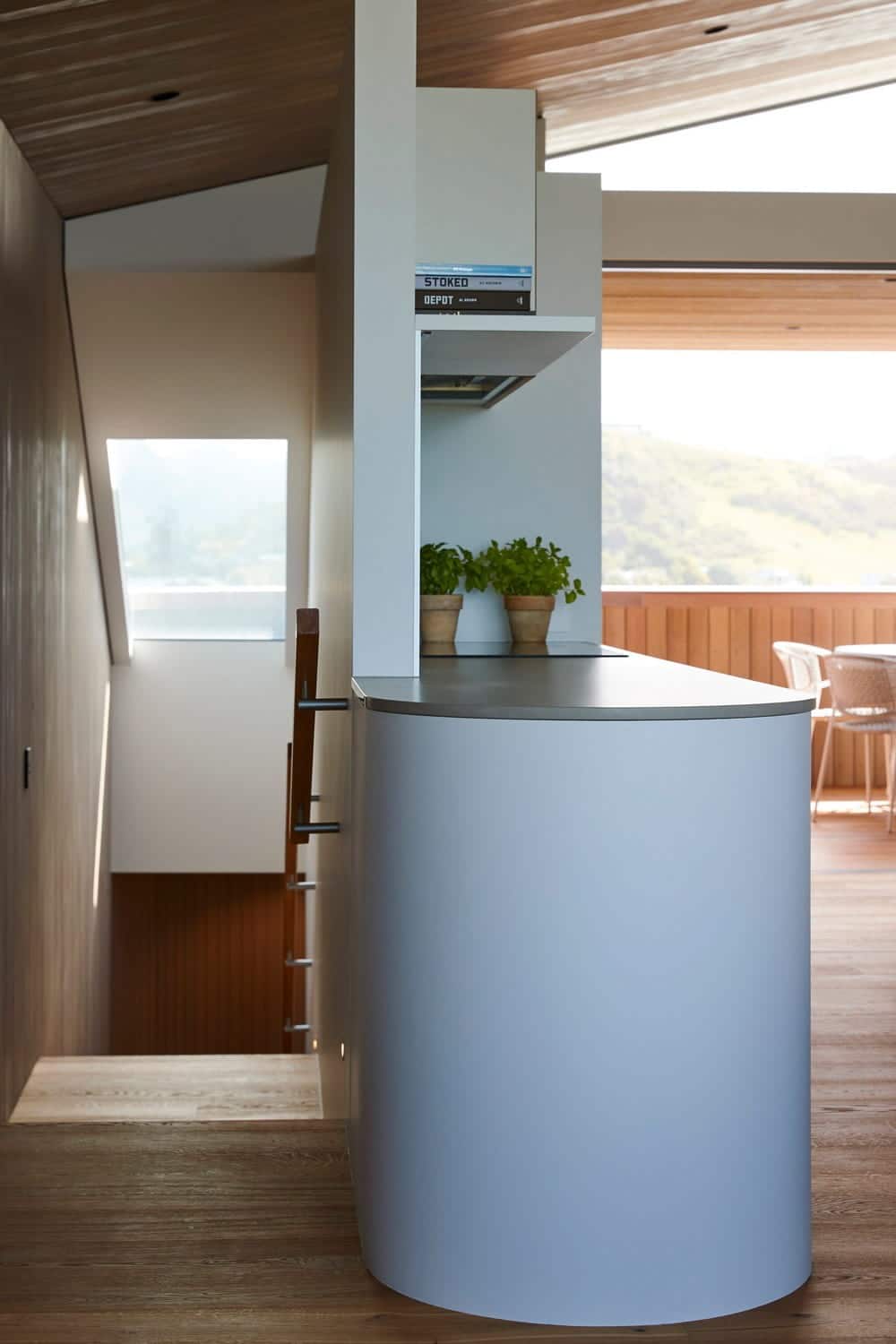
Moving up through the nautically curved circulation, the main bedroom suite peels off to the right, while directly ahead another small level shift elevates dining and kitchen spaces. The breaking surf is experienced from this ‘indoor verandah’ and to the west, a lower roofed BBQ area offers a compressed contrast to the Kitchen/Dining volumes.
Stepping down from the kitchen, a snug lounge and outdoor room with fireplace, again make a connection to the sand dune and beach access.
