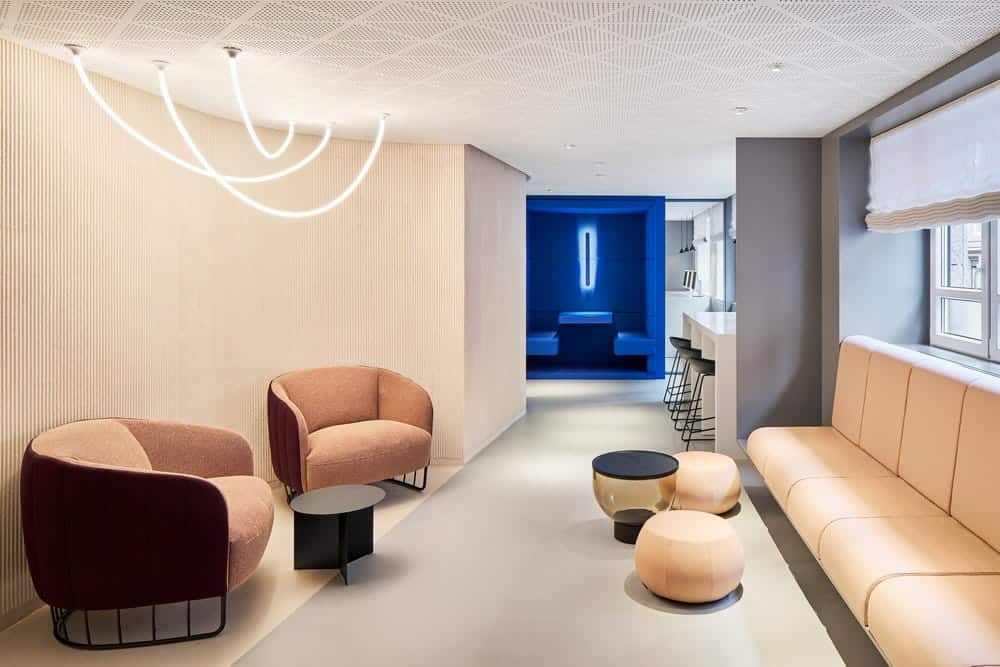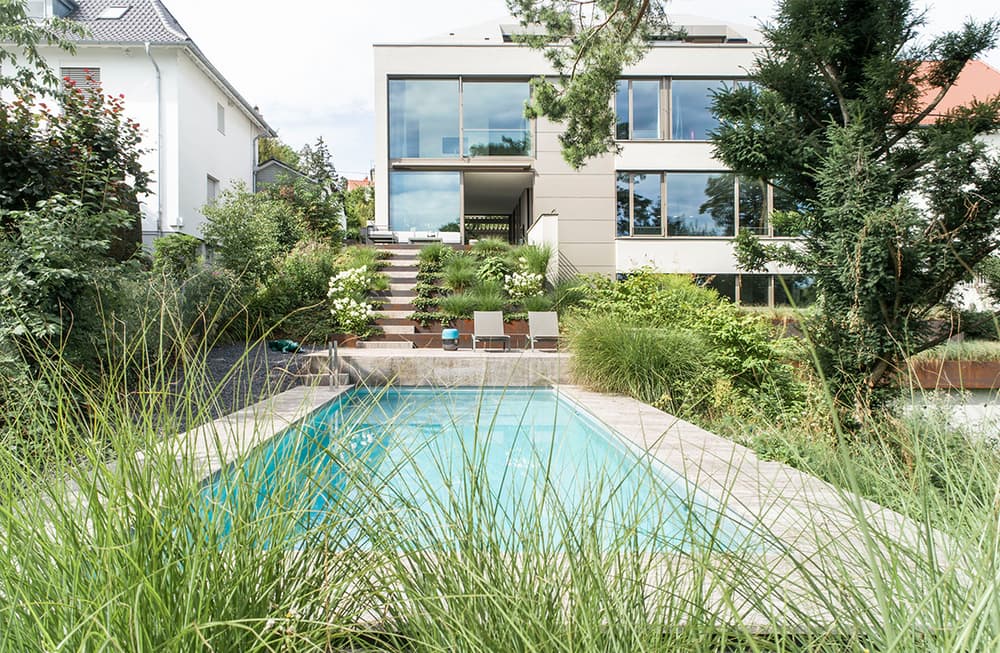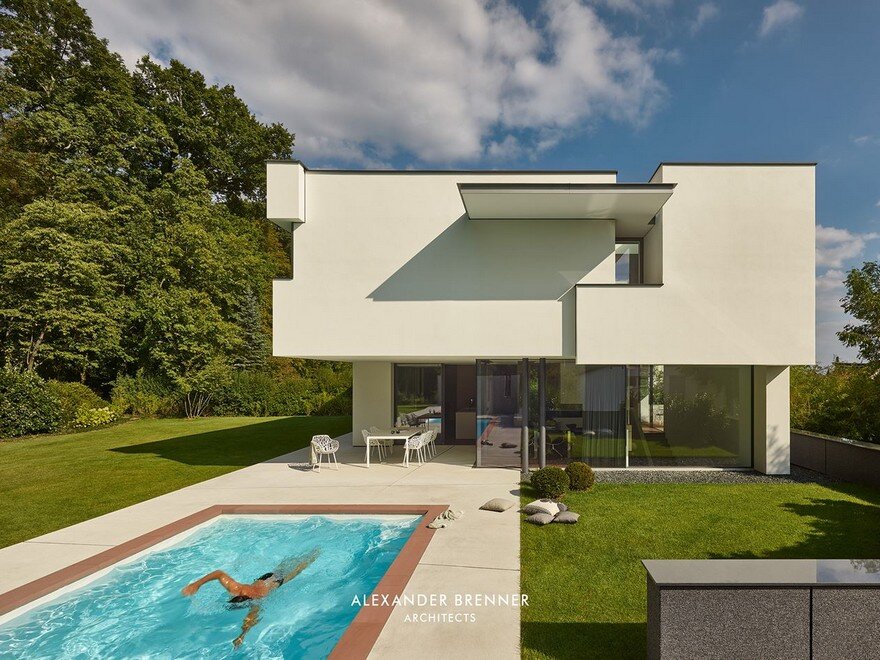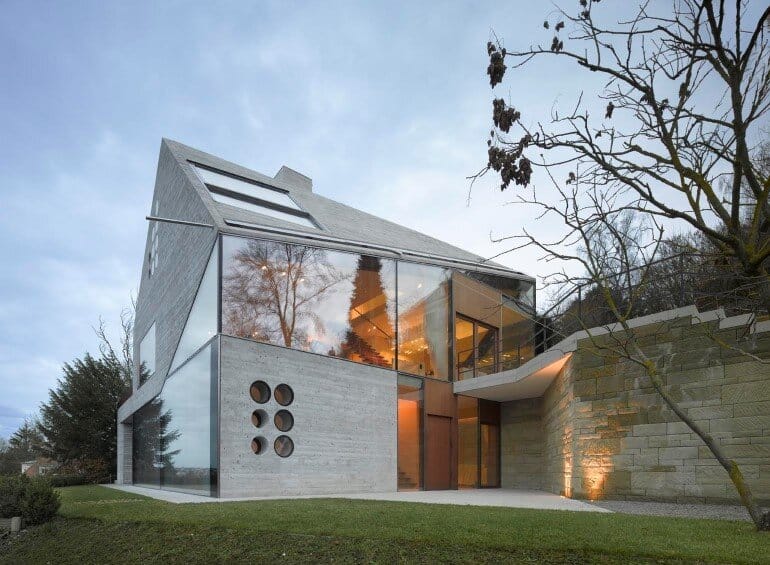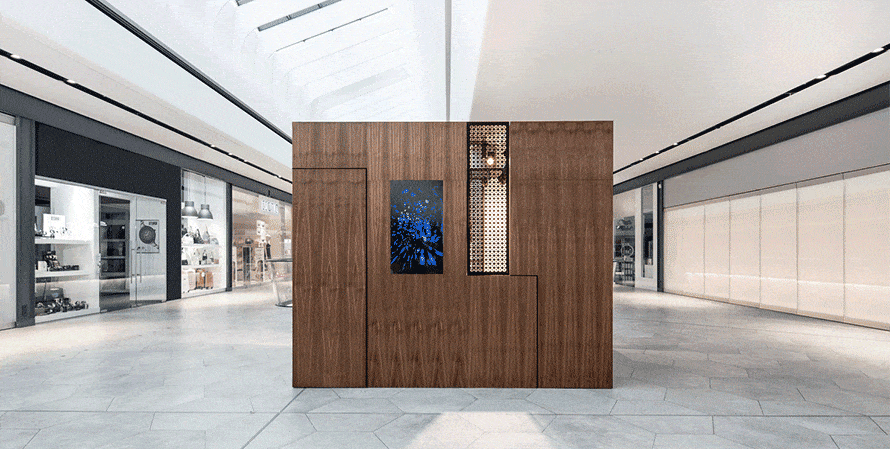VdK Cooperative Office / Studio Alexander Fehre
The VdK Cooperative Office by Studio Alexander Fehre exemplifies a modern transformation, balancing functionality with a fresh, inviting aesthetic. VdK, a cooperative focused on building and managing affordable housing in Stuttgart, sought to create a new office…

