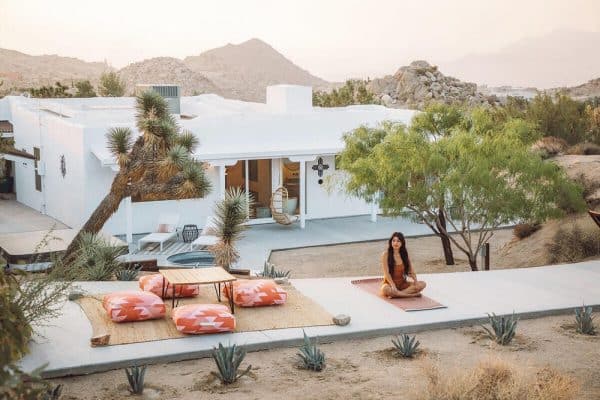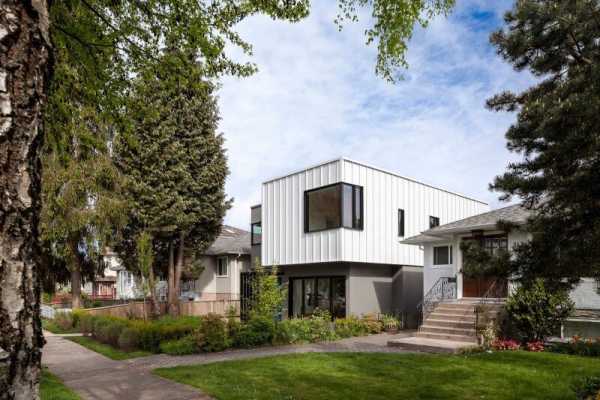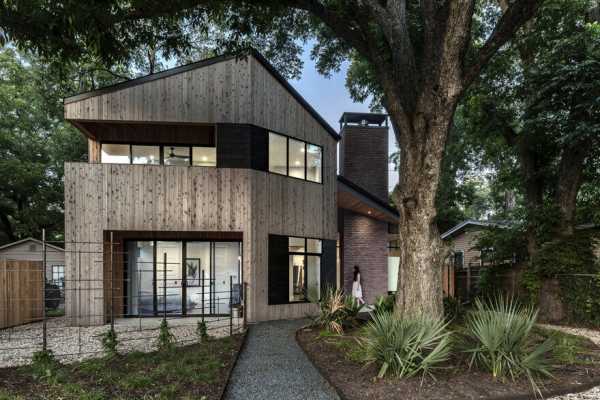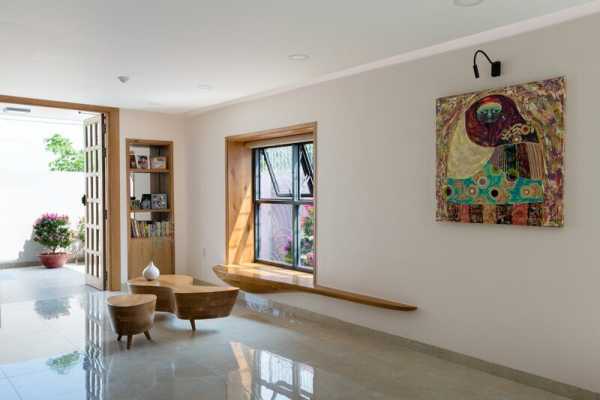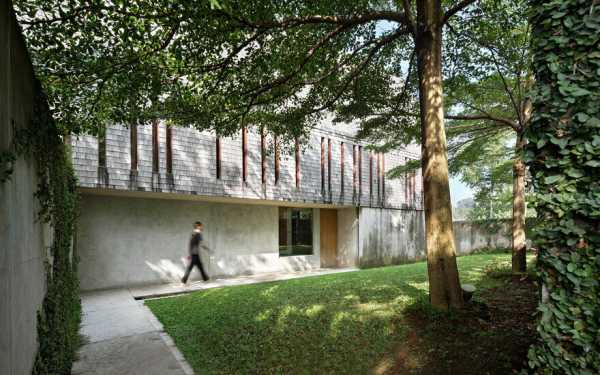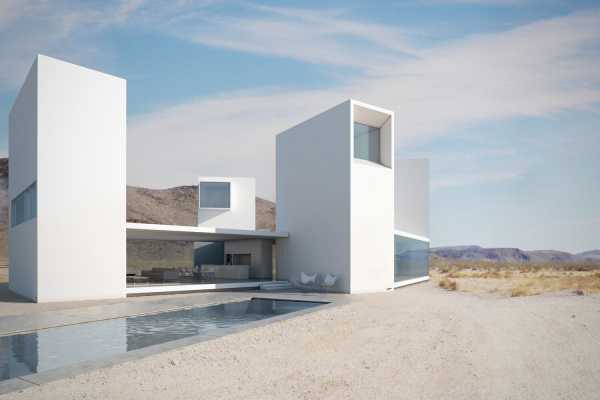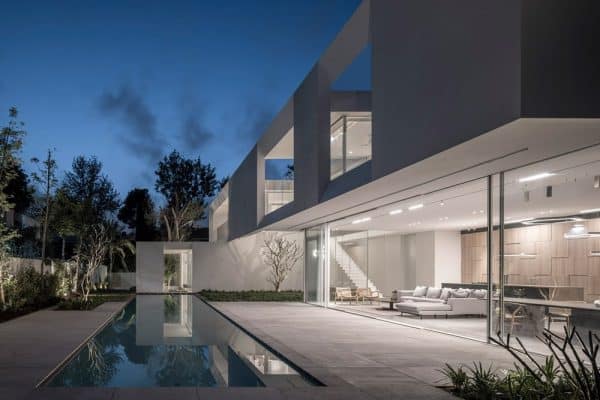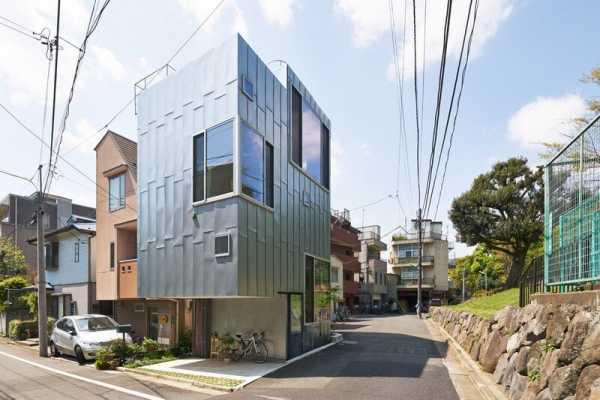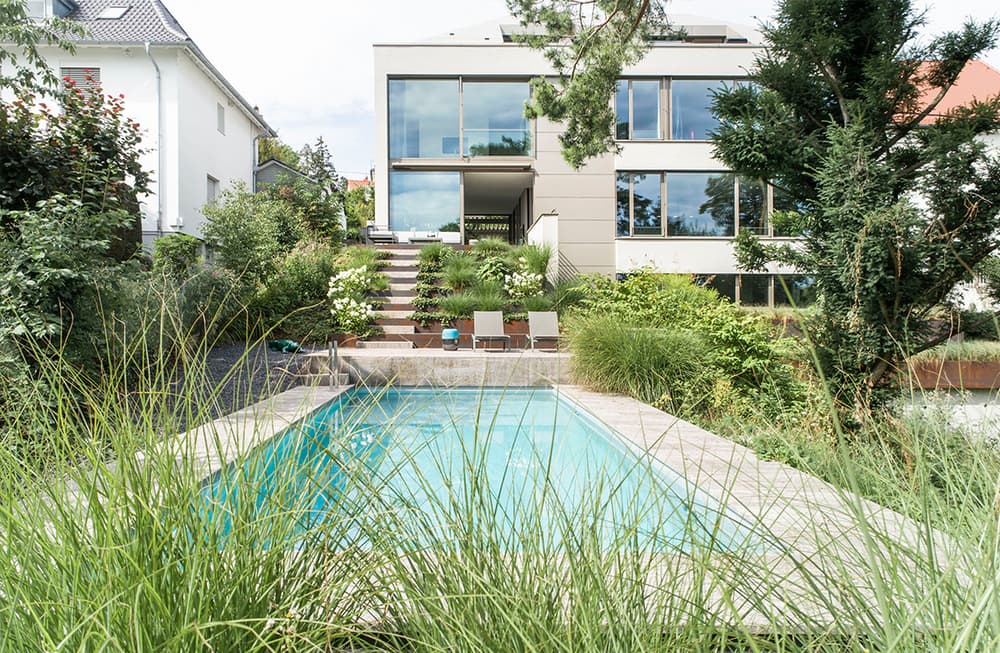
Project: House Zepp
Architects: Fuchs Wacker Architekten
Location: Stuttgart, Germany
Area: 420 m²
Photo Credits: Johannes Vogt
Tradition reinterpreted: This townhouse formulates the need for retreat and understatement in a contemporary language of colour and form.
Radically transparent towards the slope, elegantly closed towards the street. Only after entering the house does the geometric, almost inconspicuous-looking structure reveal the breathtaking view over the city.
The simple exterior is characterised by a new interpretation of the classic hipped roof, which instead of classic roof tiles is covered with large-format aluminium panels and merges tone-in-tone with the façade. Enclosure to the street and garage cladding serve as visual protection and take up the aesthetics again. A striking slit in the elevation at the entrance area of the house gives a foretaste of the panoramic rear glass facade.


Inside, the extreme hillside location provides the basis for a room layout in which all living spaces are arranged towards the quiet, panoramic south-west side. Dark wood and light earth tones are elegantly combined with spectacular views through floor-to-ceiling glazing.
The kitchen and built-in furniture were manufactured to individual design. The pool, which can be reached via stone steps embedded in the slope, respects the authentic ambience and blends almost unnoticed into the natural surroundings.









