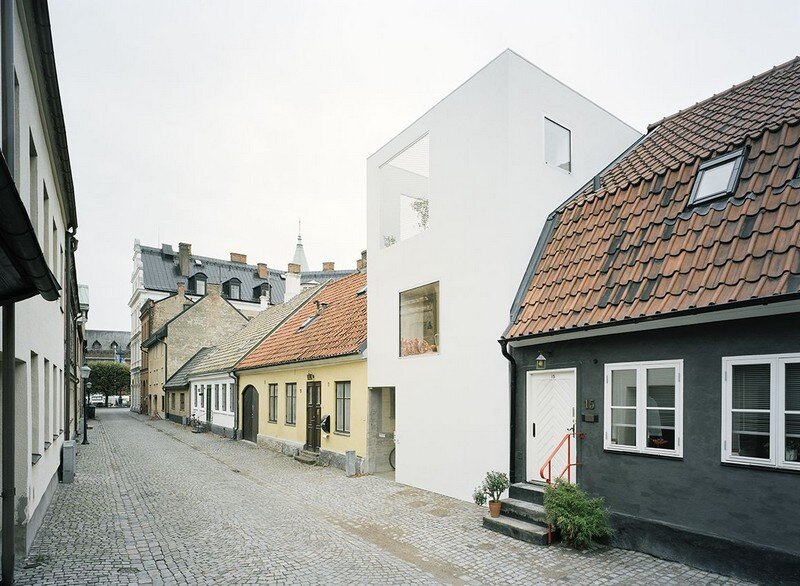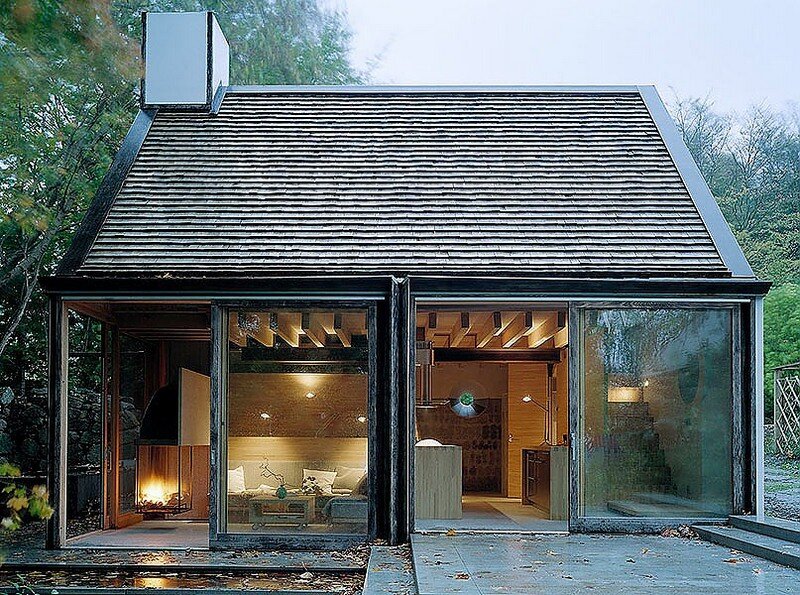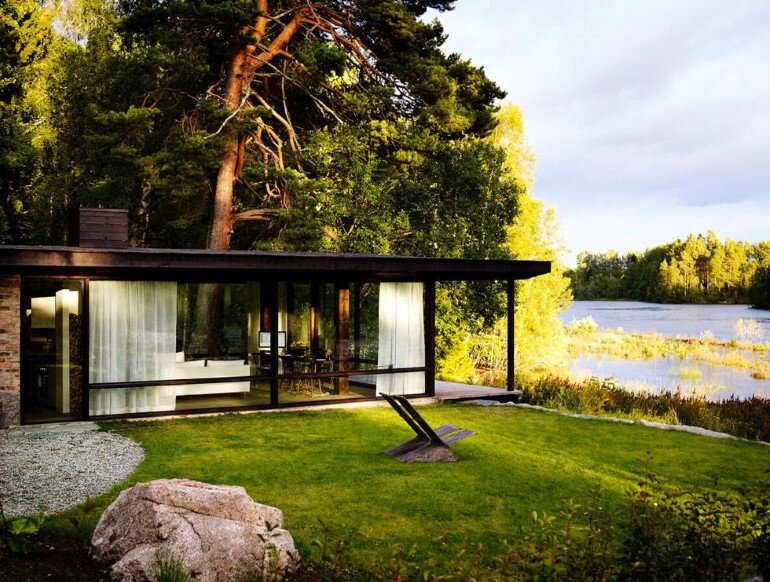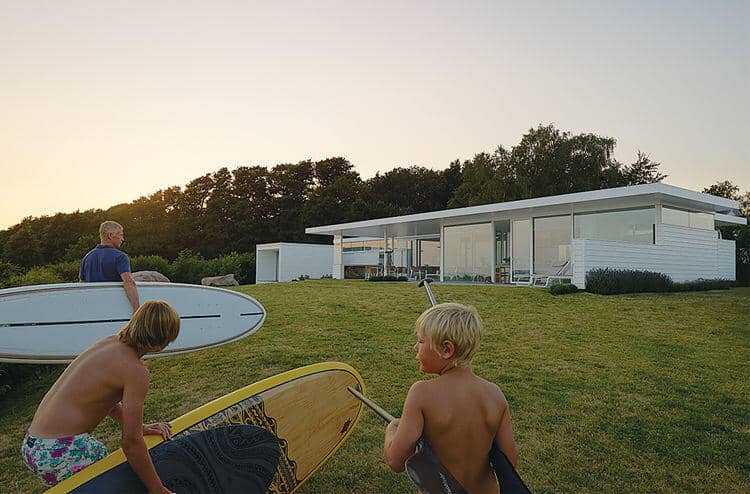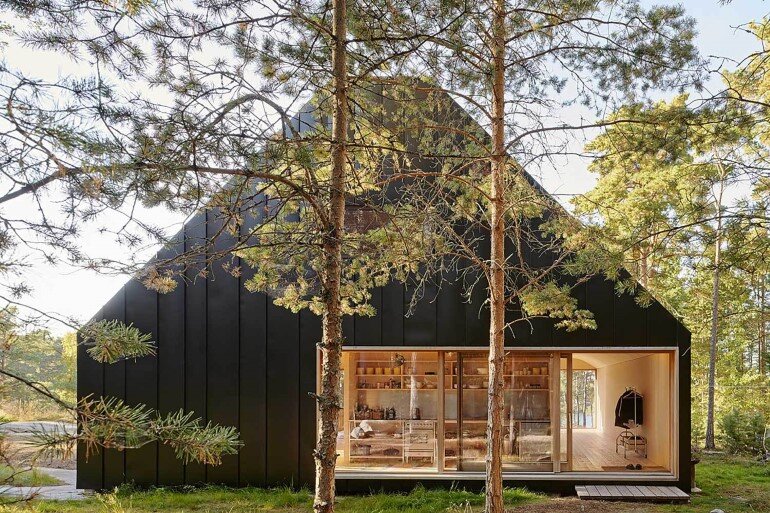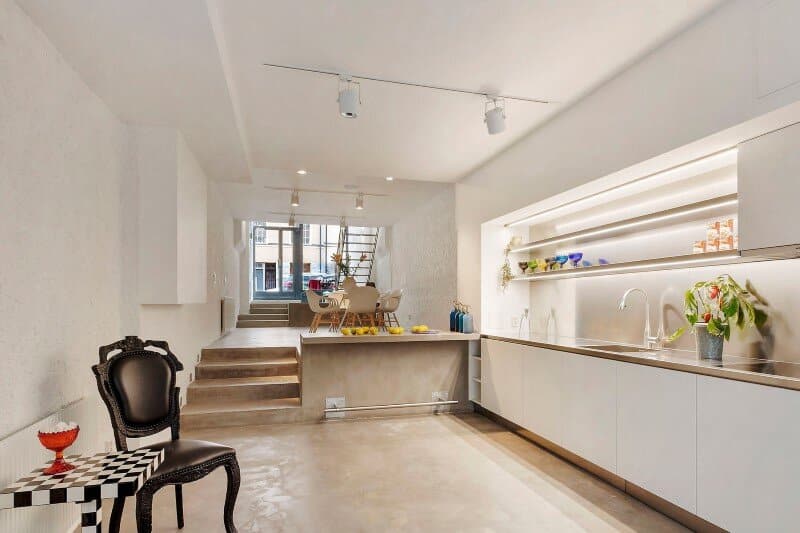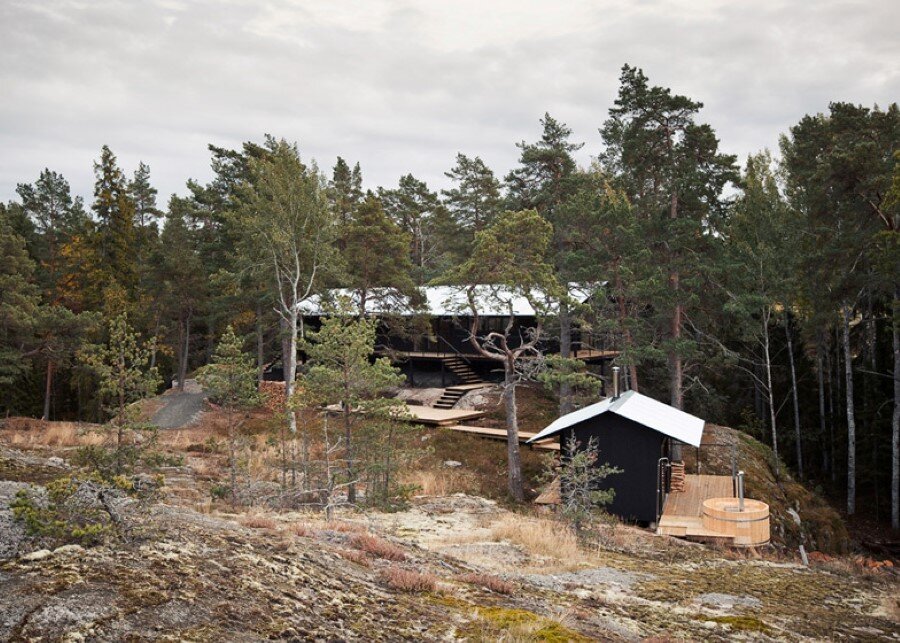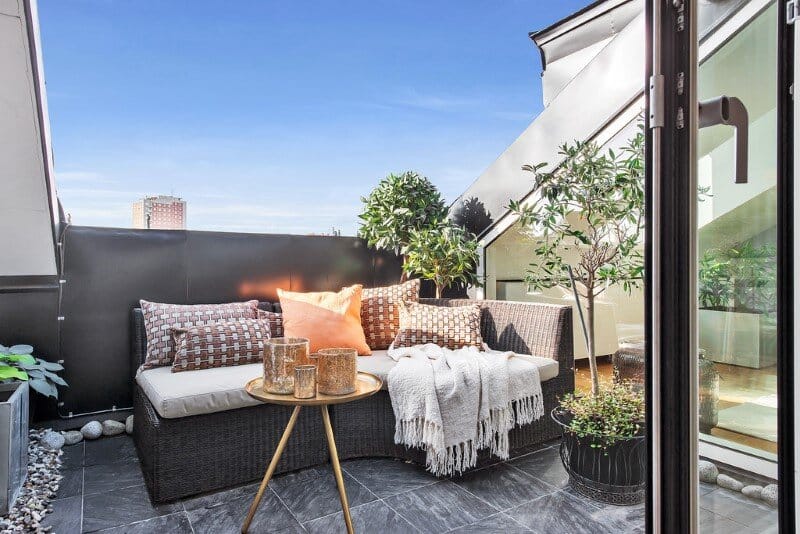Landskrona Townhouse – Swedish Contemporary Home by Elding Oscarson
The narrow site is sandwiched between very old neighboring buildings in Landskrona, Sweden. Since mid 20th century it has been empty, waiting behind a wooden fence. It is only 5 meters wide with a tiny area of…

