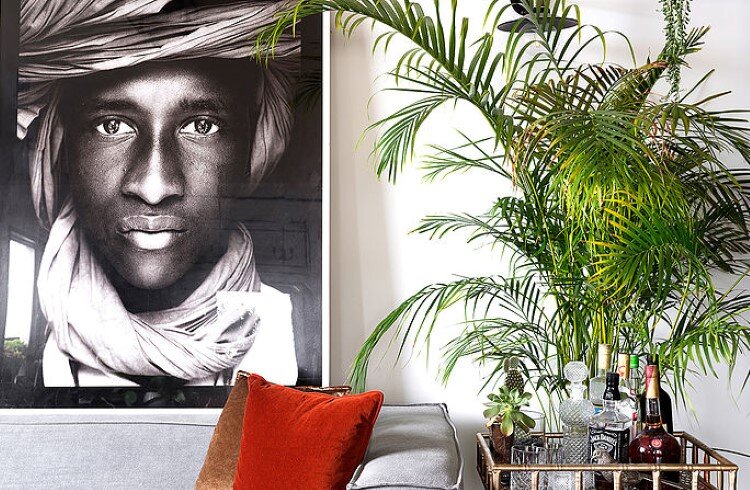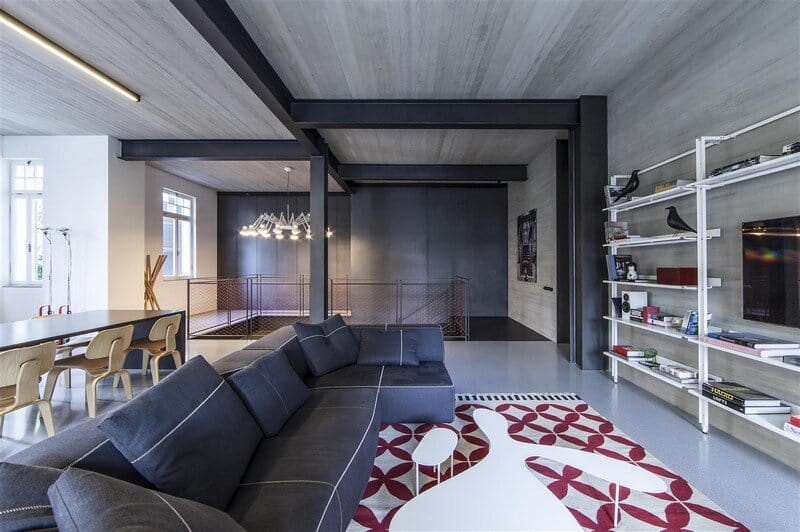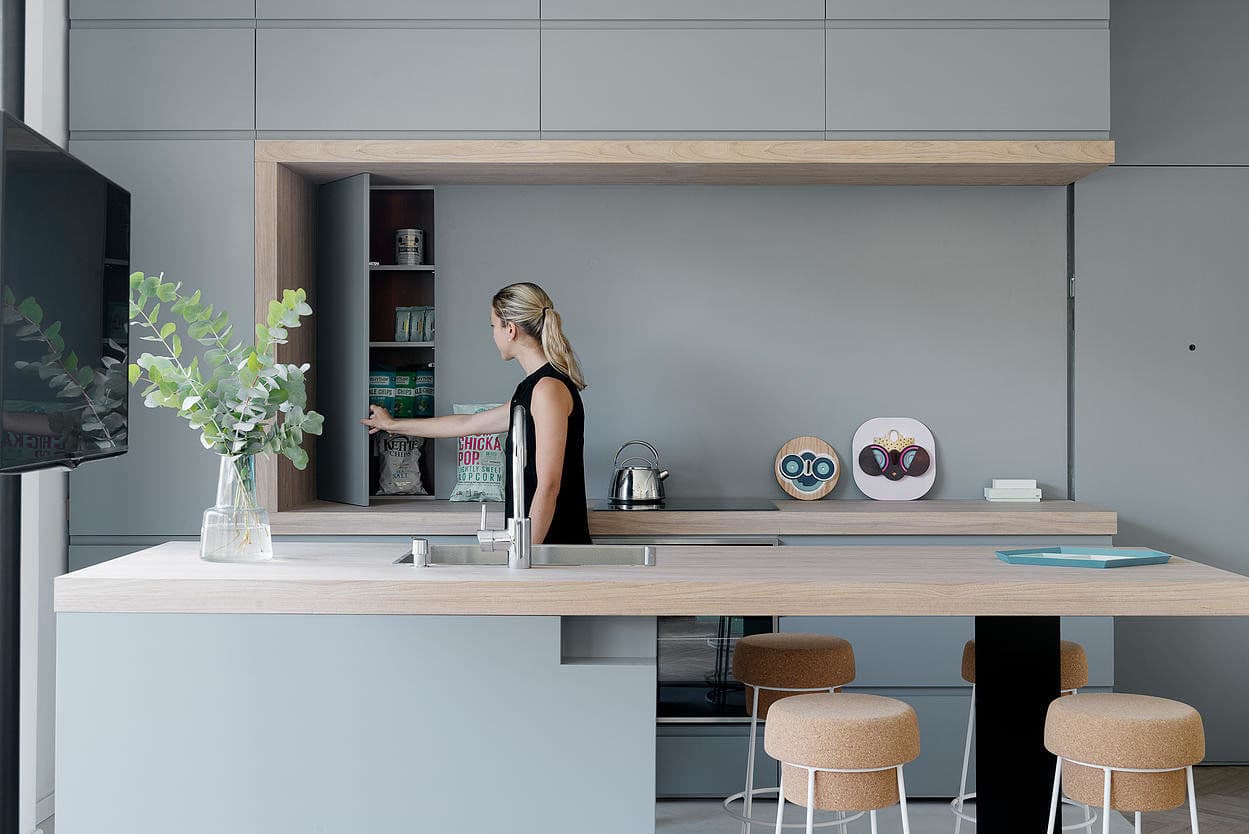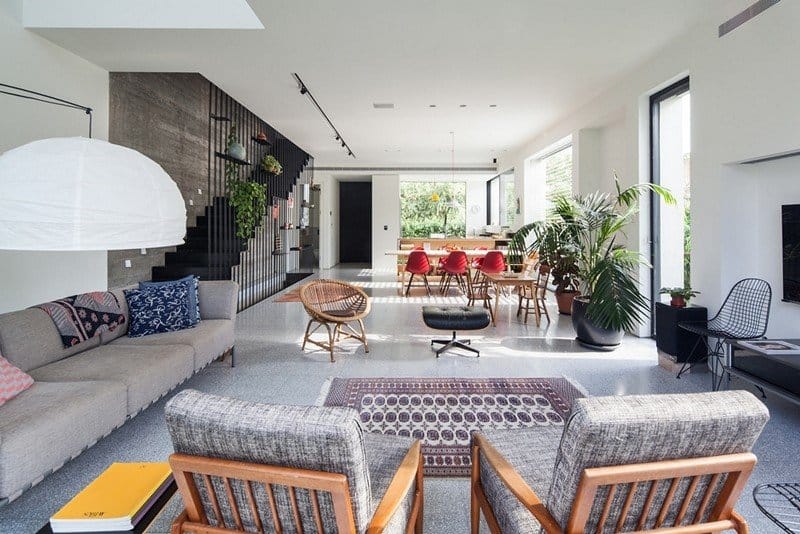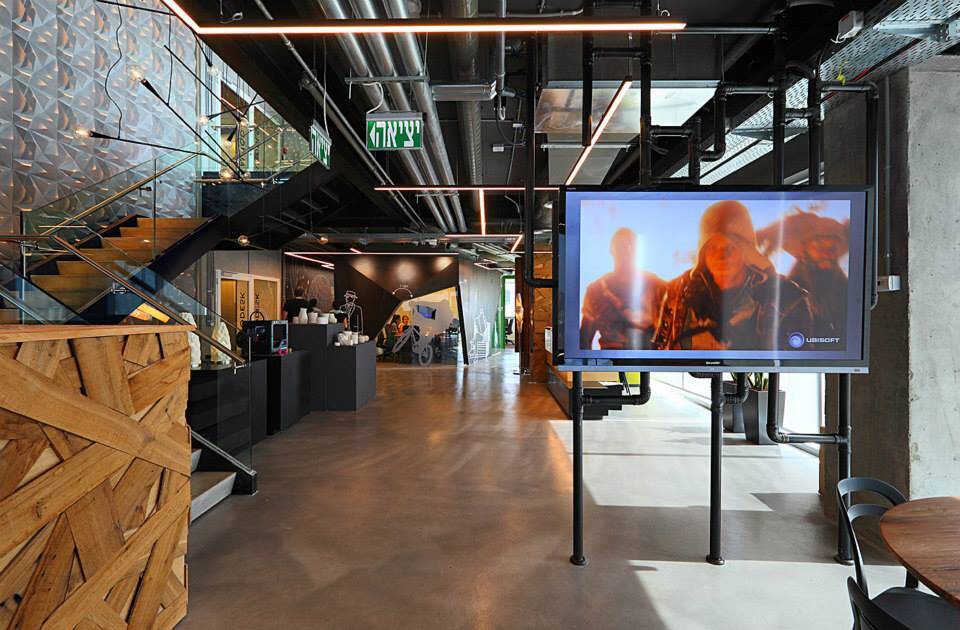Nahalat Yitzhak Apartment in Tel Aviv / K.O.T Project
Nestled in the vibrant heart of Tel Aviv, the Nahalat Yitzhak apartment is home to a renowned fashion designer and a prominent media figure. Their desire for a functional, spacious, and storage-optimized living environment guided the design…

