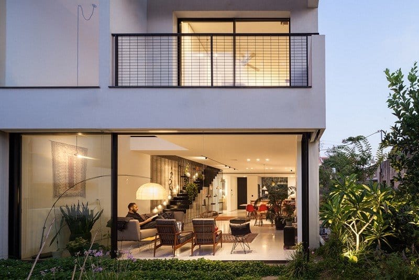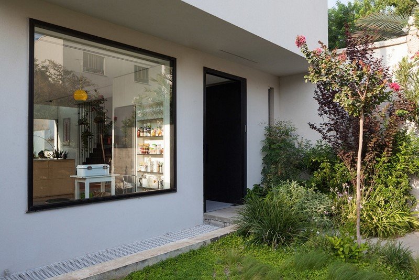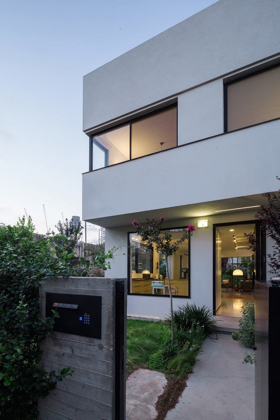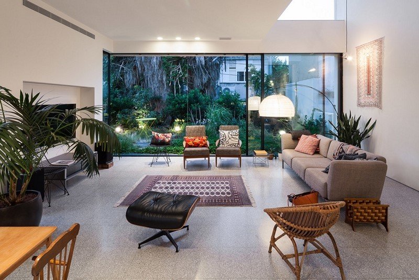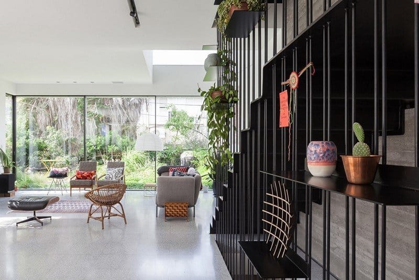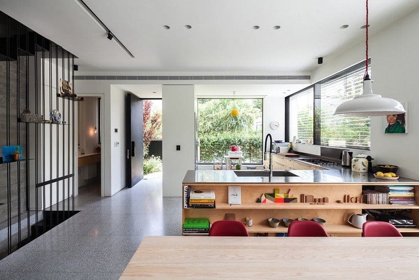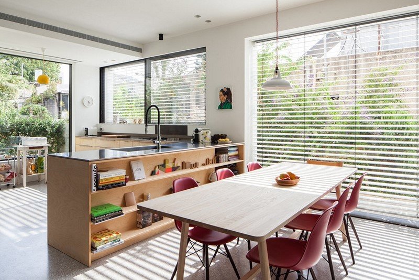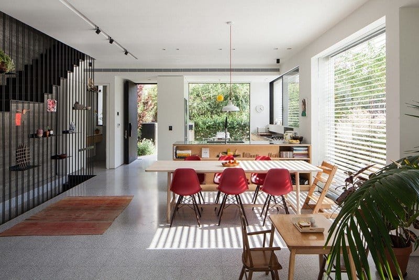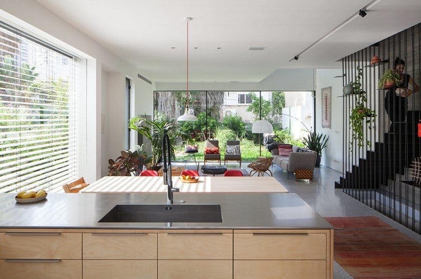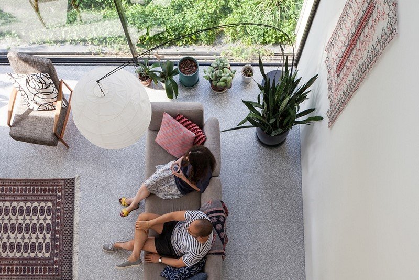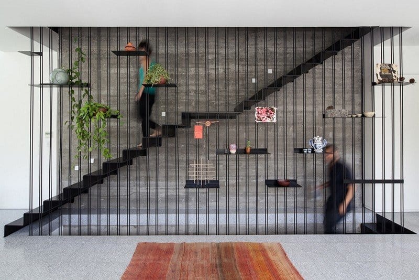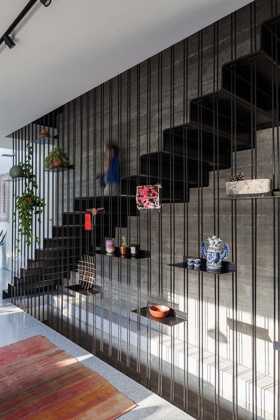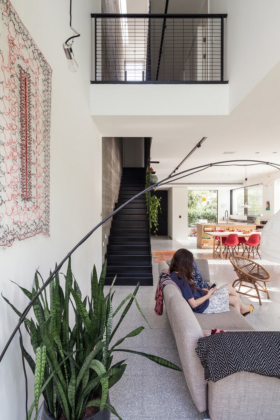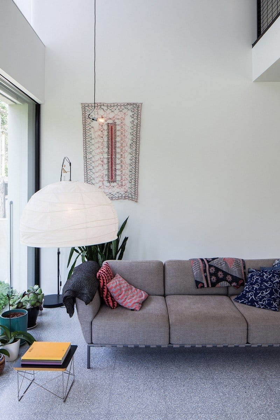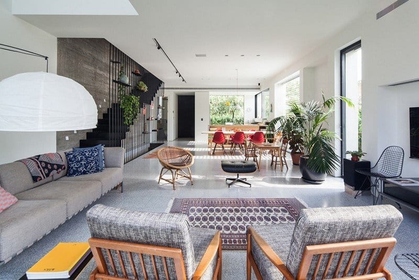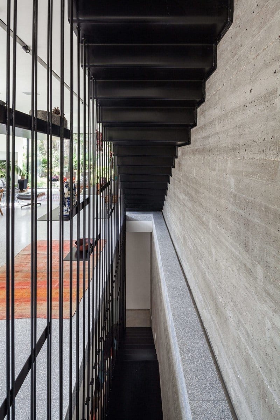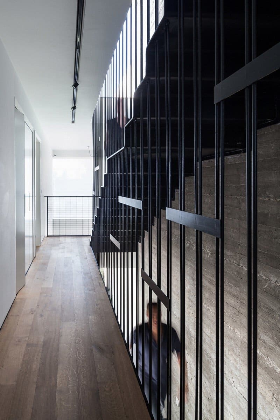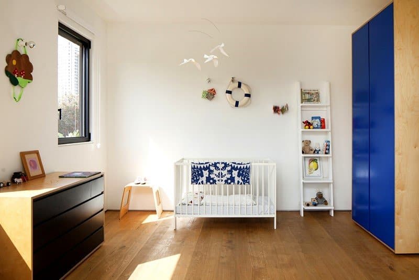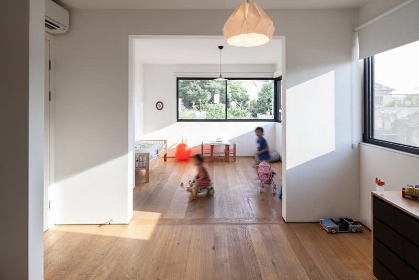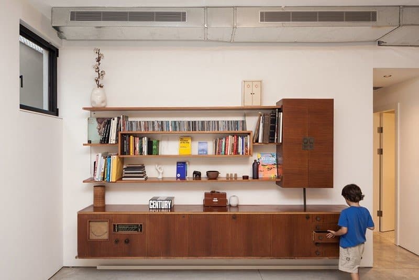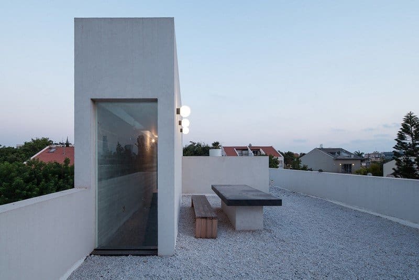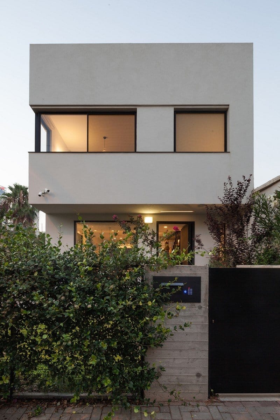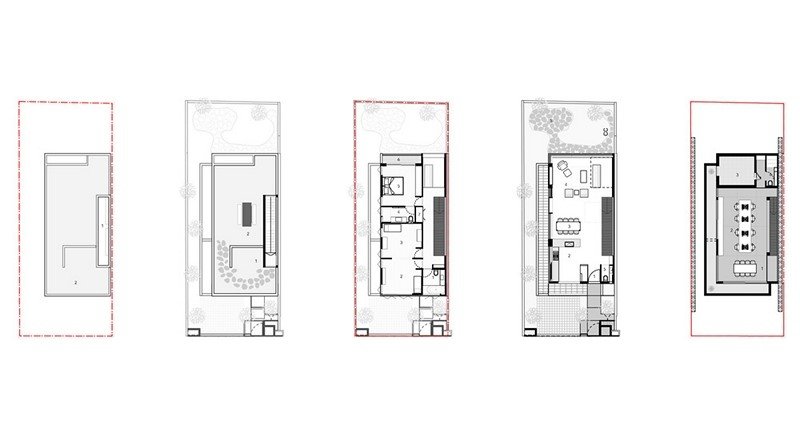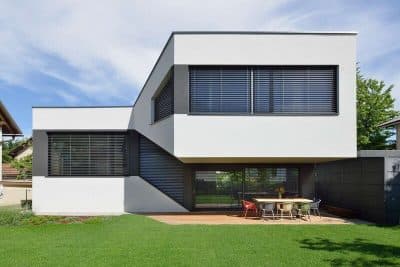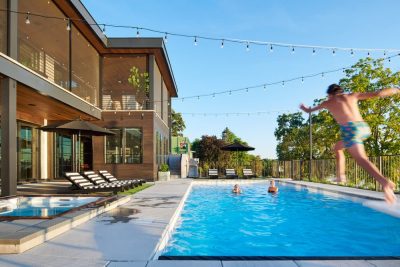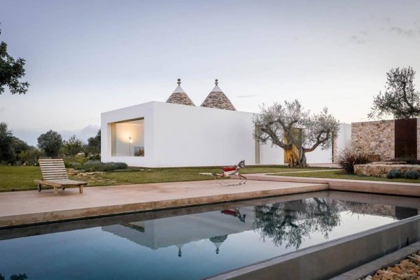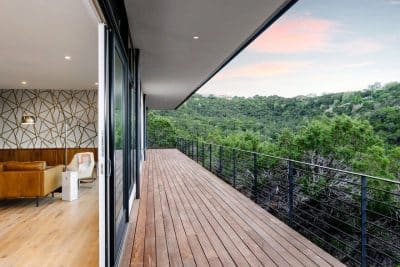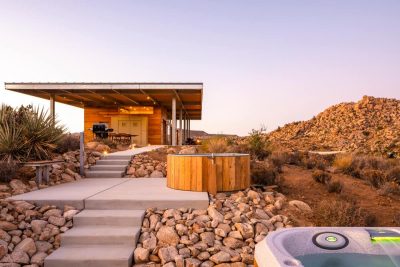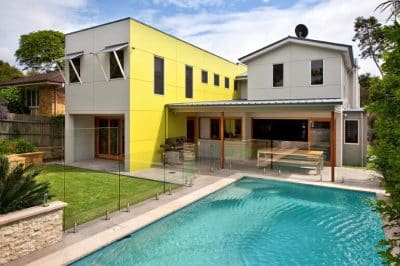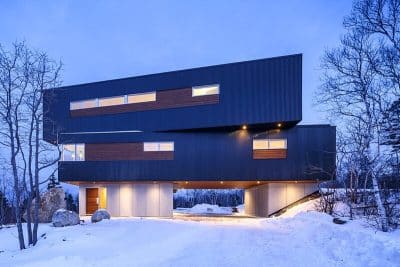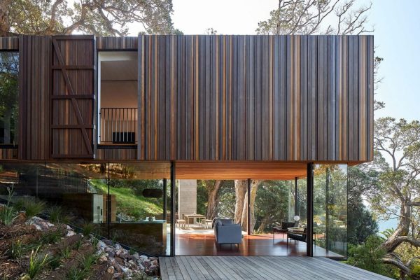David Lebenthal Architects have designed Mandelkern Residence, a contemporary townhouse in Tel Aviv, Israel.
Description by David Lebenthal: The townhouse is situated on an urban threshold at the edge of the Ayalon CBD of Tel Aviv. The neighborhood in south east Tel Aviv, is defined by the highway to the west Givatayim to the east, Yad Eliyahu to the south and Nahalat Yitzhak to the north. It is a small and quiet residential area that is nestled between these major intersections.
There are three predominant architectural typologies in the neighborhood. Semi terraced housing, duplex condominiums and row houses. The neighborhood is currently undergoing a rapid process of re-gentrification. There is a shift in the local demographic with many young families moving in. The site is long and narrow it is defined by a shared party wall with the neighbor to the east.
Architects: David Lebenthal Architects
Photography: Tal Nisim, Yael engelhart
Size: 200 sqm

