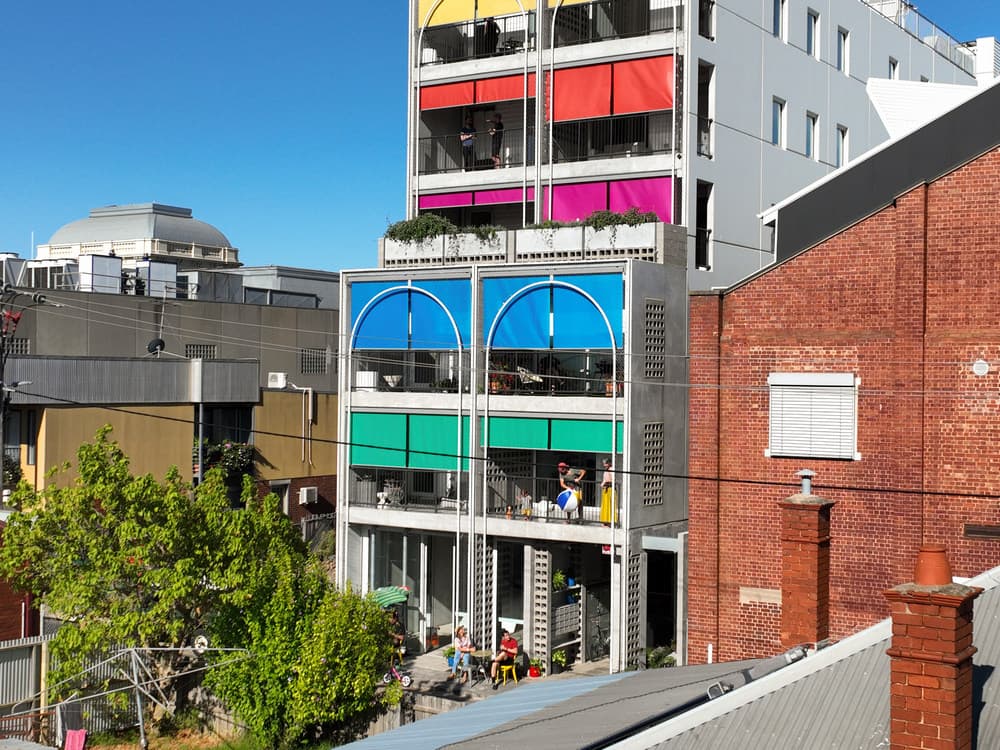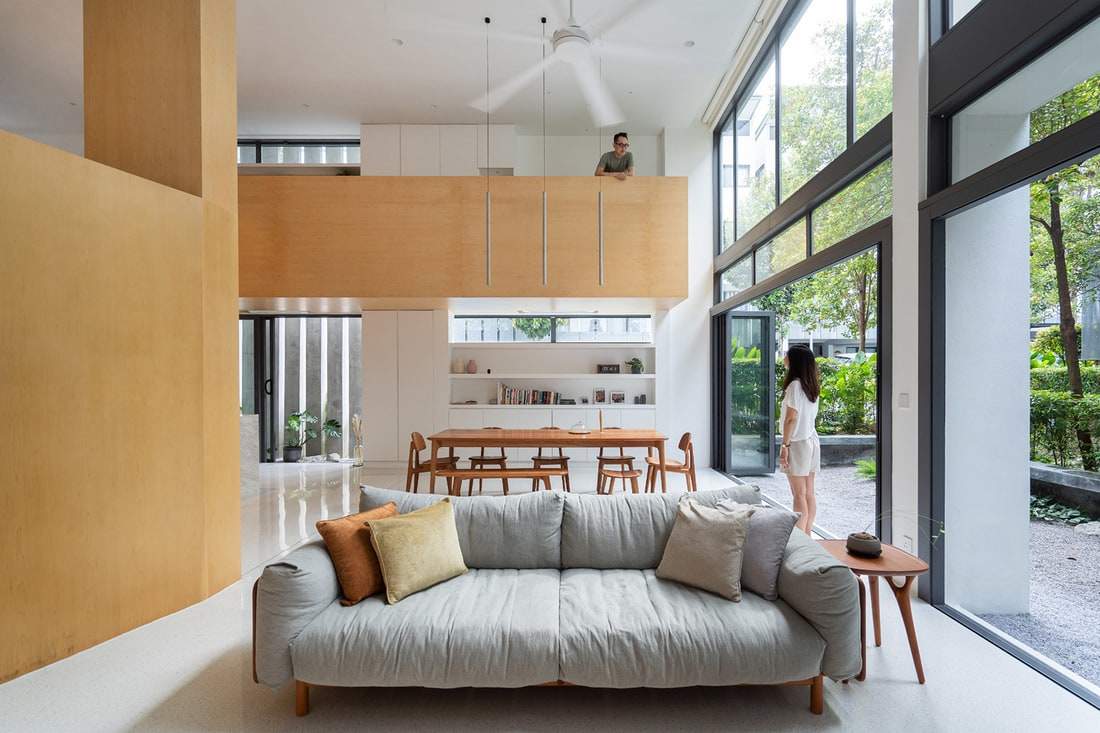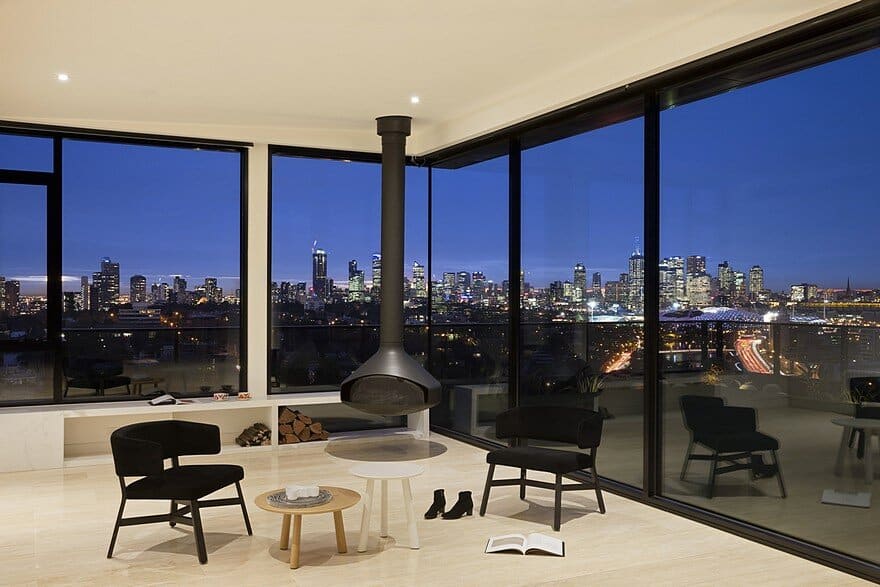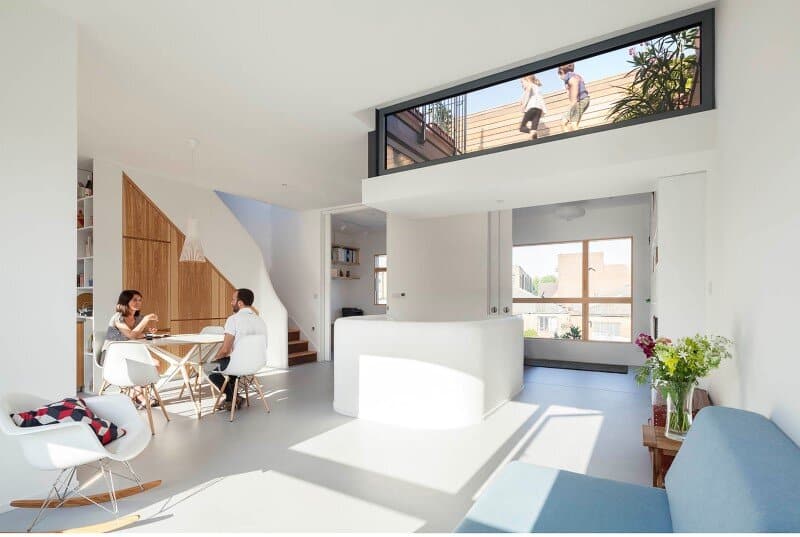Terrace House / Austin Maynard Architects
Terrace House is the result of past Austin Maynard Architects clients, staff and allies putting their own money at risk to create community-focused homes that are equitable, ethical, cost-effective, robust and resilient in the face of the…





