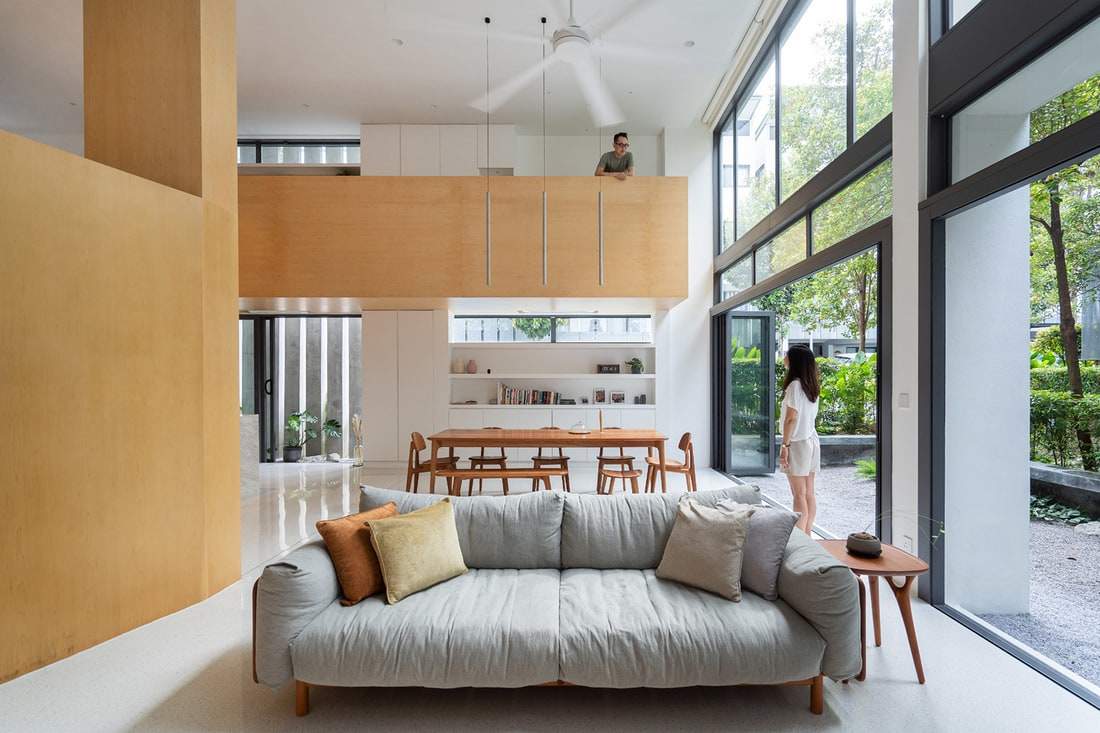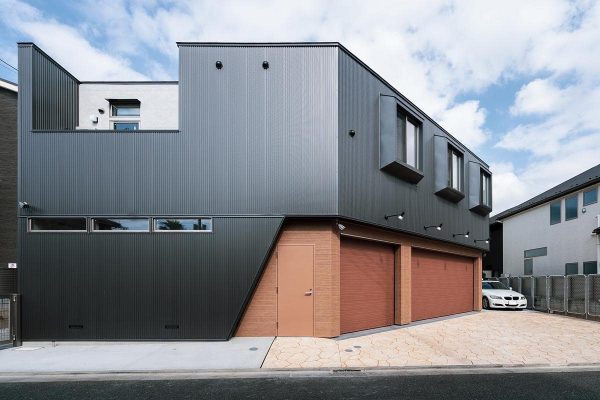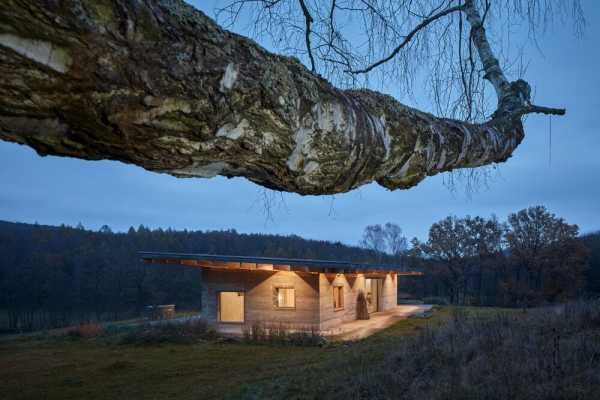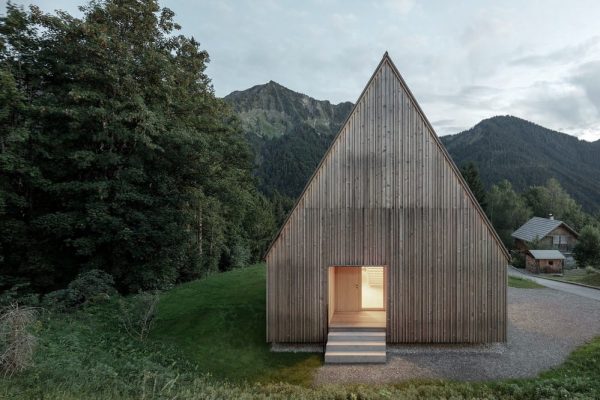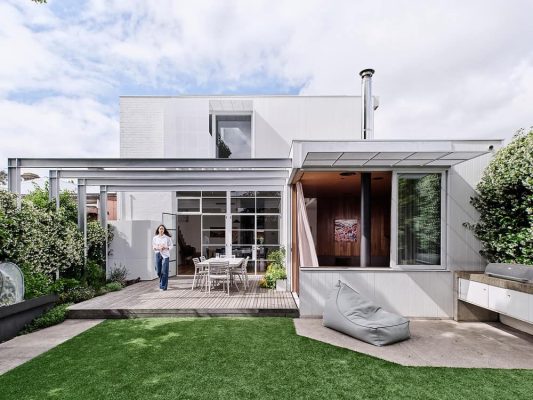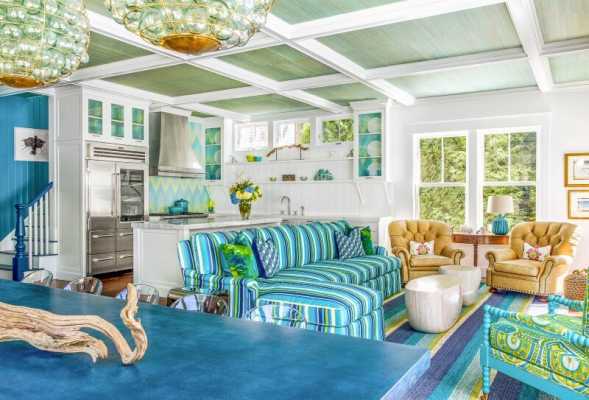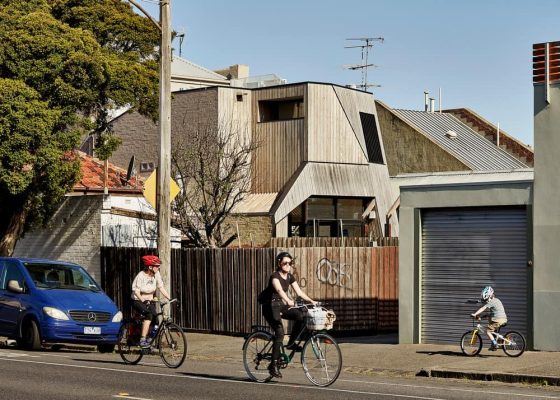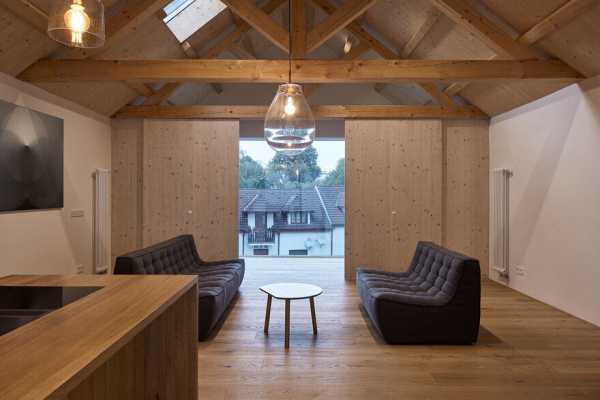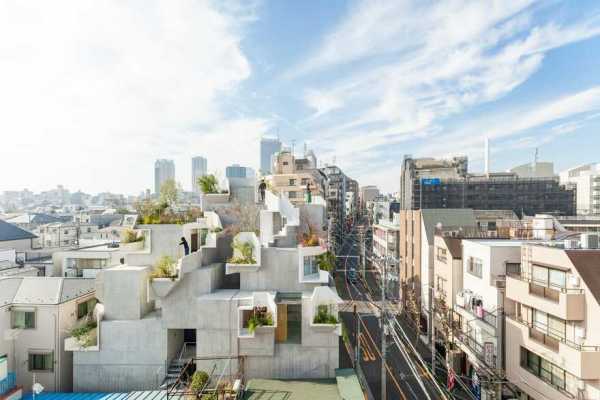Project: Makio House
Architects: Fabian Tan Architect
Location: Kuala Lumpur, Malaysia
Year 2020
Photography: Ceavs Chua
Text by Fabian Tan Architect
Makio House is a corner lot unit located in a guarded neighbourhood of Kuala Lumpur. The client wanted a minimalistic and comfortable home to suit his family and personality. The concept was derived from the original space–to embrace the light and views, then heighten spatial experience through materiality.
The idea was to unify the original architecture elements in the house through the wrapping of solid timber panels to connect the stair to the first-floor mezzanine. The prominently positioned stairway, curated as a centrepiece of the house. The continuity of the material was carried through to the upper mezzanine with an addition of a galleria that extends the existing floor plate to wrap around the periphery of the double volume living spaces. This space serves as a walkway with shelves, windows and storage. At the end nook, lies a daybed/study area that floats close in view of the treetops. The garden was transformed into a rock sculptured garden that provided a calm refuge.
The master bedroom was enlarged at the expense of another existing bedroom to form an open space concept. The interior walls here were intentionally built below ceiling height to allow the light to diffuse throughout entire the room. This bright atmosphere amplifies the expansion perception of the space. The kid’s bedroom was reimagined as a hide and seek play of levels — a 3-tiered bunk bed with a pull out bed and an alcove to peek out into the neighbourhood through an existing clerestory window.
A steel stairway was added in the lightwell leading up to the roof level. Here, a platform is raised over the roof and acts as a viewing deck to emulate an outdoor living room overlooking the city skyline.
Overall, echoes of maple, marble and white interplayed with the existing elements and nature to offer an environment of balance and serenity.


