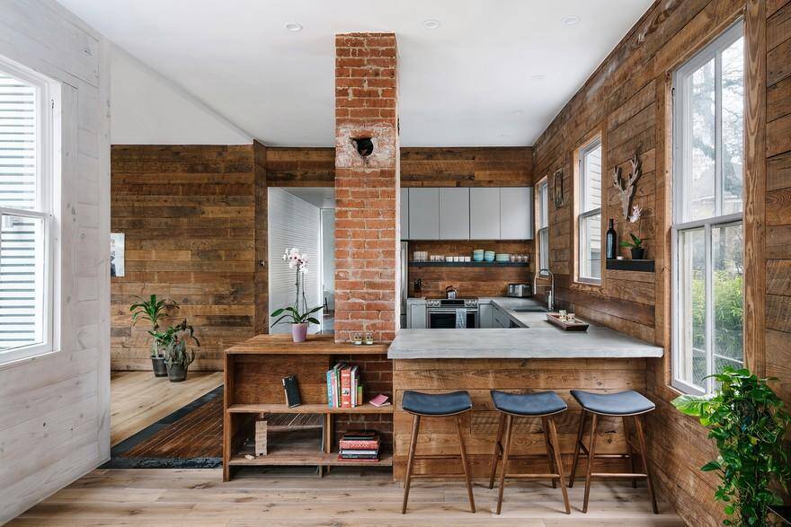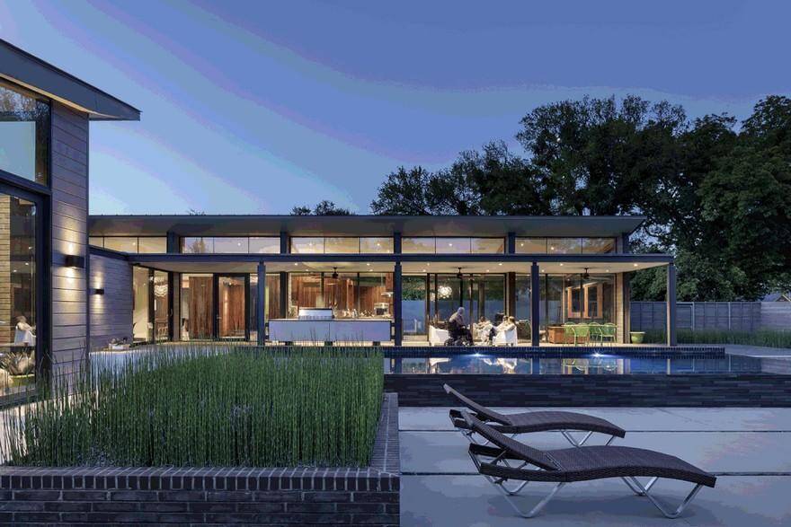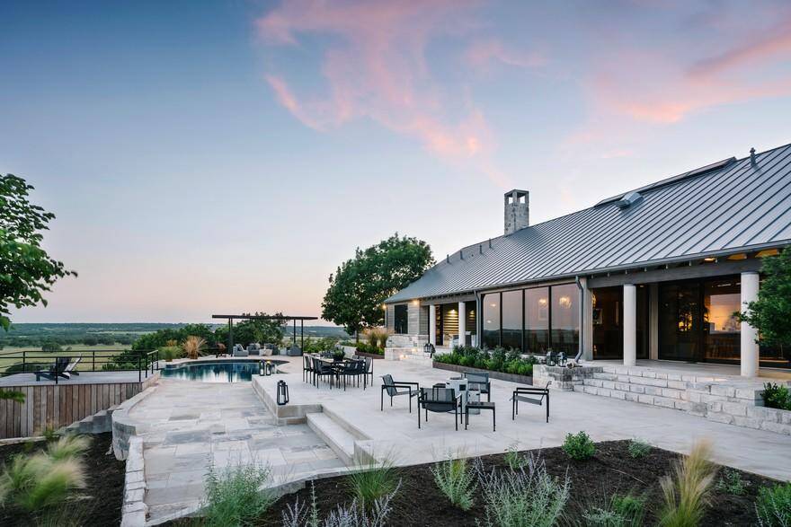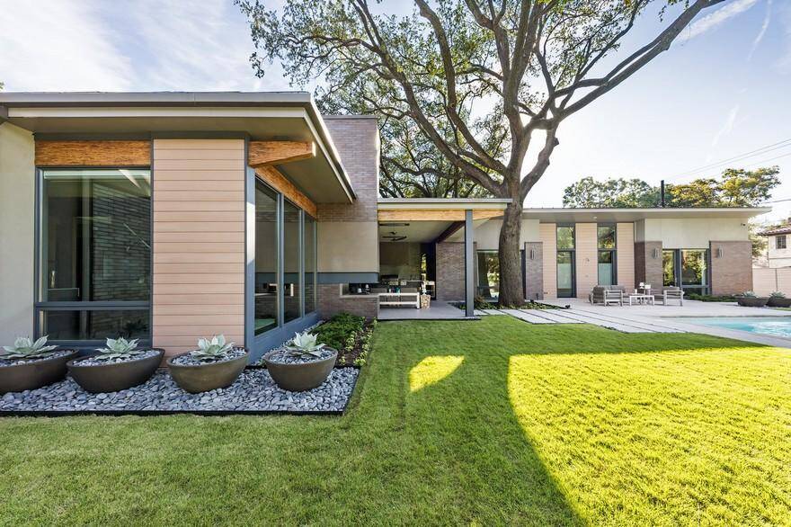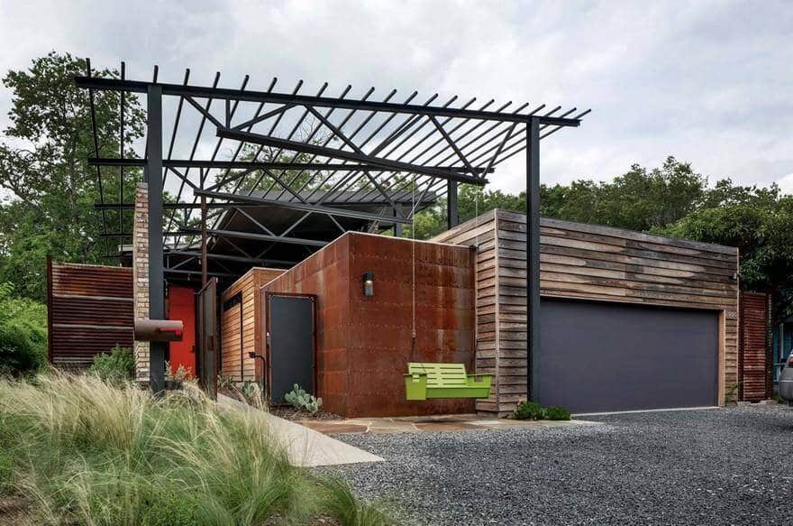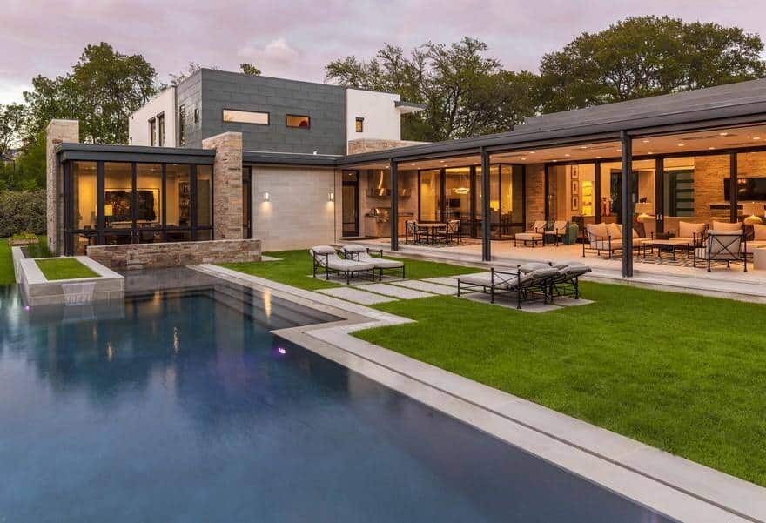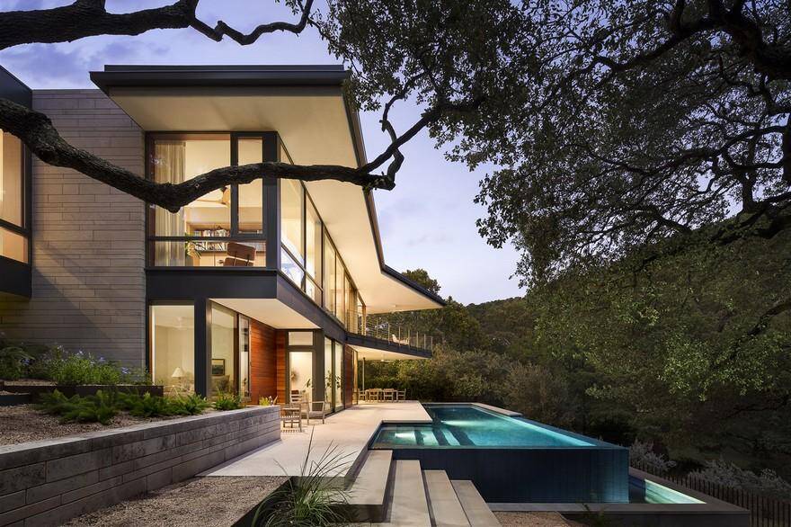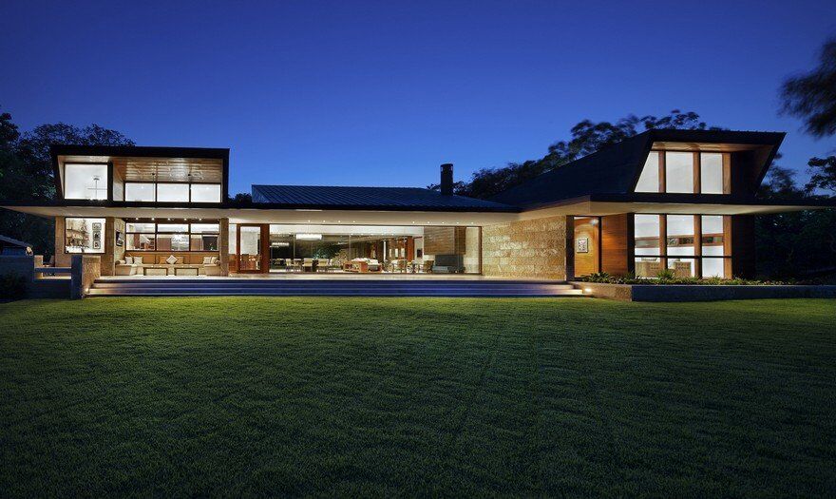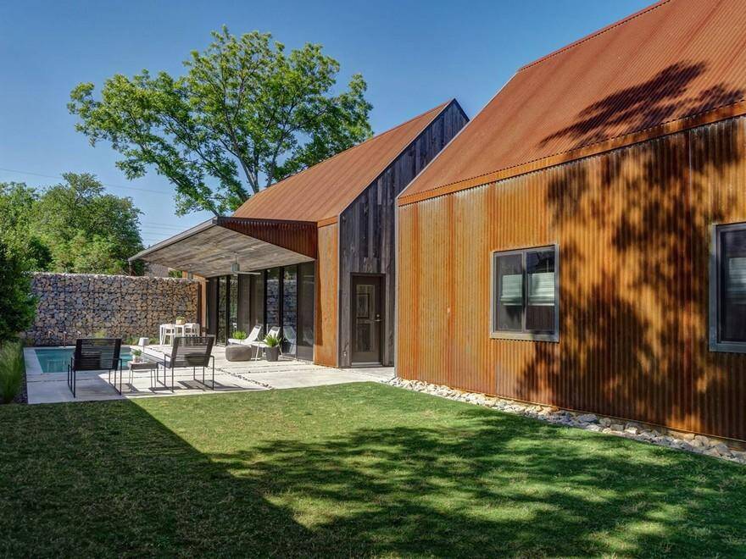Beauregard House – Gut Remodel of Home in Historic District
The Beauregard House is a transitional building, designed around ideas of salvage / revitalize / reinterpret. The transitional nature of the design allows it to serve its multiple functions of home, office, and vacation rental.

