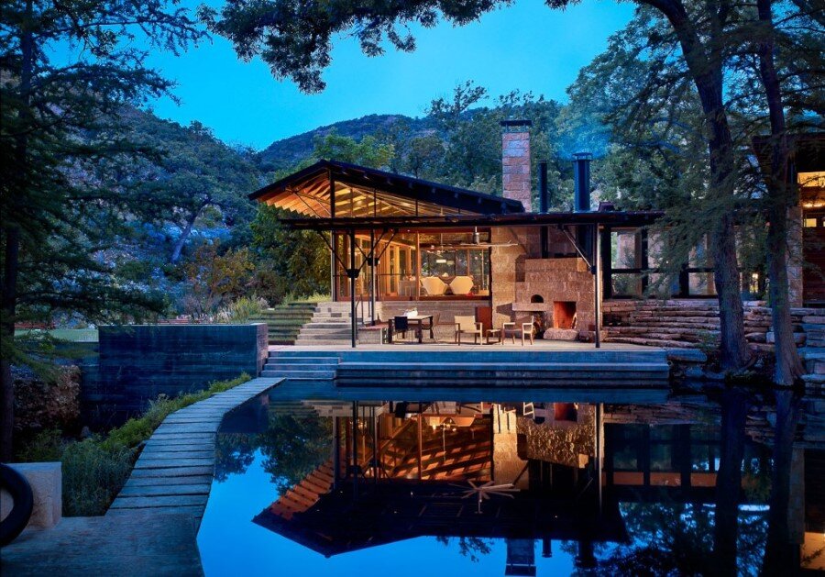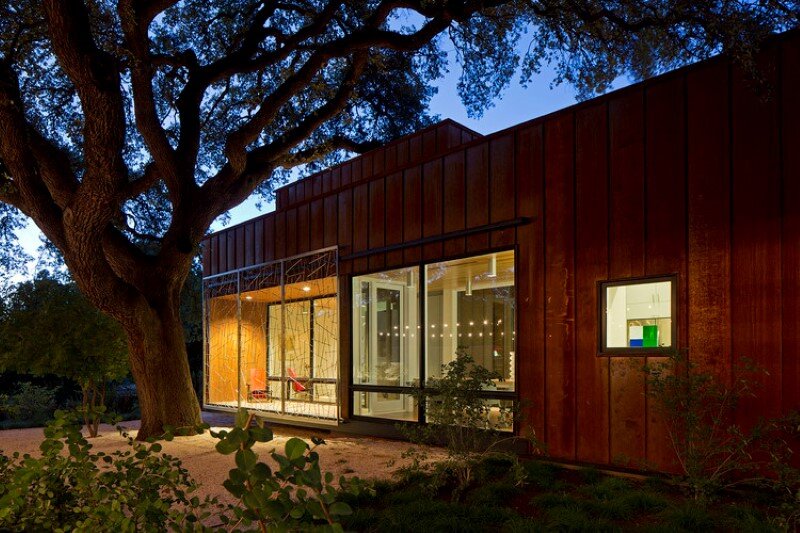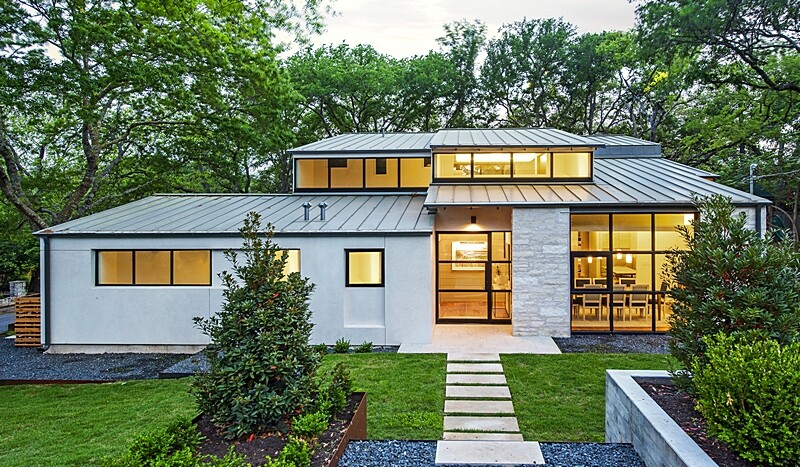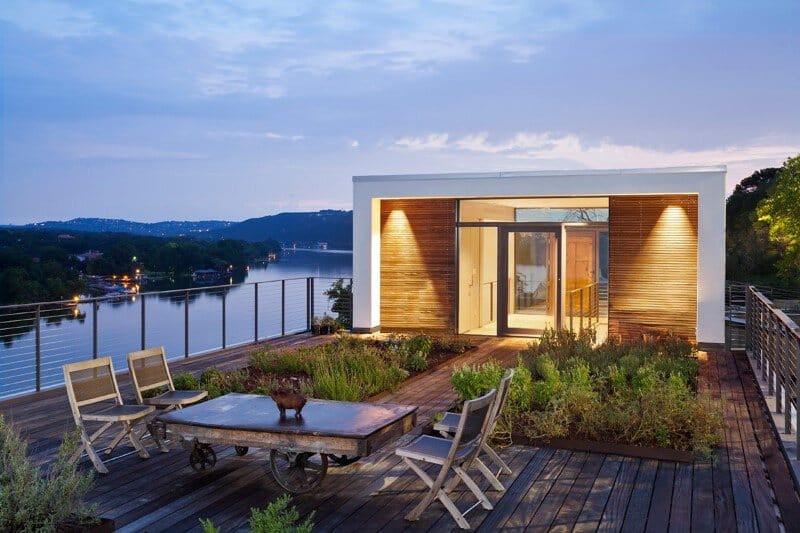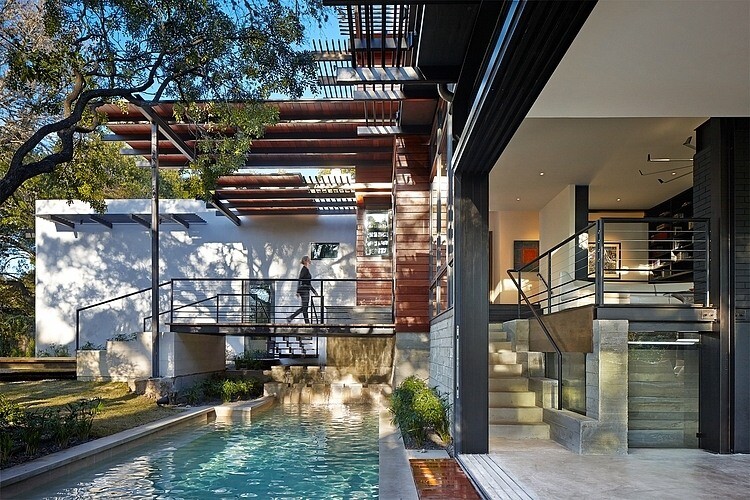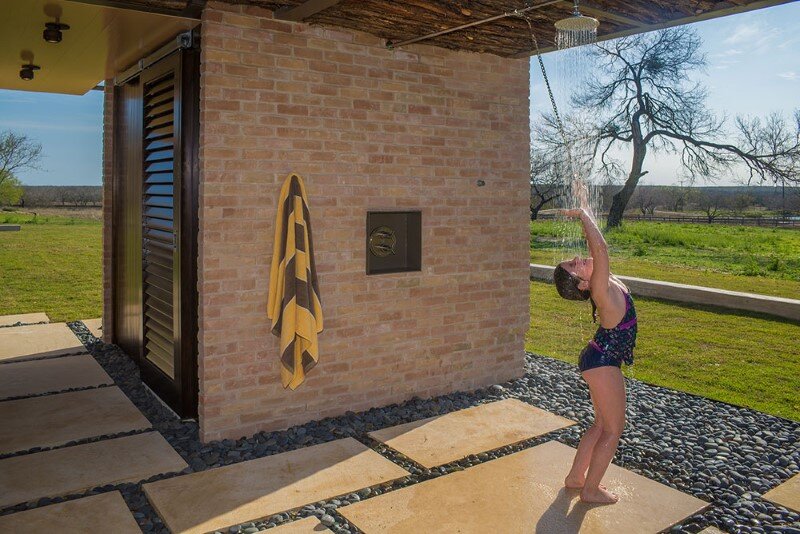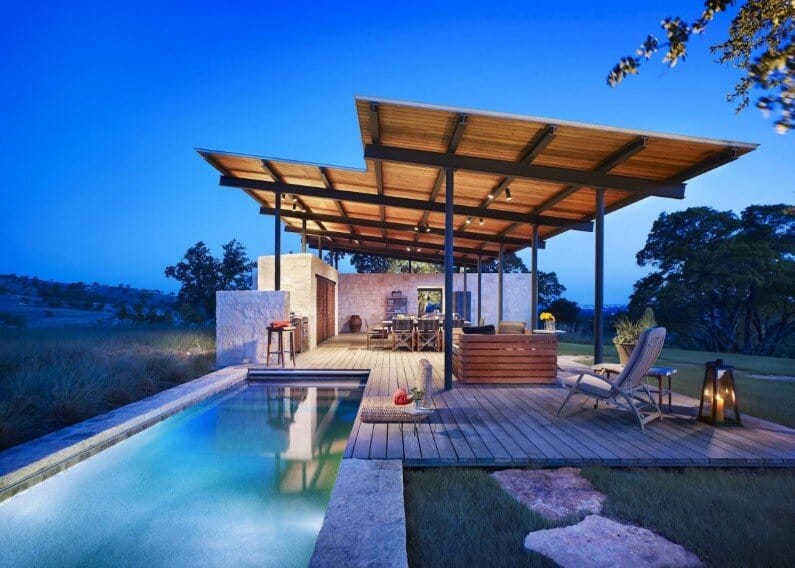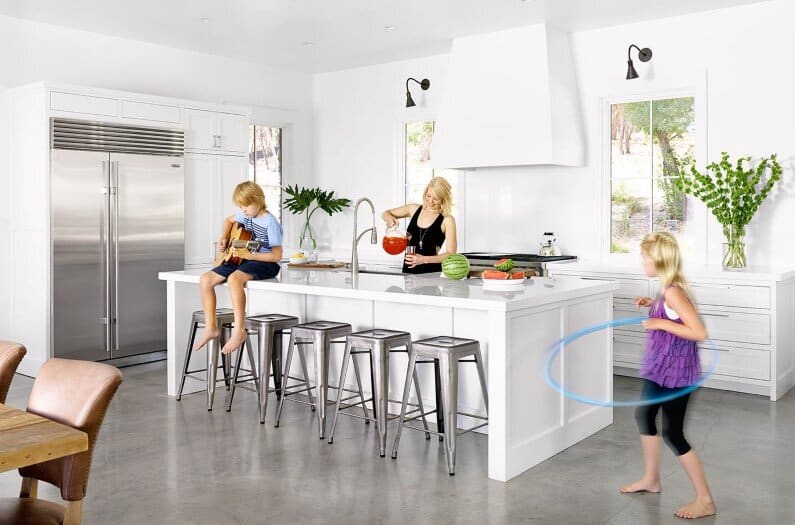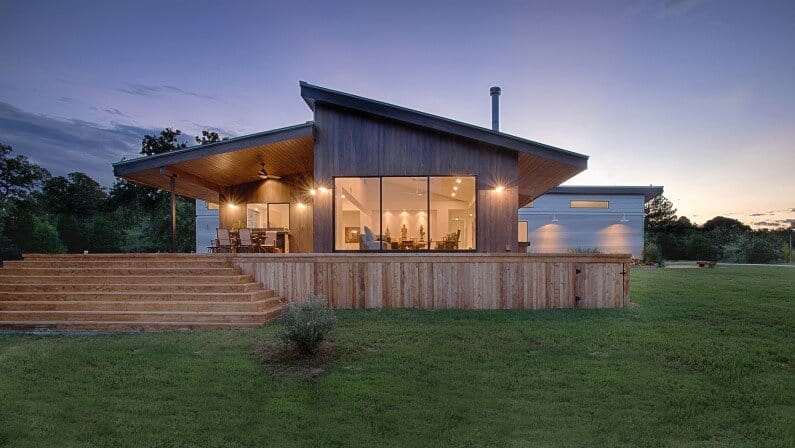Mill Springs Ranch Provides a Water’s Edge Retreat
Mill Springs Ranch is a modern ranch house designed by Lake Flato Architects, located in Vanderpool, Texas. The interior design was conceived by Poët Interiors. Nestled at the confluence of two creeks on a Texas Hill Country Ranch, Mill…

