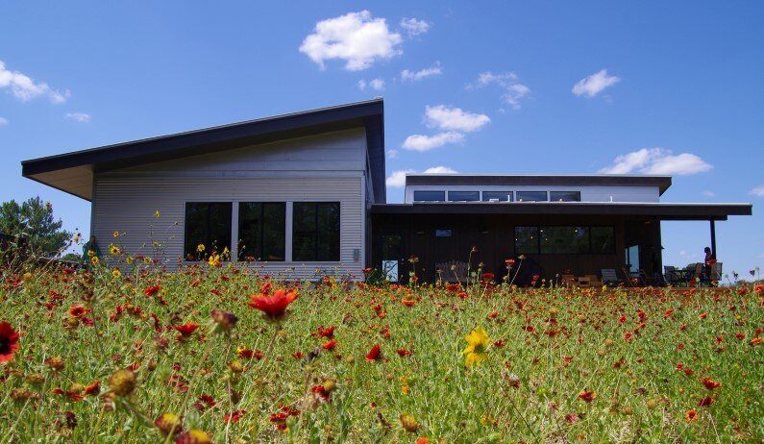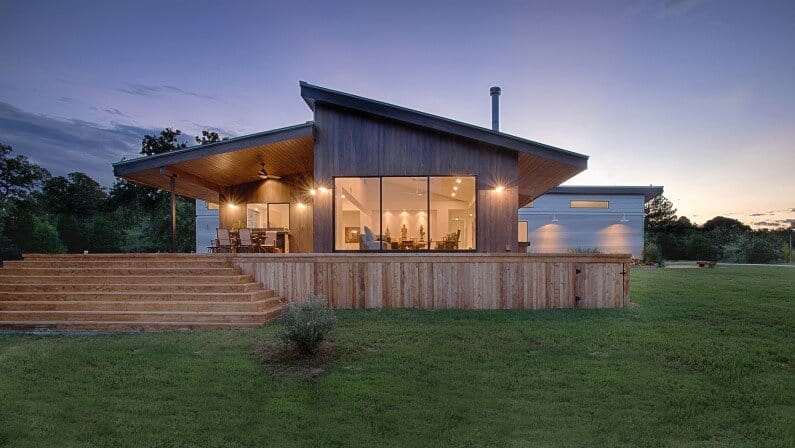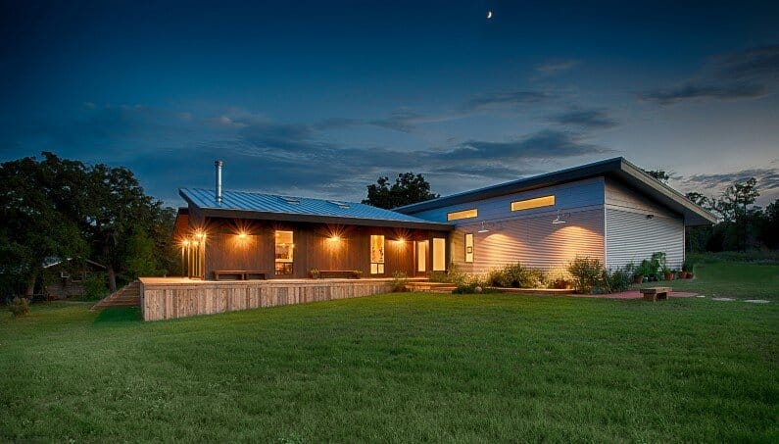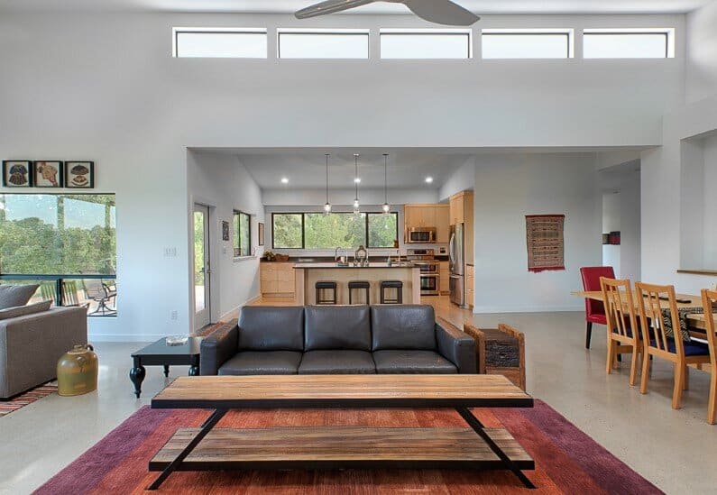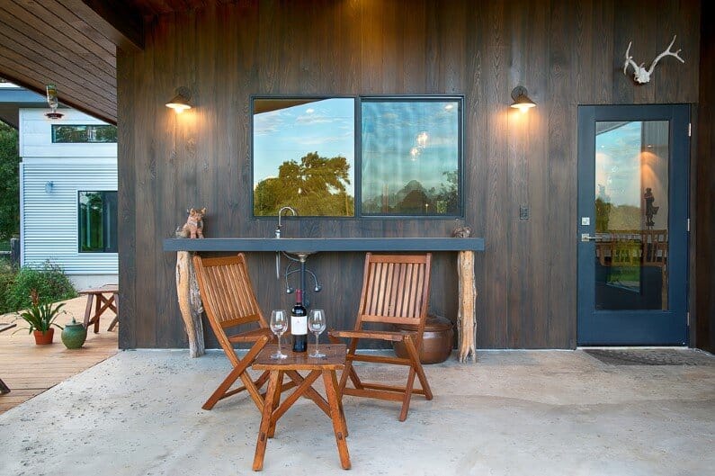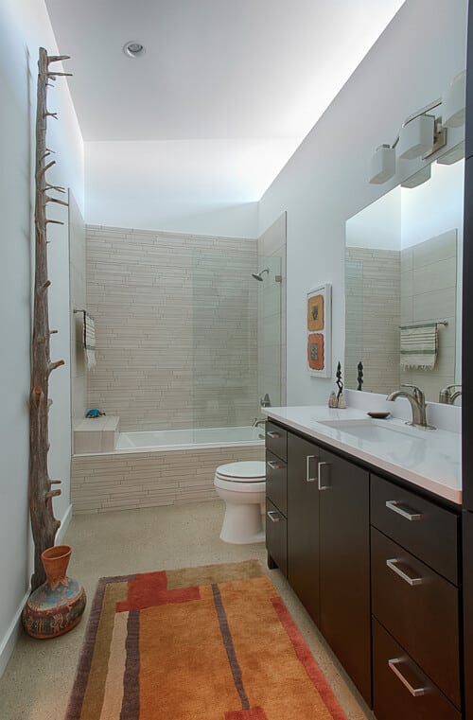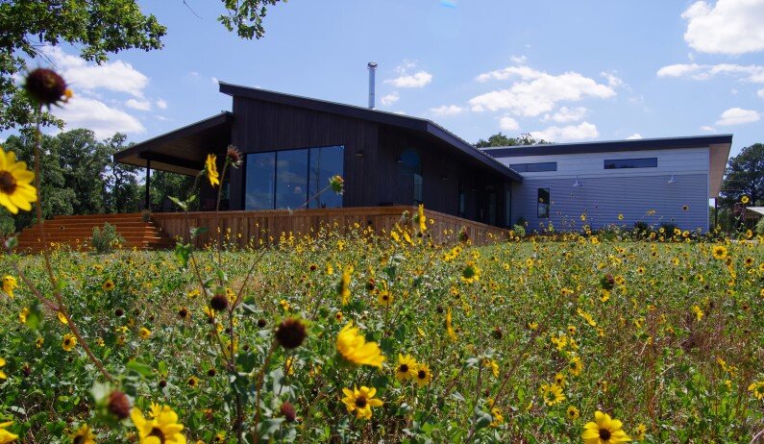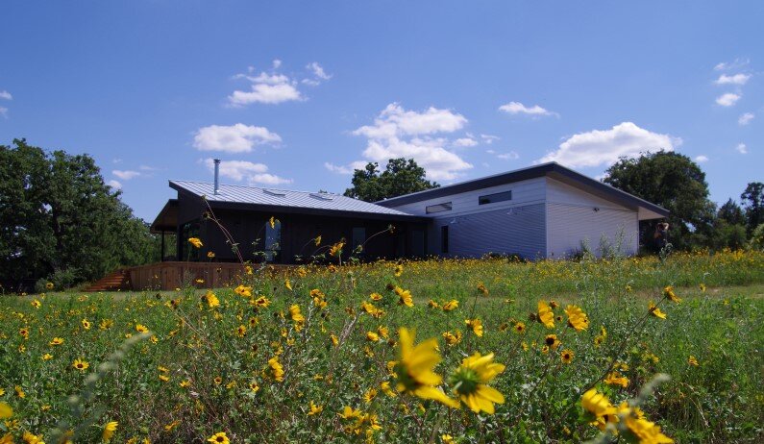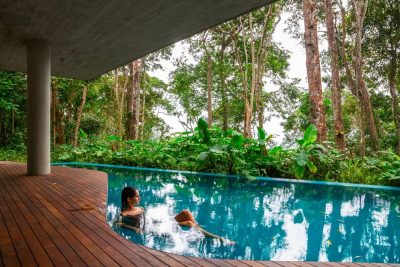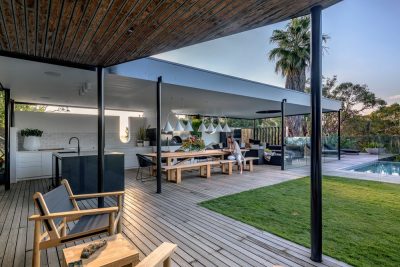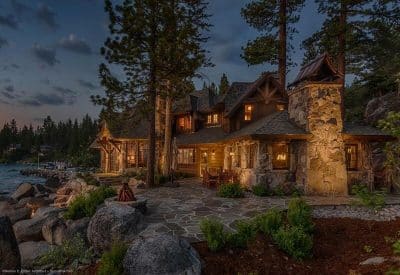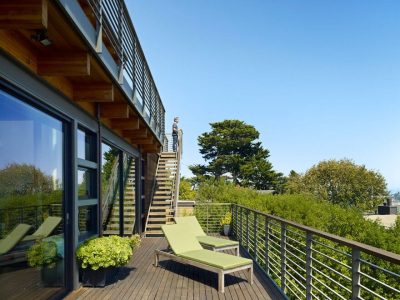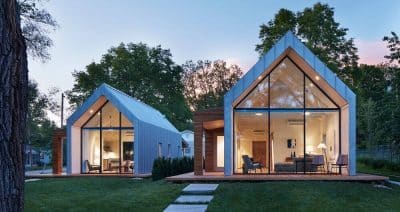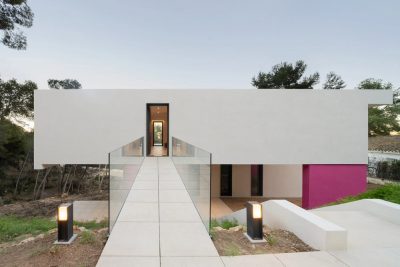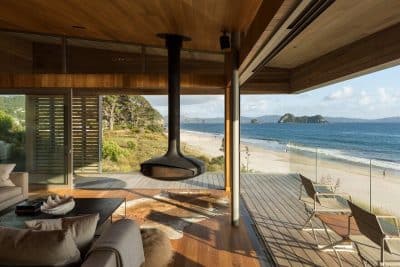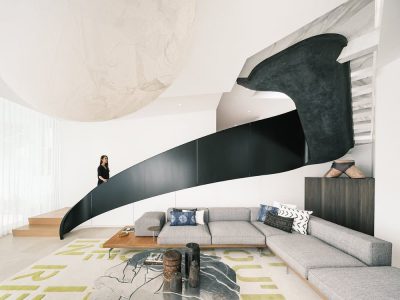Project: Horizon House
Architects: Matt Fajkus Architecture
Project Manager: Audrey McKee
Design Team: Matt Fajkus, AIA, Audrey McKee
Design Support: Brandon Hubbard, Seda Koyluoglu
Location: Elgin, Texas
Photography: Bryant Hill
Designed by Matt Fajkus Architecture, Horizon House is situated on a large lot in Elgin, Texas. Due to its composition, the public and privates zones are simply split into two. A distinct space known as the “fracture” or “link” unites the private bar with the shared public area. Also the fracture is used for the circulation of water, air and people. Both areas have vernacular agricultural typologies due to the materials that were chosen to solidify the separation for the private and the public areas.
For the private area, the architect has chosen an exterior cladding with corrugated metal and cypress siding for the public one. Due to the nature of the location and the fact that Horizon House is surrounded by a green landscape that accommodates a pond and wildlife, the architect has chosen wood as the main material, connecting the interior with the exterior. As we can see in the following photos, the interior is open, airy and elegant in the same time. For the furniture a vast pallet of earthy colors has been used that are highlighted by the white background. The rooms are flooded with light due to the tall and wide windows. Due to its features, we can say that Horizon House acts as a magnifying lens for the elements that are within the surrounding environment.

