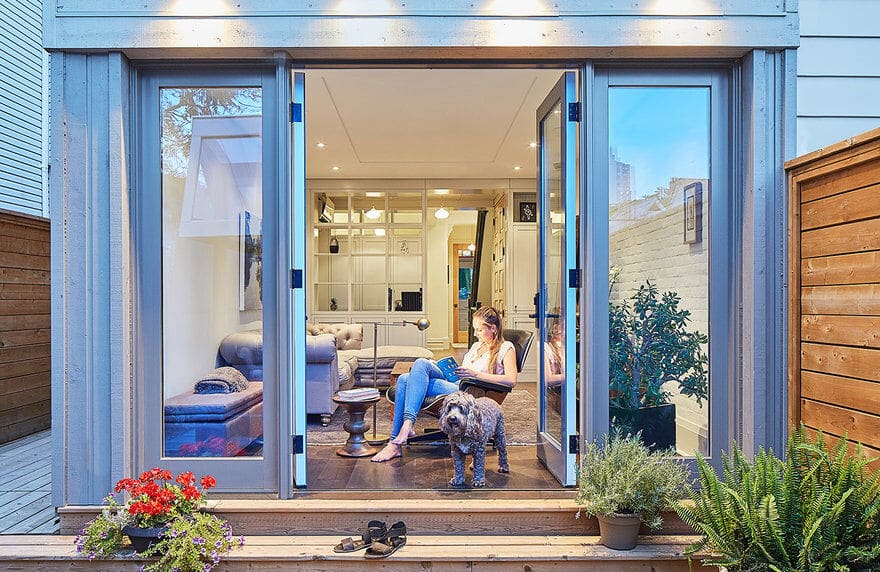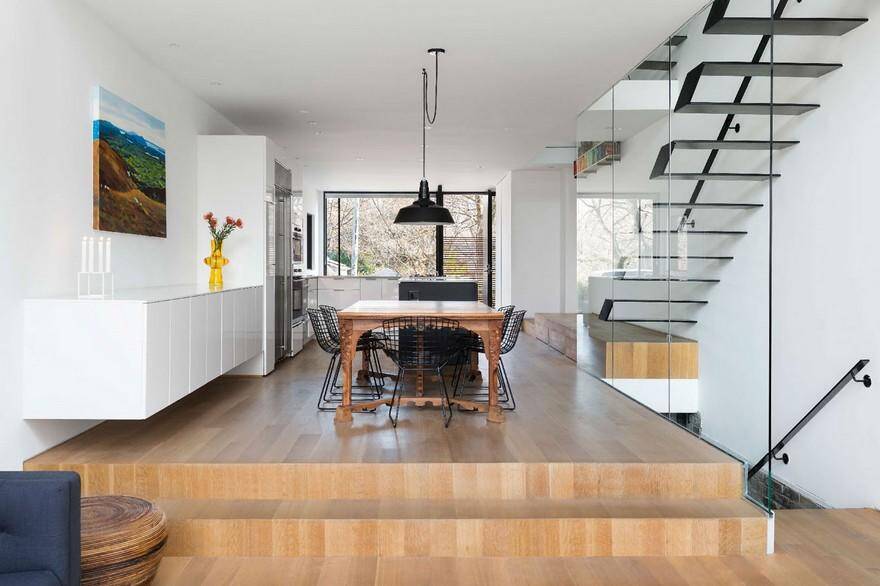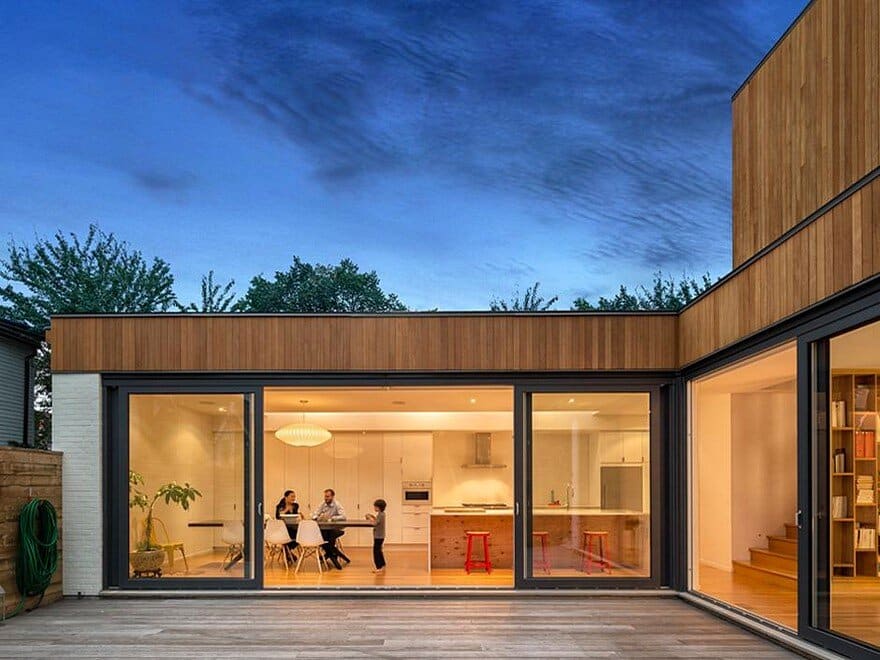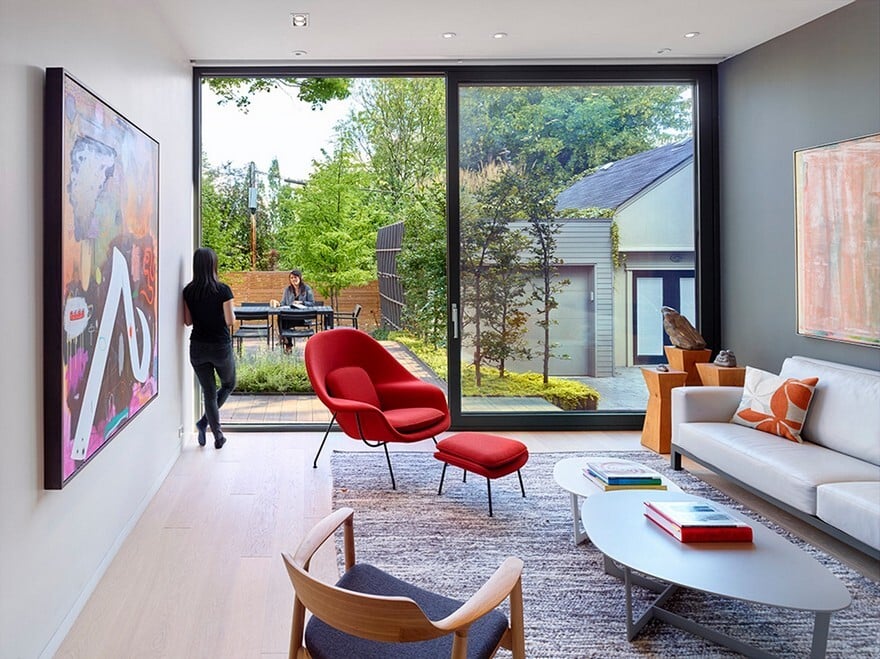Victorian Semi in Toronto Gets a New Life
This renovation to a Victorian semi in Toronto’s Riverdale neighbourhood is a fine balance of restoration and the introduction of contemporary elements. The kitchen was moved from the rear of the house to the middle, with the dining room situated at the front of the house in the former parlour.




