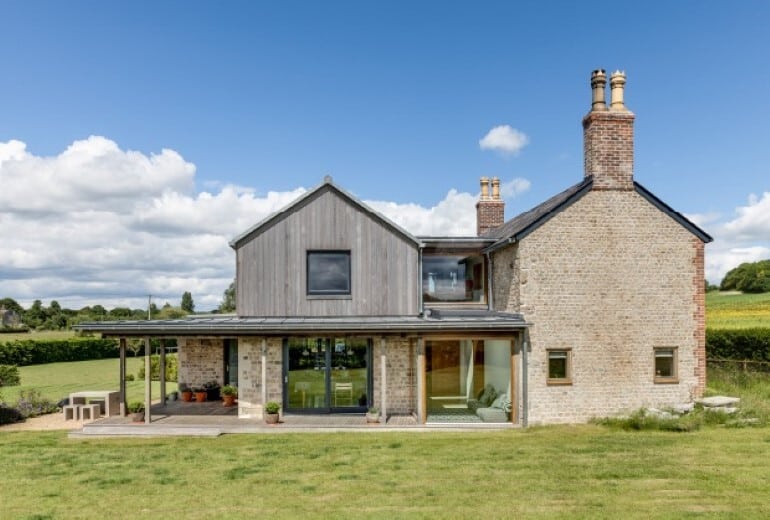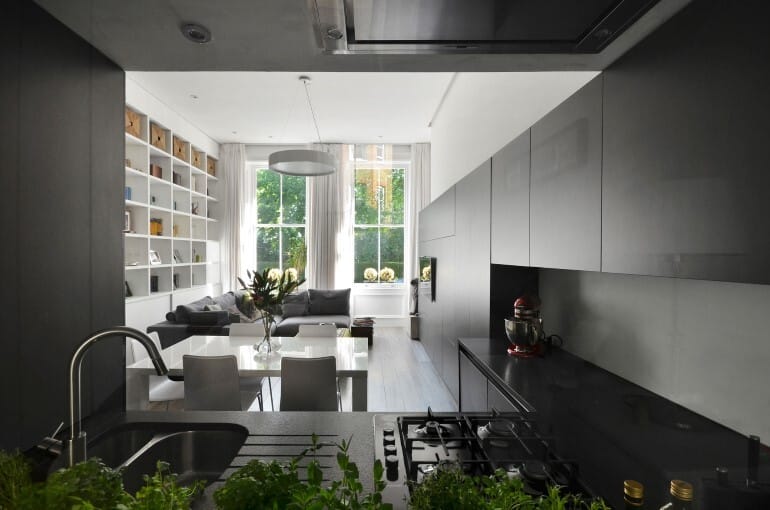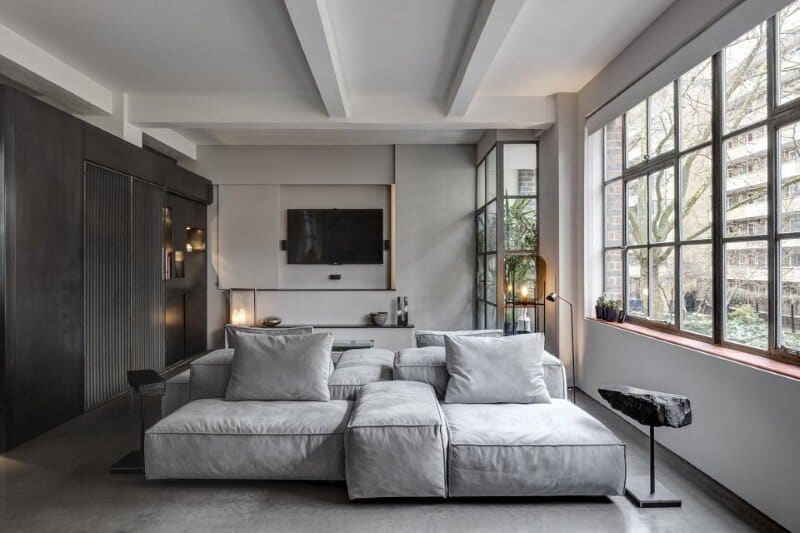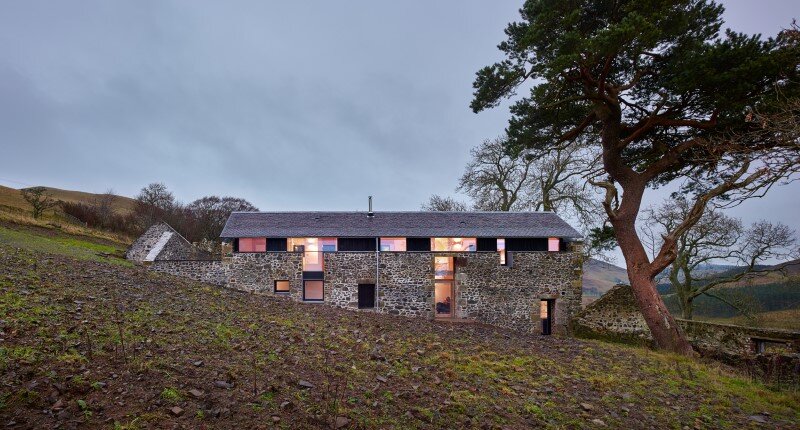Laurel House – Contemporary Extension for a Delightful Traditional Cottage
Architect: CaSA Architects Project: Laurel House Location: Bath, UK Size: 225m² Laurel House is an extension project completed by British studio CaSA Architects. Description by CaSA: Laurel House was a modest cottage in a wonderful setting within an…




