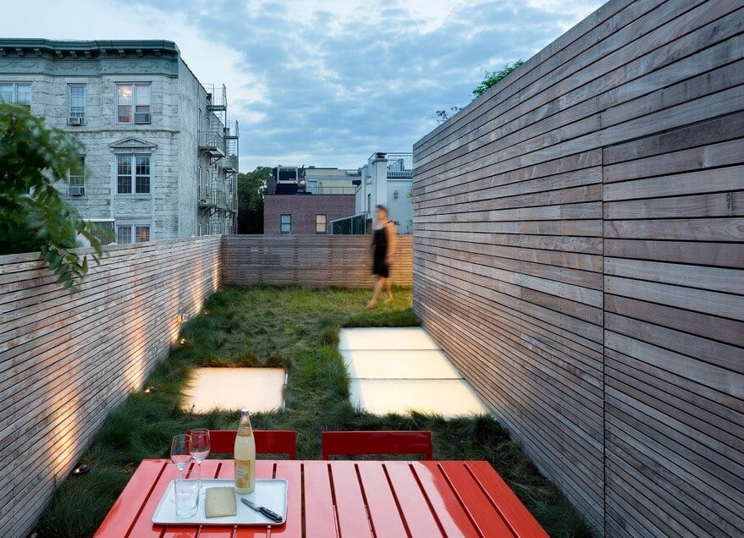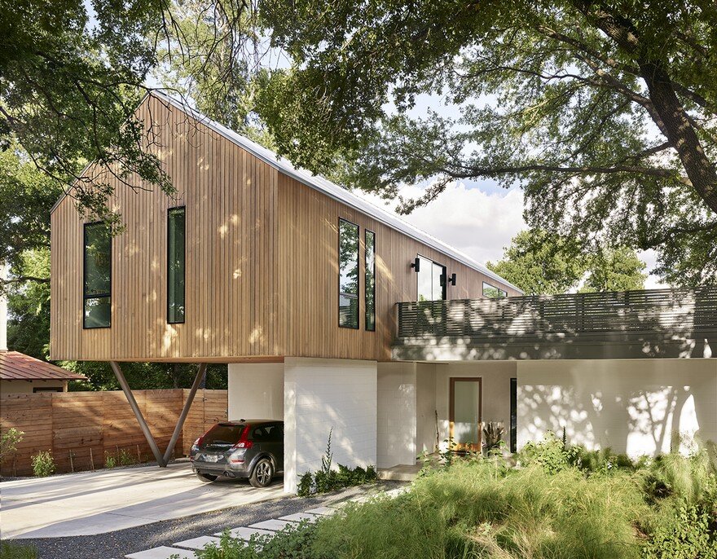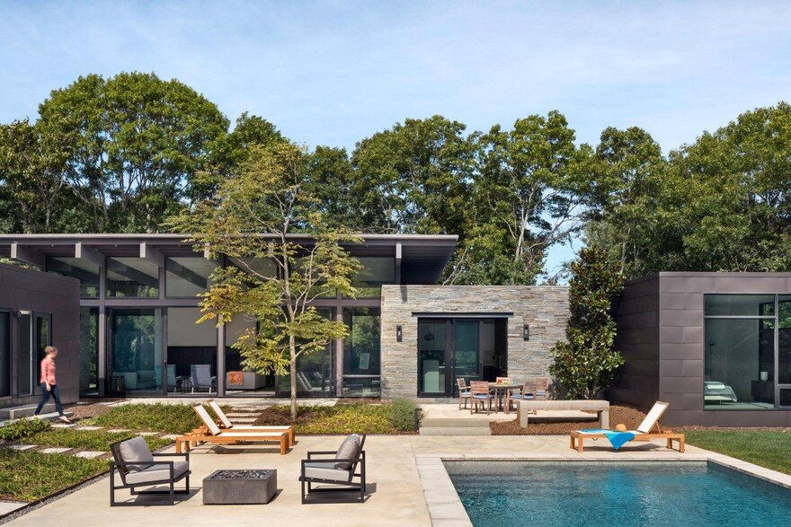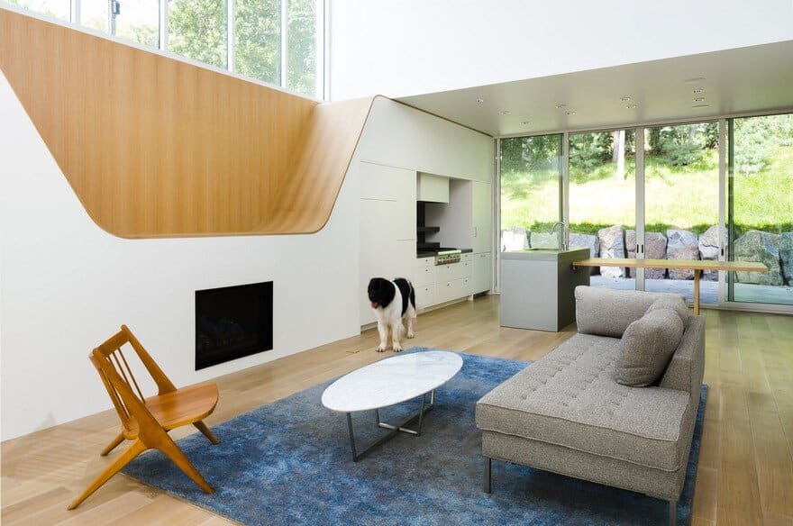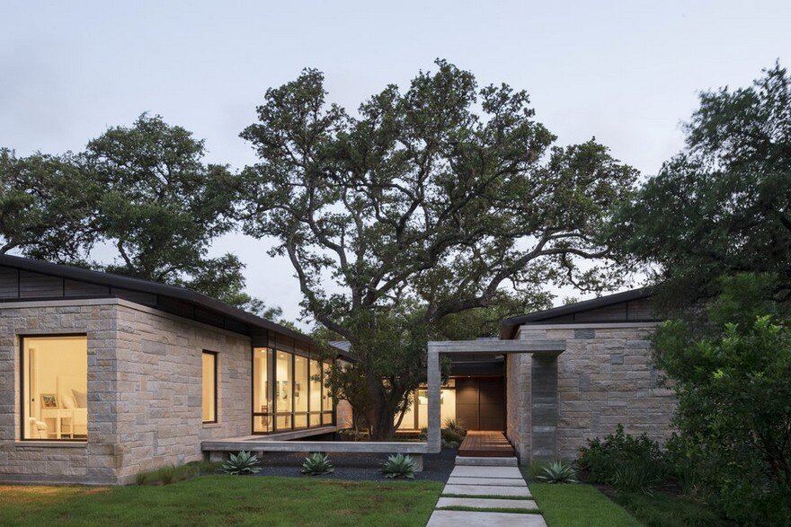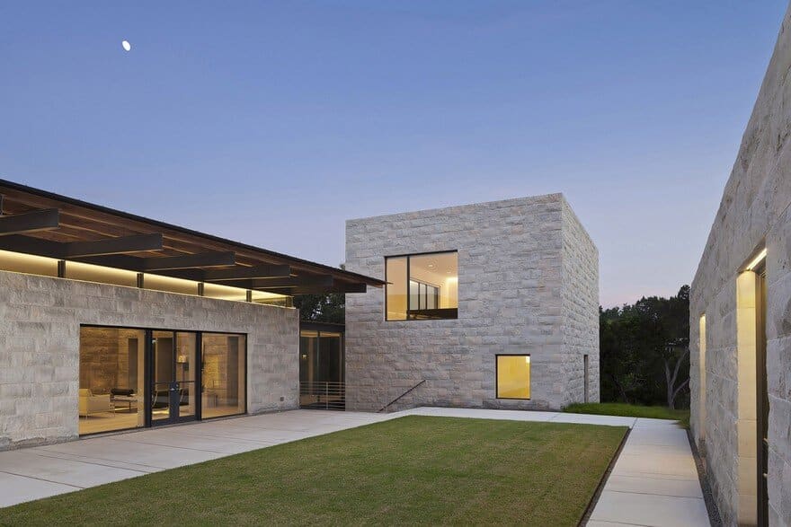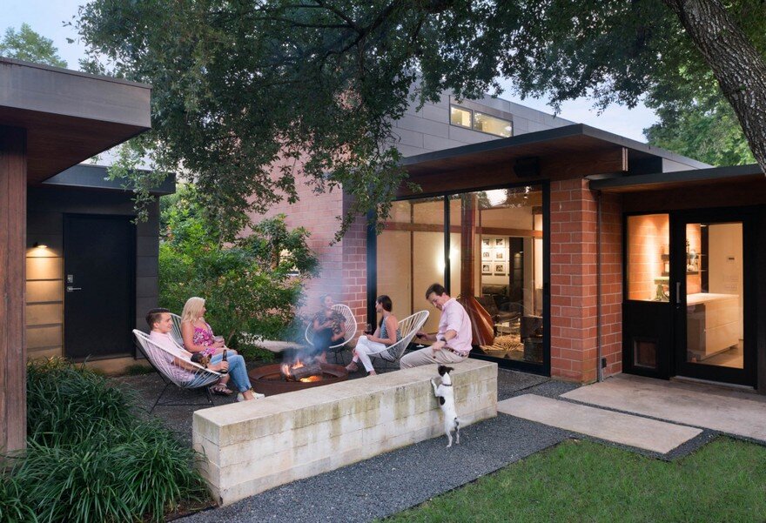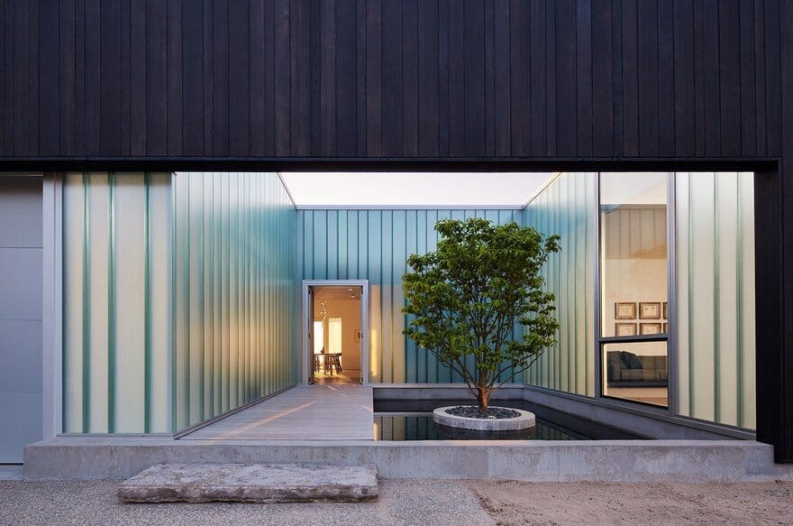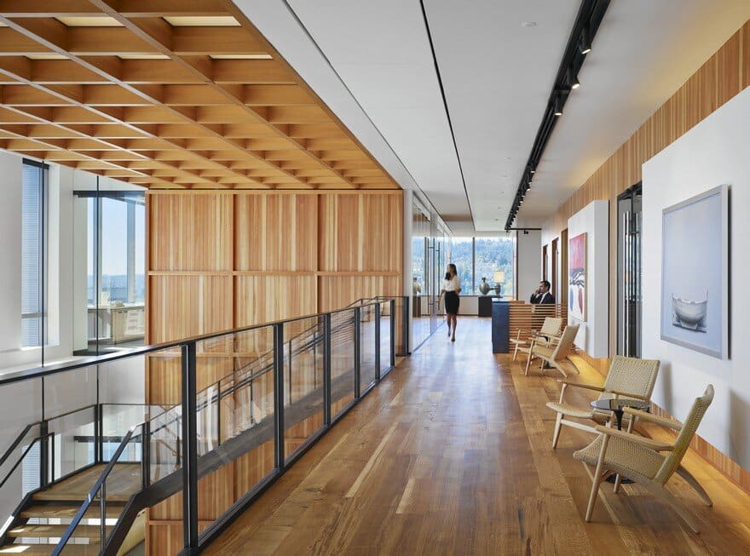Manhattan Townhouse Renovated by Lubrano Ciavarra Architects
At only 15 feet wide, this petite Manhattan townhouse expands beyond its envelope. A sophisticated palette of materials including white washed wood floors, tinted concrete, stainless steel, and white onyx provides a gallery-like setting for the client’s…

