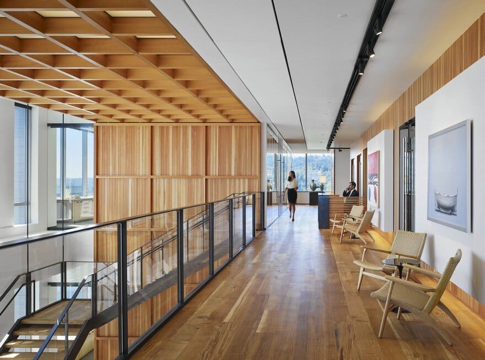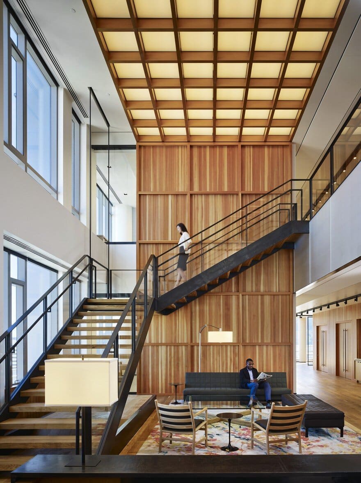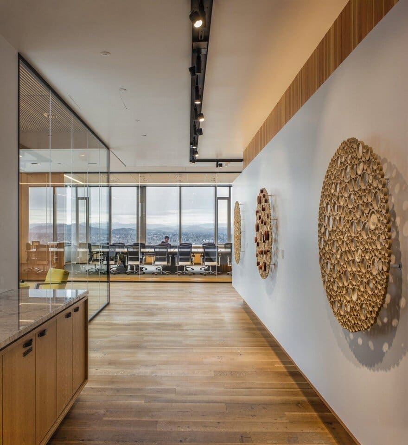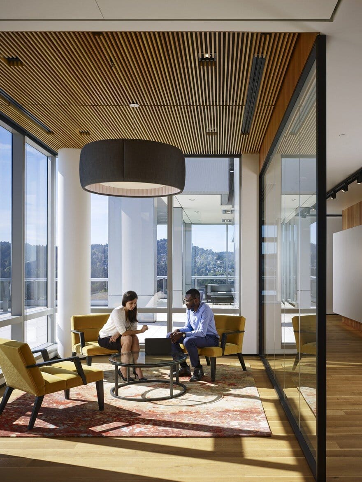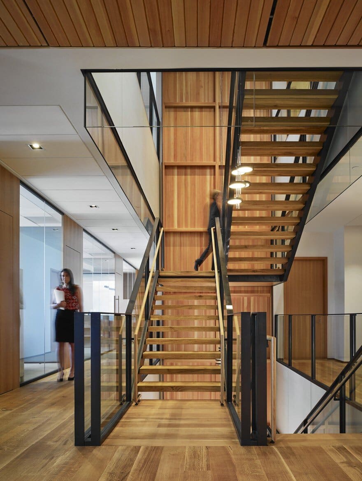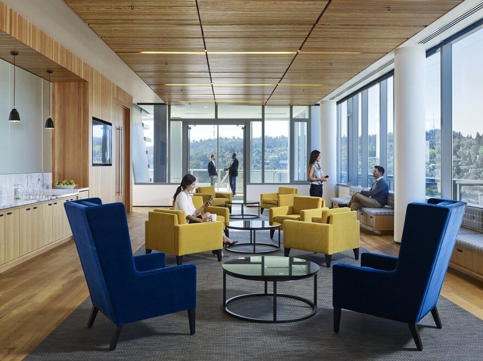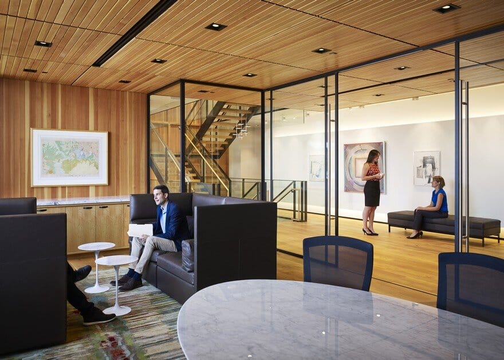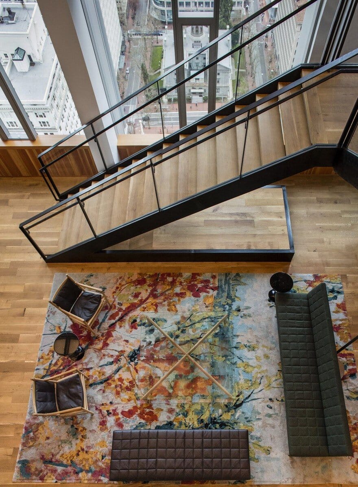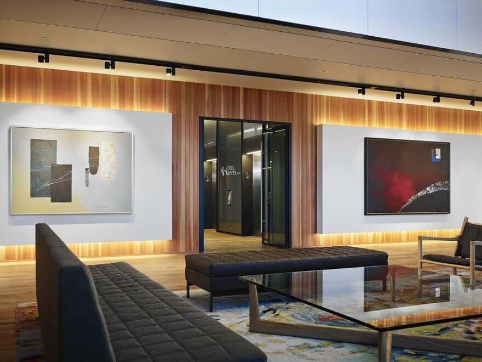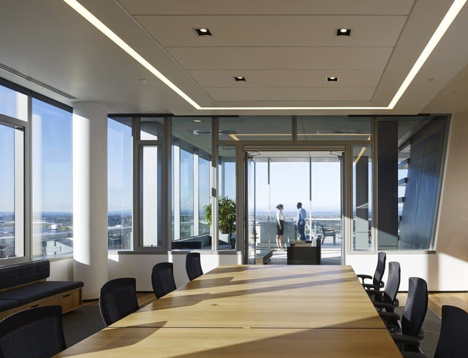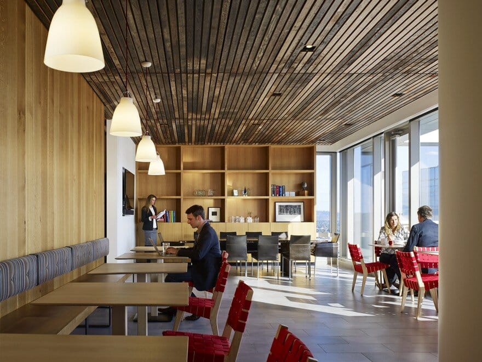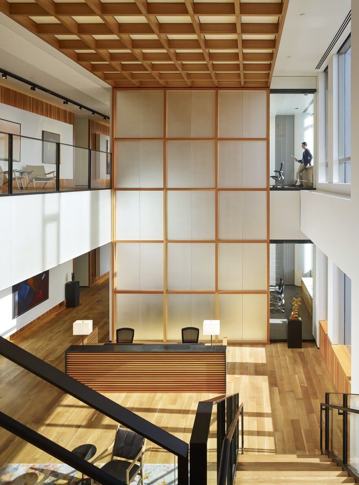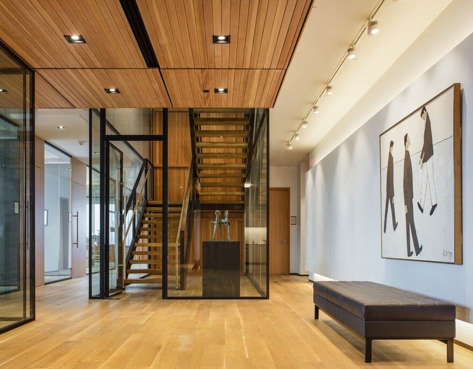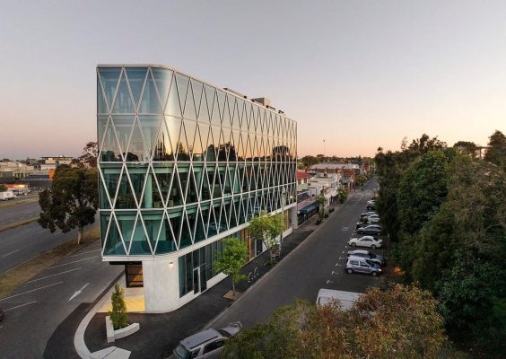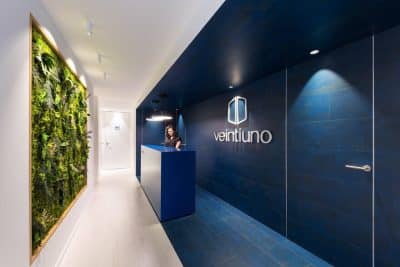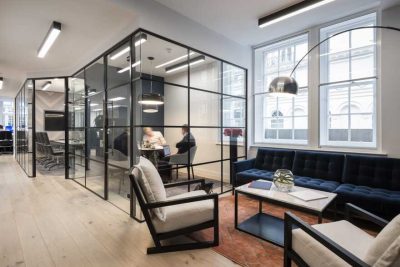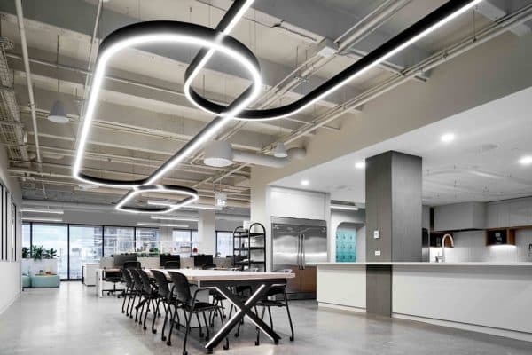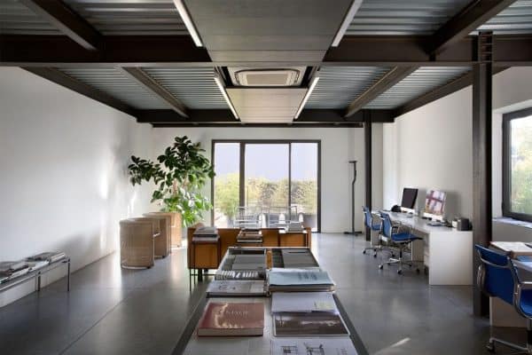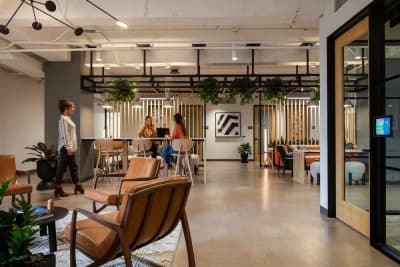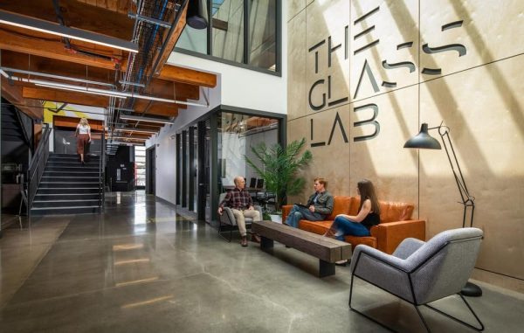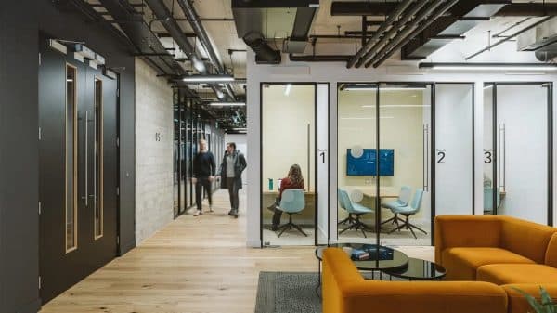Project: Stoel Rives Offices
Architects: ZGF Architects
Location: Portland, Oregon, United States
Size: 120,000 sqft
Photography: Nick Merrick/Hedrich Blessing and Pete Eckert
ZGF Architects and Stoel Rives have maintained an ongoing relationship for more than 20 years. Beginning with the planning and design of the firm’s Portland, Oregon office, ZGF has provided professional services for Stoel Rives offices in Salt Lake City, Utah; Seattle, Washington; Minneapolis, Minnesota; Boise, Idaho; and Vancouver, Washington.
Recently, to help the law firm understand its immediate and future priorities as well as space options in the Portland market, ZGF completed an analysis of short- and long-term needs. This included an attorney office size analysis comparing the potential rent savings in each scenario, new attorney-practice assistant ratios, and the review and standardization of staff needs and conference room space. Stoel Rives ultimately selected Portland’s Park Avenue West tower for its home.
ZGF designed the nine-floor office to have a two-floor reception and conference center, five floors of attorney offices with interconnecting stairs, plus smaller offices and a collaboration lounge on each floor. Retired / visiting attorney offices have also been incorporated in the practice groups. The two floors of administrative space were designed in an open plan configuration with new workplace concepts to support their work flow.
The reception area was designed with reclaimed Oregon white oak floors and back painted glass to create a modern Pacific Northwest space. Natural materials and a sense of craft complete the interior. The attorney offices have full relights and Douglas fir doors. The firm is seeking LEED Platinum and Green Globe certifications.

