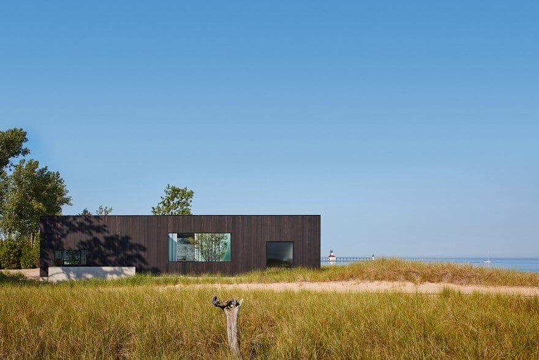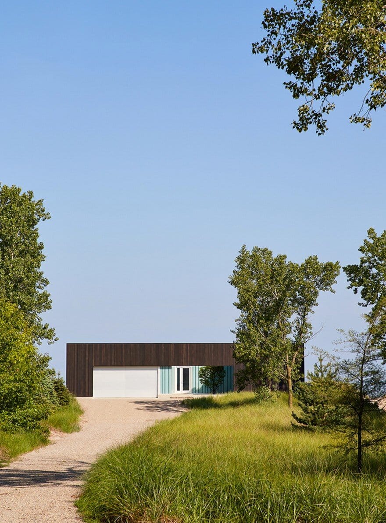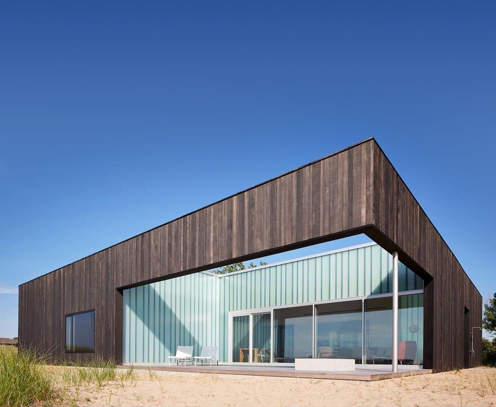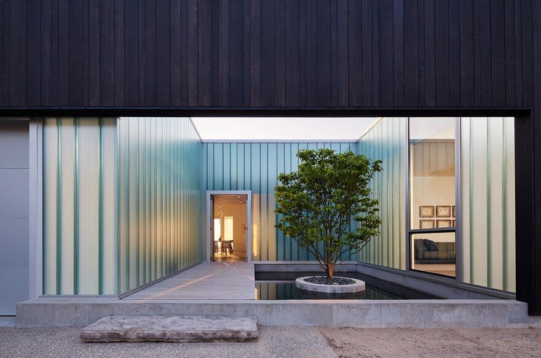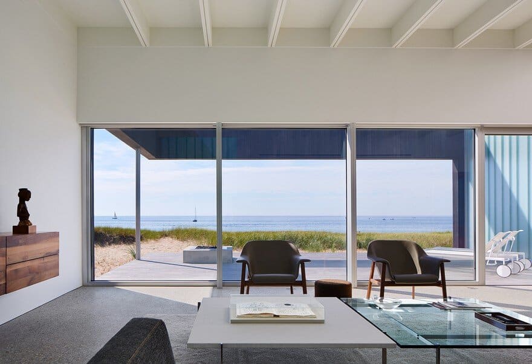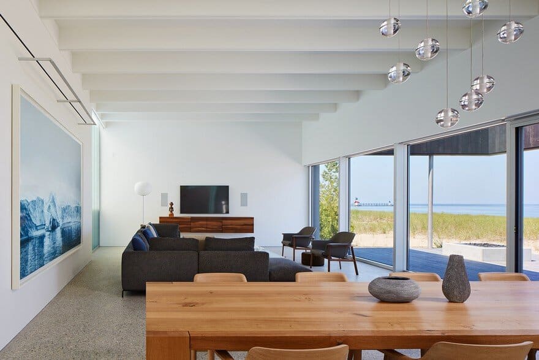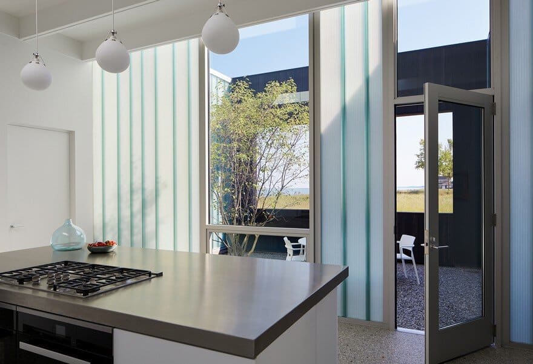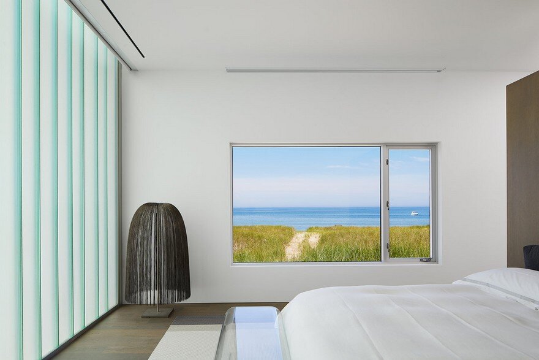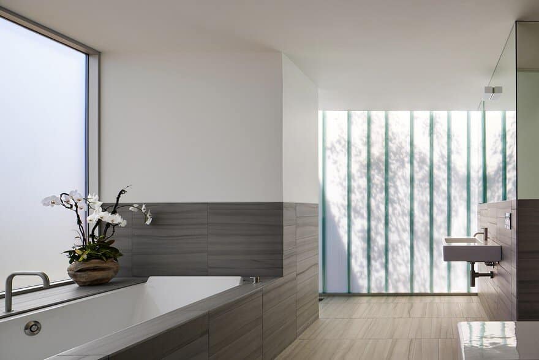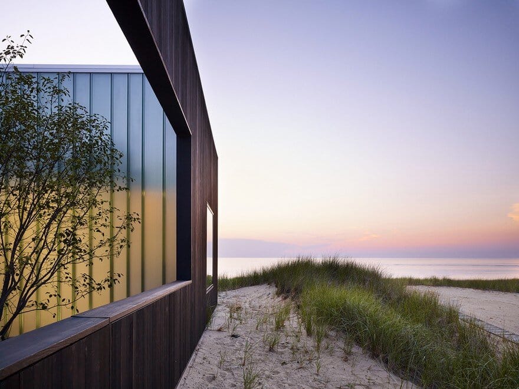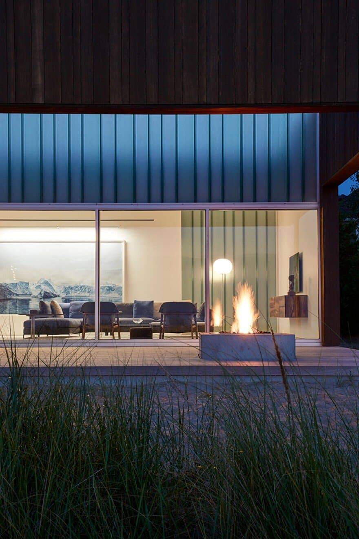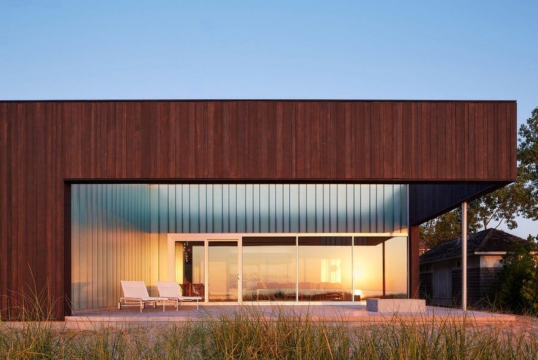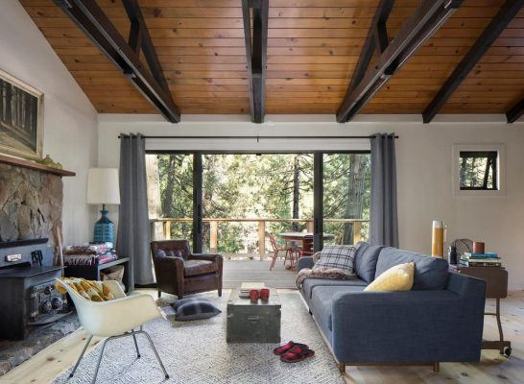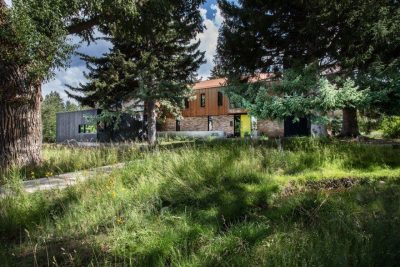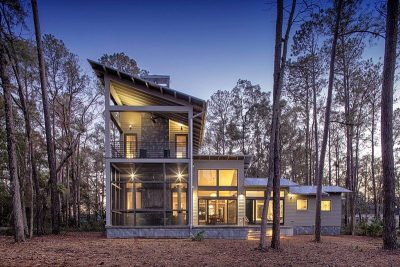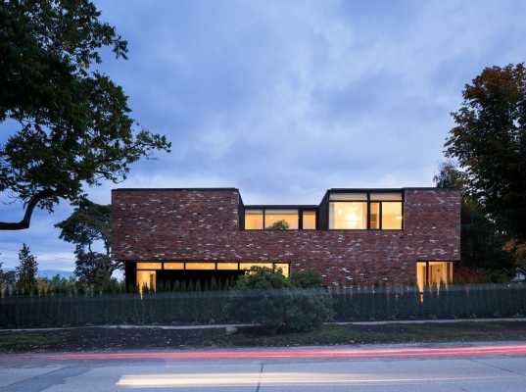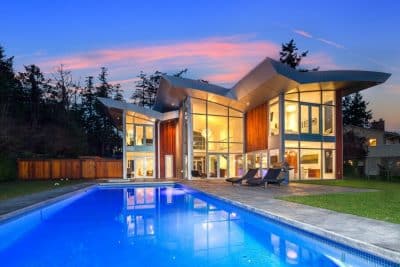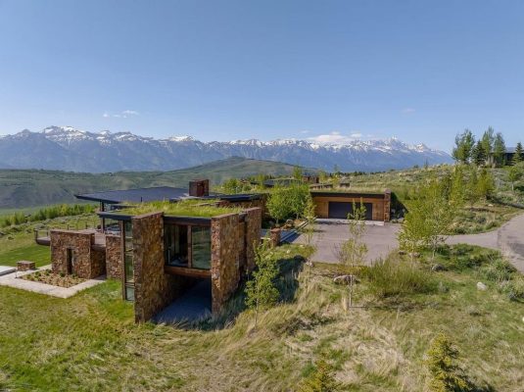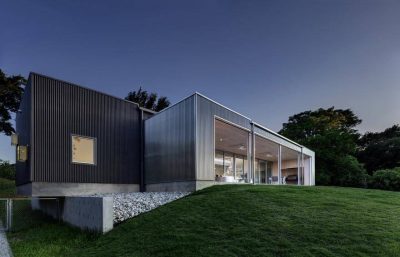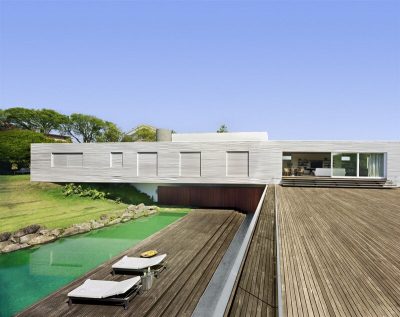Project: Saint Joseph house
Architects: John Ronan Architects
Location: St. Joseph, Michigan, United States
Photography: Steve Hall + Nick Merrick
Saint Joseph house was recently completed by Chicago-based John Ronan Architects. This single-family residence on Lake Michigan is organized around a series of four outdoor courtyards in dialogue with the home’s interior rooms. Visitors cross a bridge over a reflecting pool to enter the house.
An entry vestibule leads to the double height great room with views to the lake. Directly east of the kitchen is a dining courtyard, which receives morning sunlight but is shaded from western sun in the late afternoon.
A partially-enclosed exterior deck is oriented to take advantages of lake views, and to allow sunlight into the study and master suite. Materials and color palette are inspired by the lakefront site: sand, water, green beach glass and charred wood to reference beach bonfires common to its locale.

