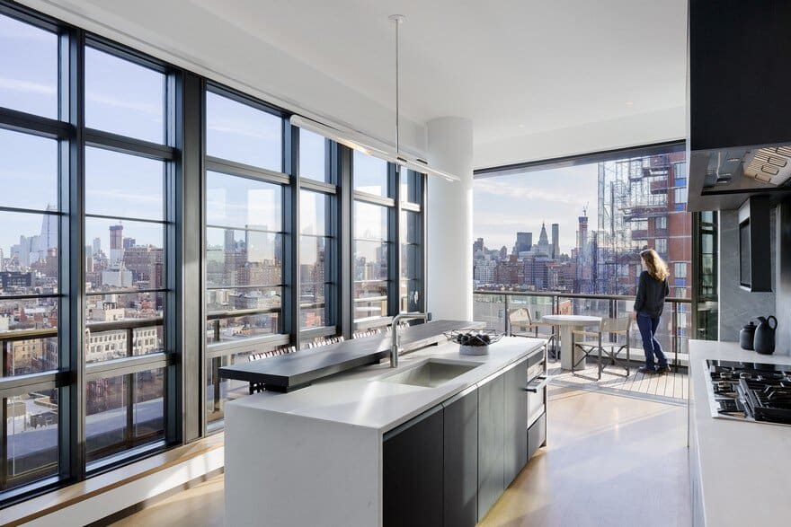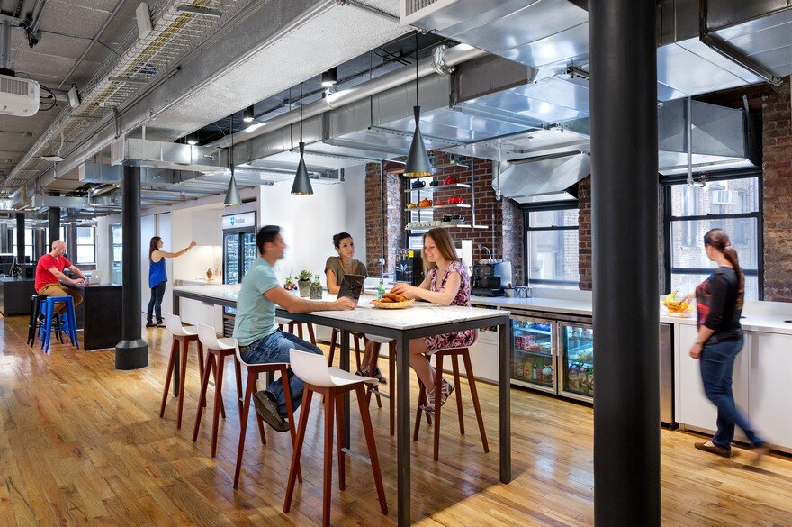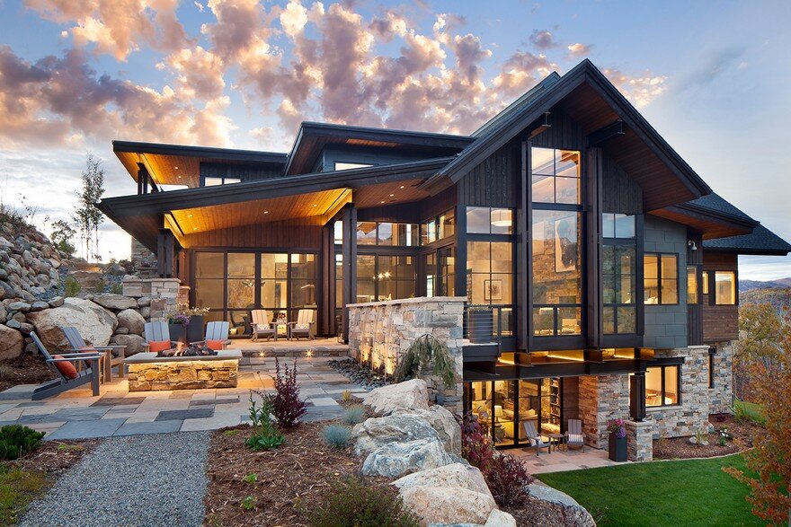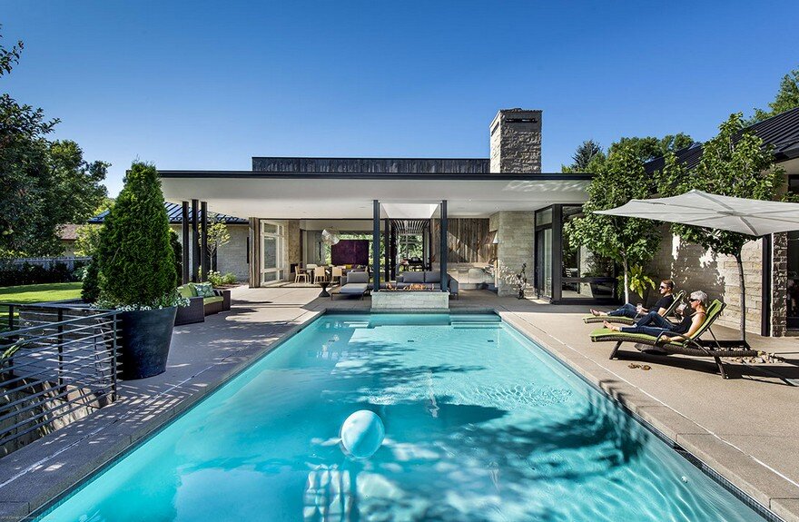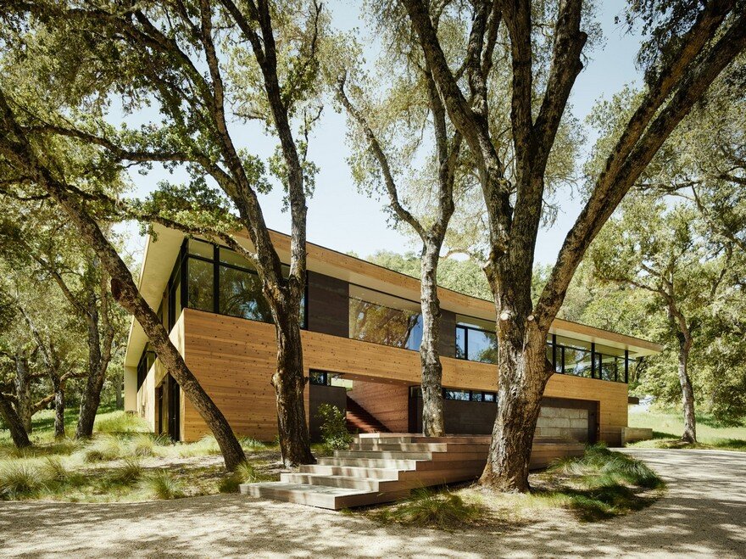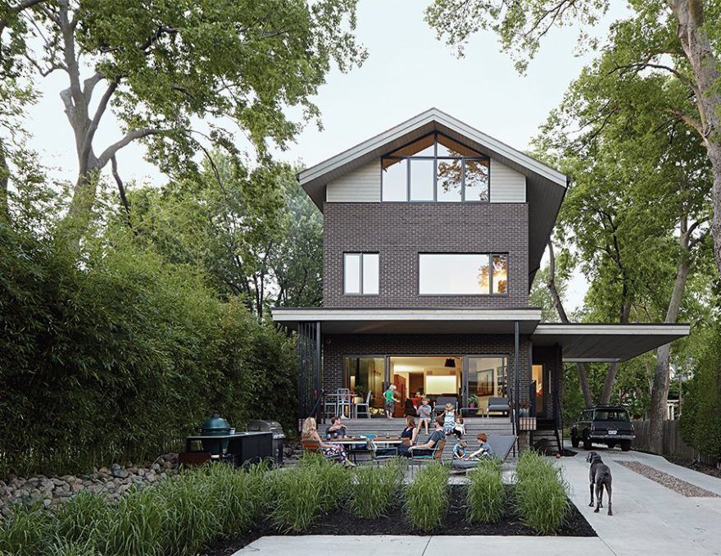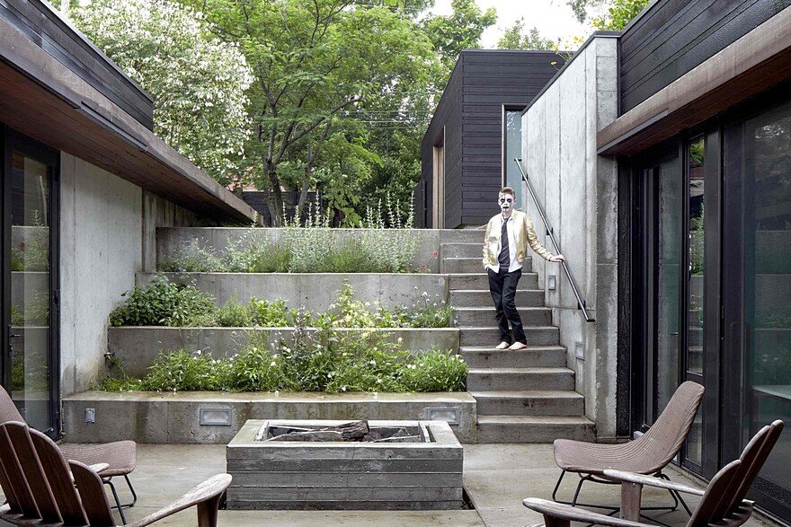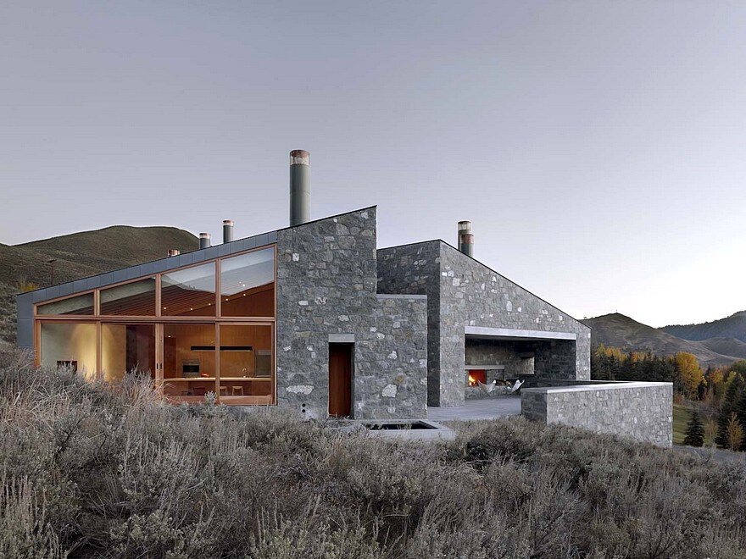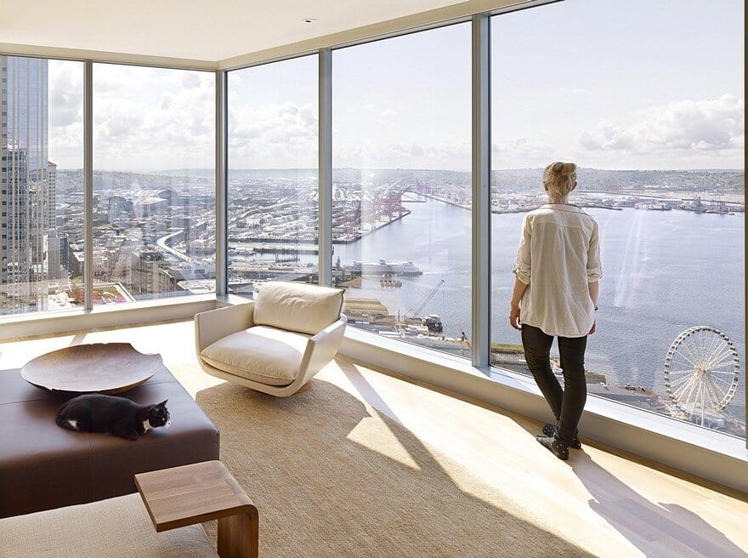150 Charles Street Condominium in Manhattan by CookFox Architects
A remarkable site overlooking the expanse of the waterfront, 150 Charles Street is sited between the activity on the Hudson River and the history of the West Village. The building incorporates the abandoned Whitehall warehouse, a massive,…

