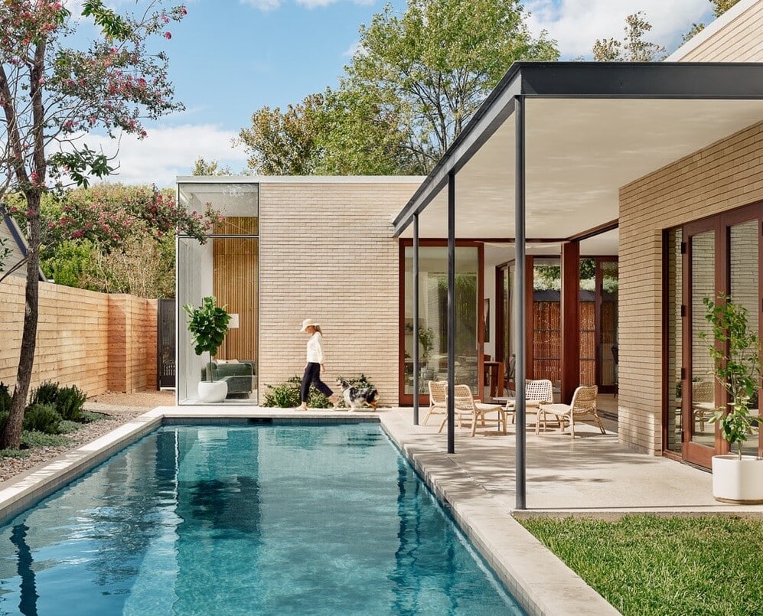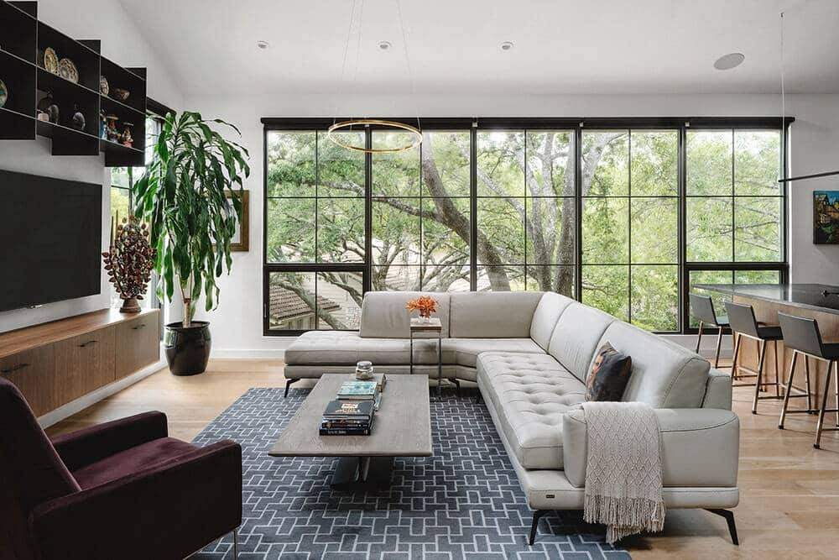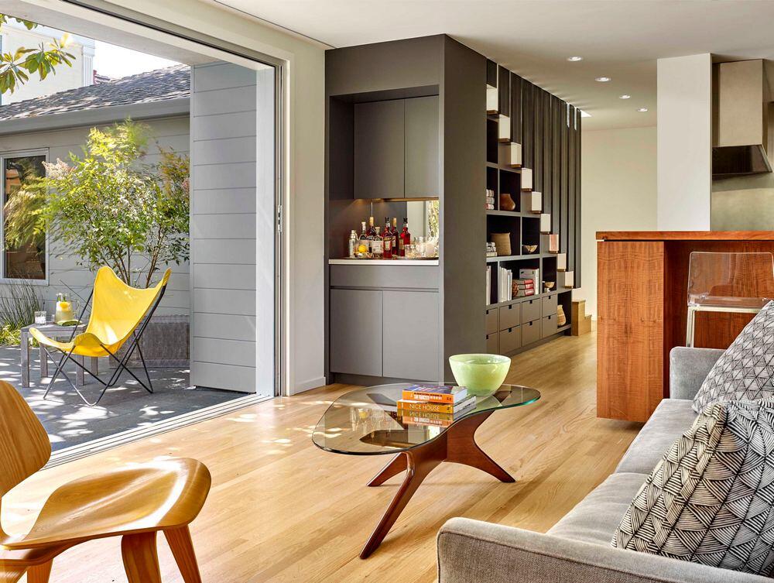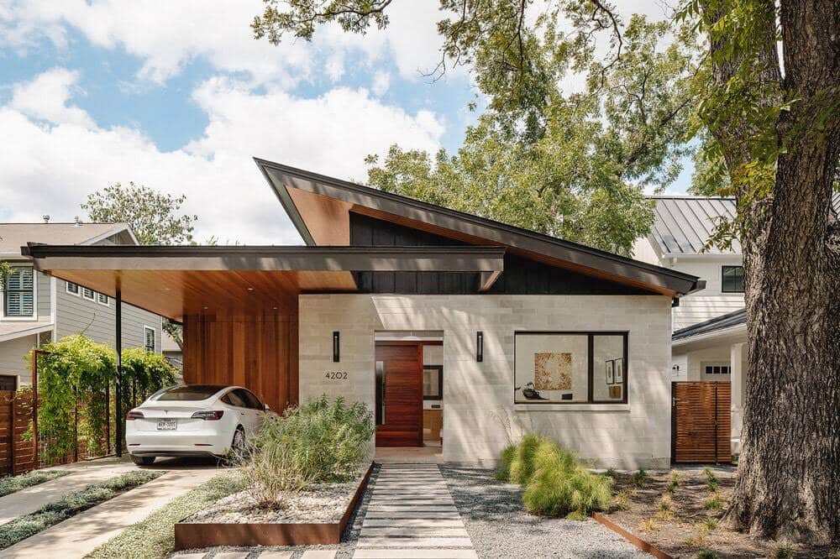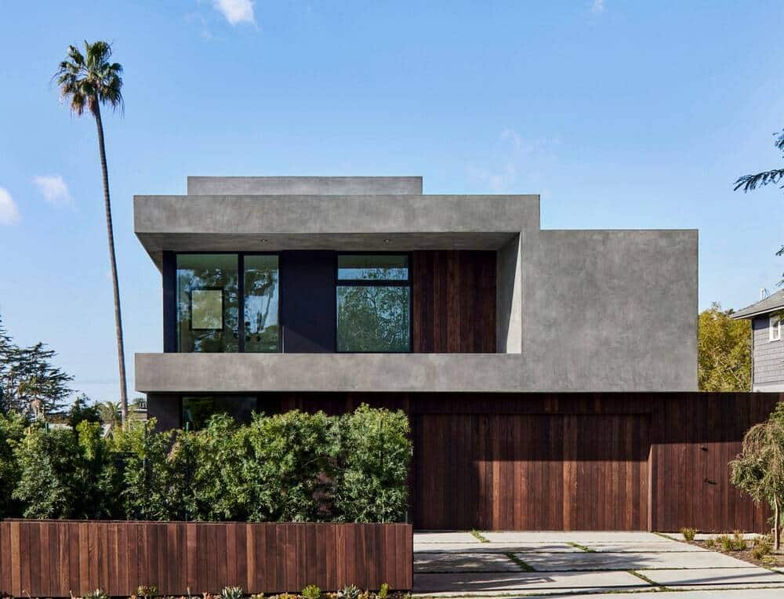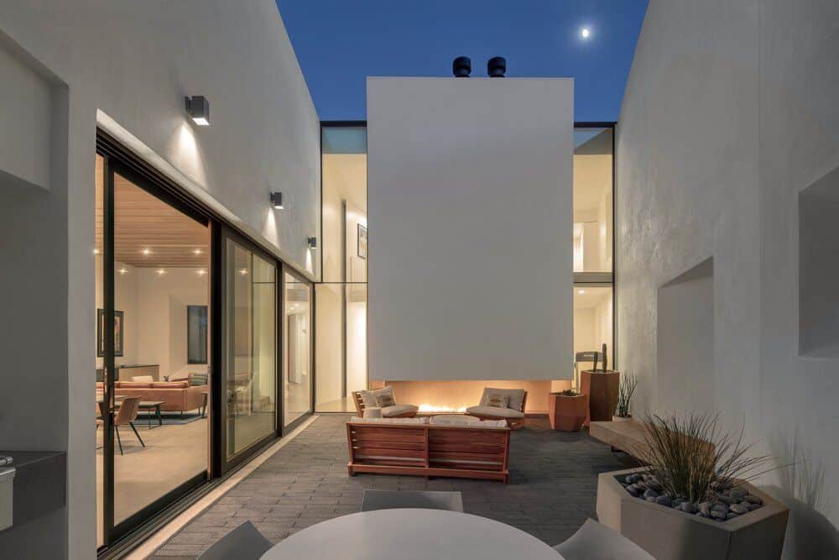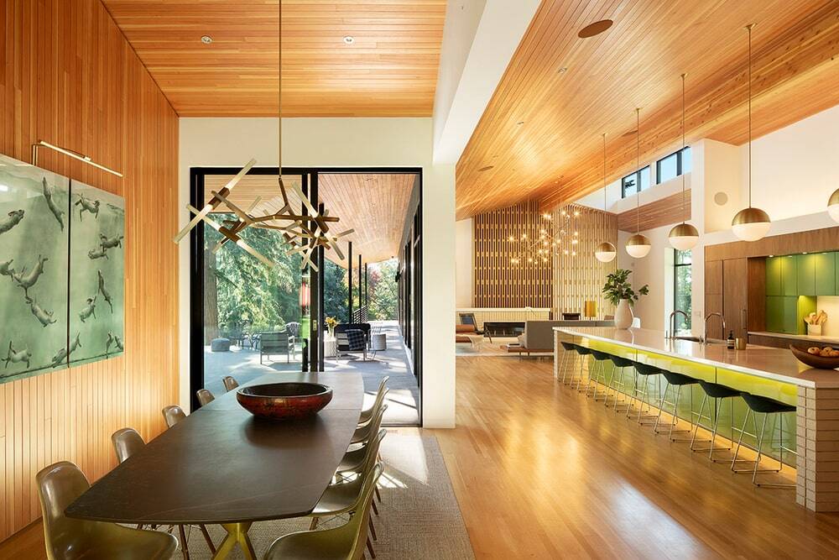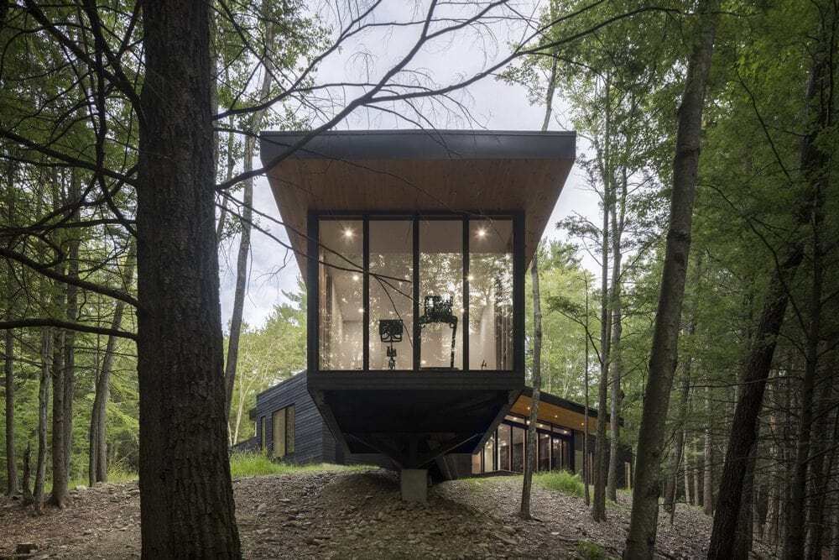Hemlock Ave House, Texas / Chioco Design
Jamie Chioco, principal at Chioco Design in Austin, Texas had the opportunity to design his and his wife’s personal residence. Completed in 2019, the two-bedroom home is located in the East Austin neighborhood of Cherrywood.

