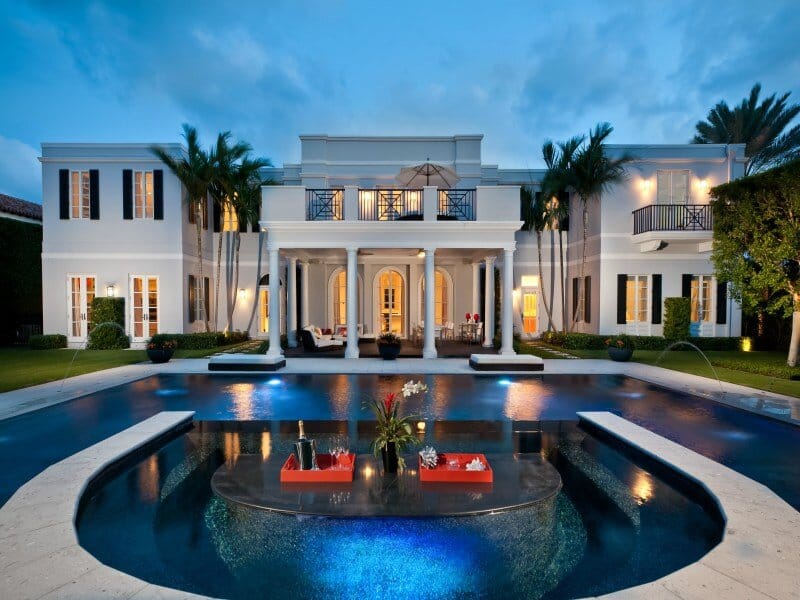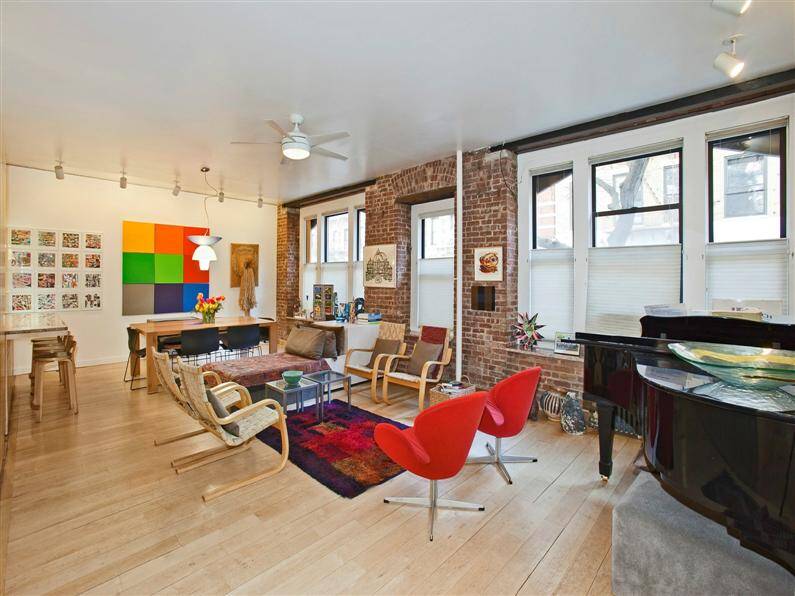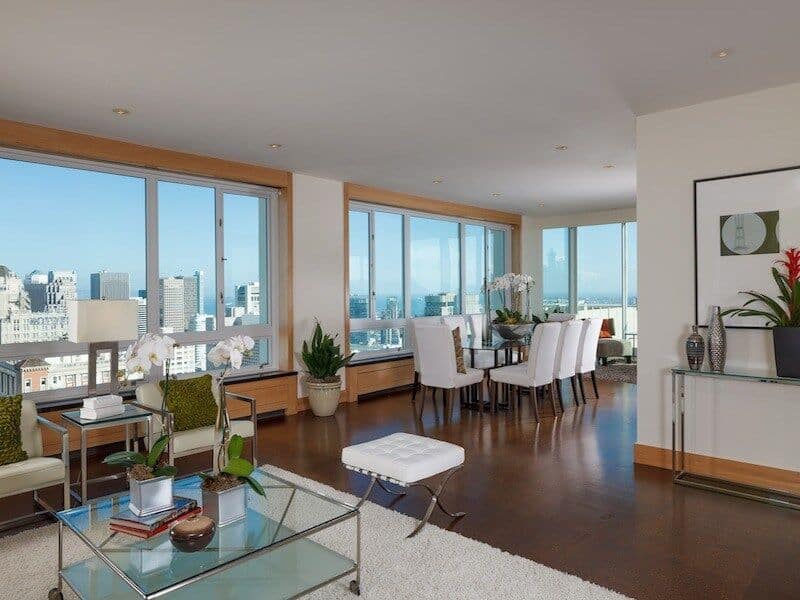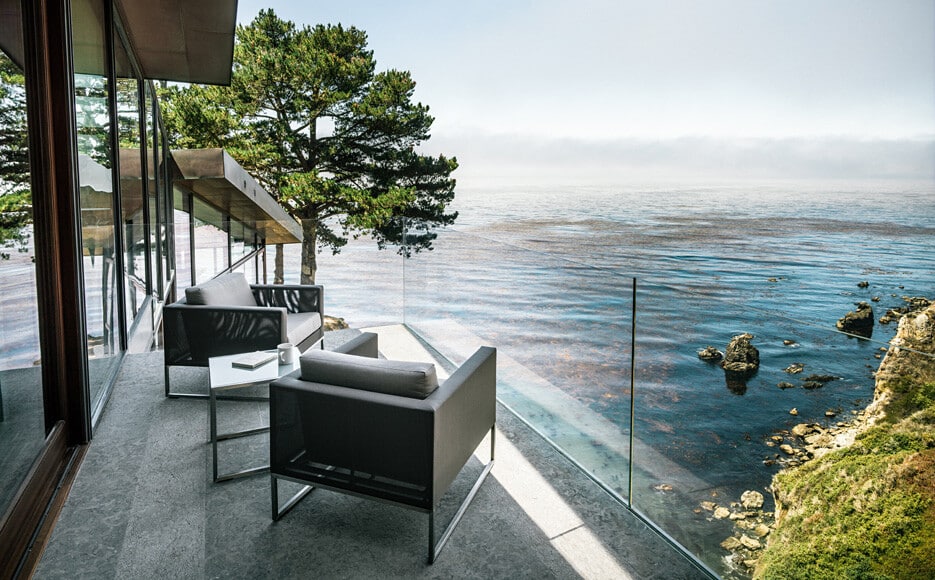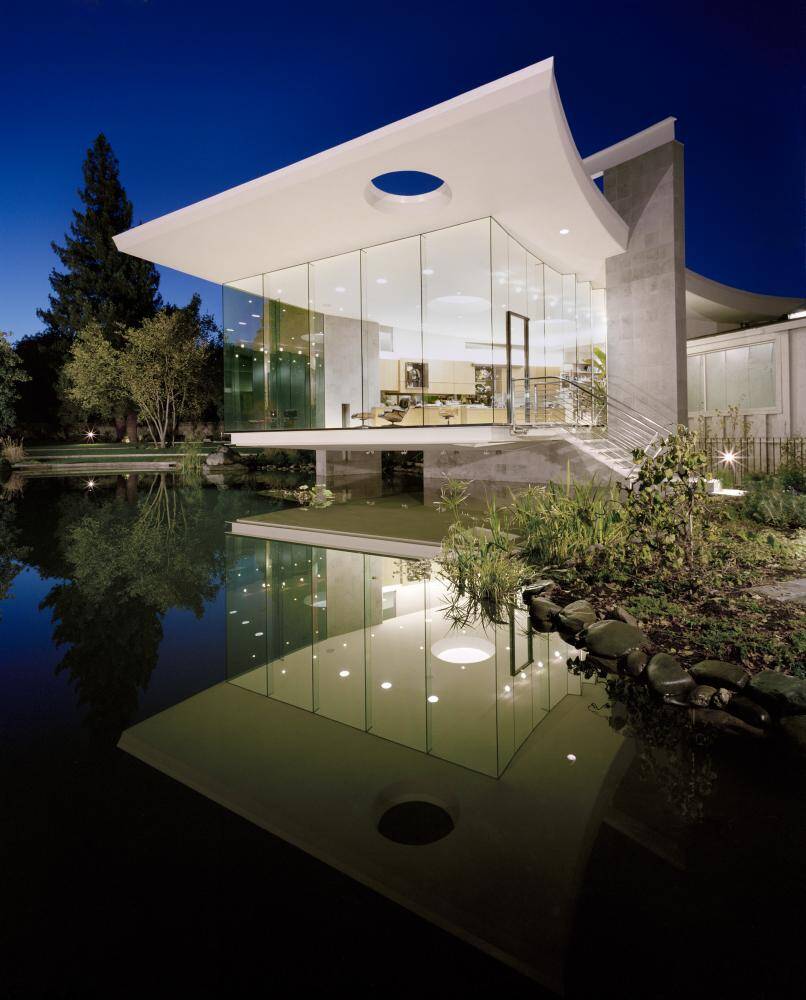New York Penthouse Personalized as a Unique Universe with Timeless Values
Located at the 30th floor of Setai Building, 40 Broad Street, this New York penthouse is an impressive exhibition of retro and vintage objects and furniture, meticulously gathered together to create a unique, personalized universe, with atemporal…


