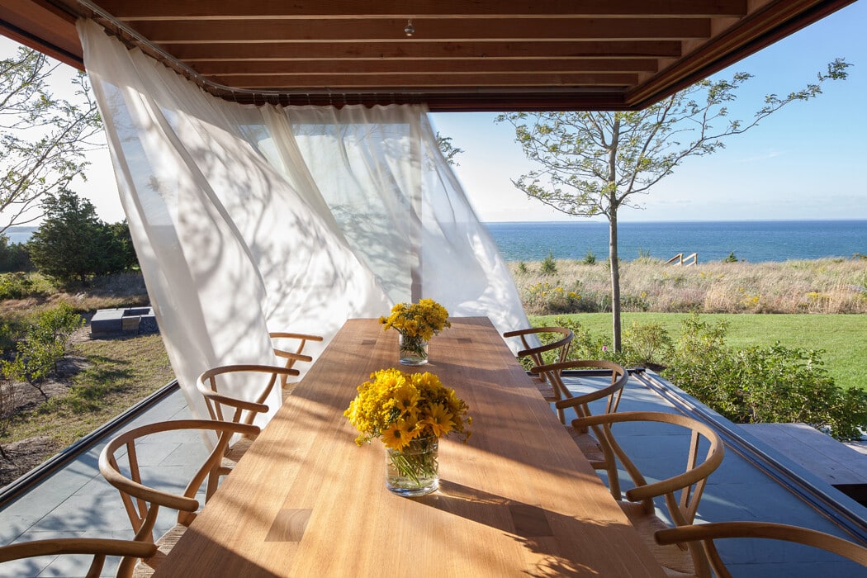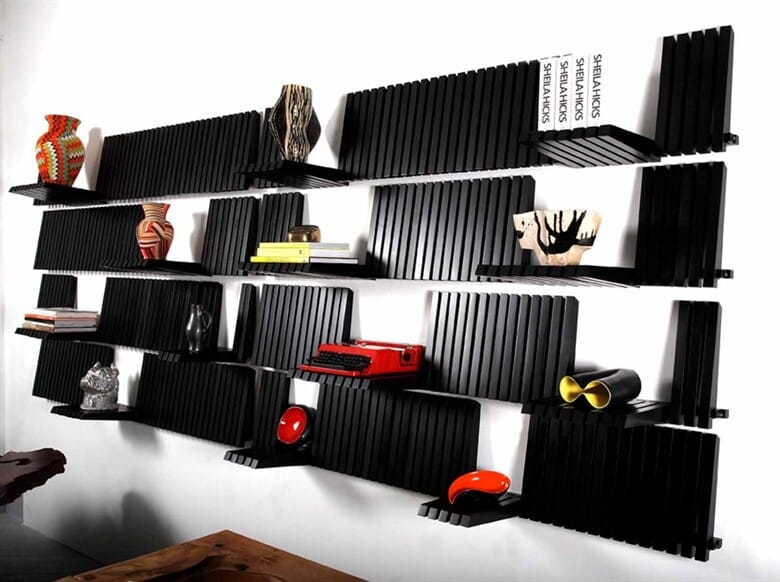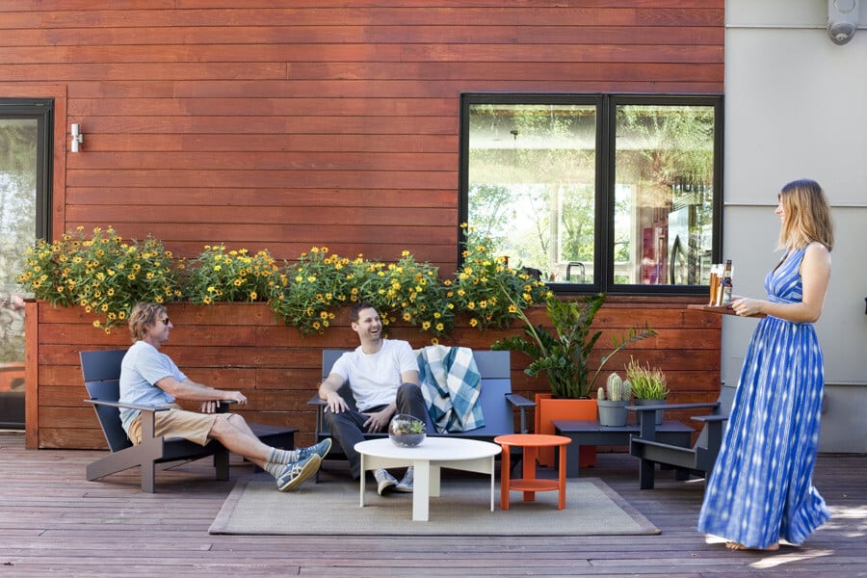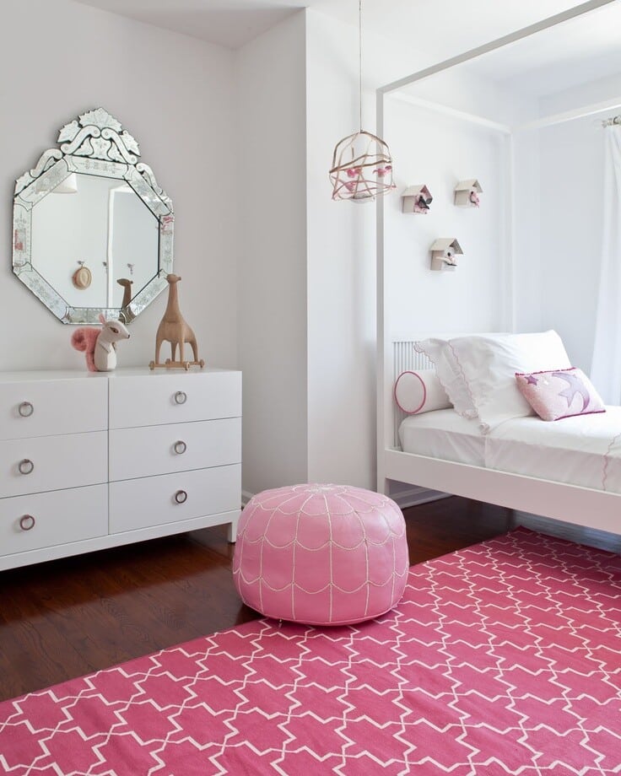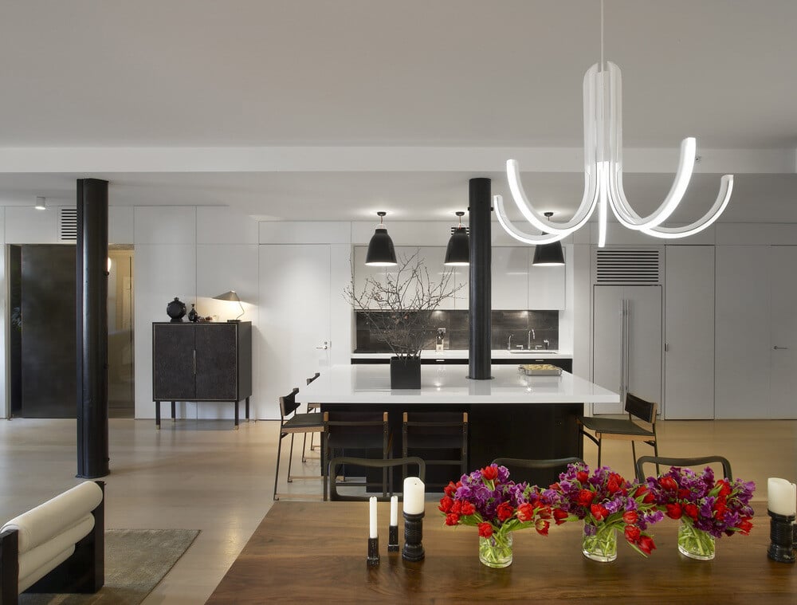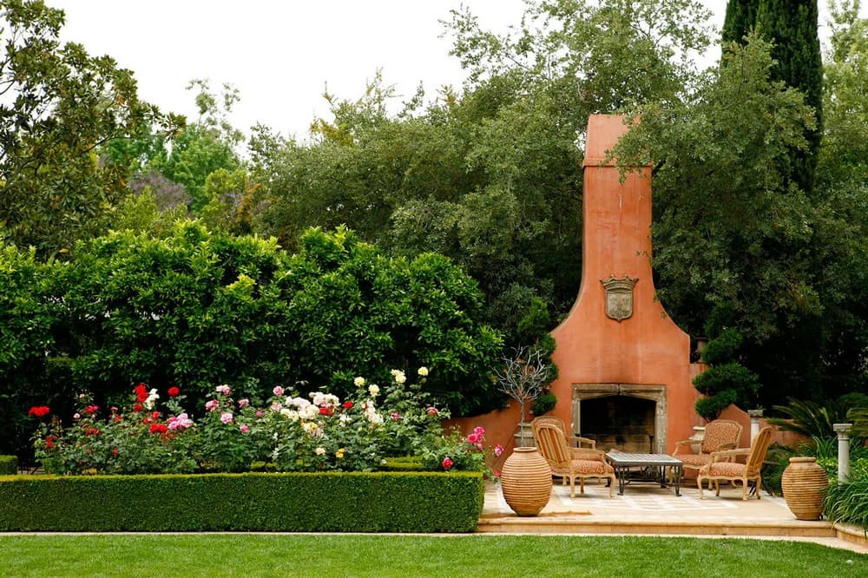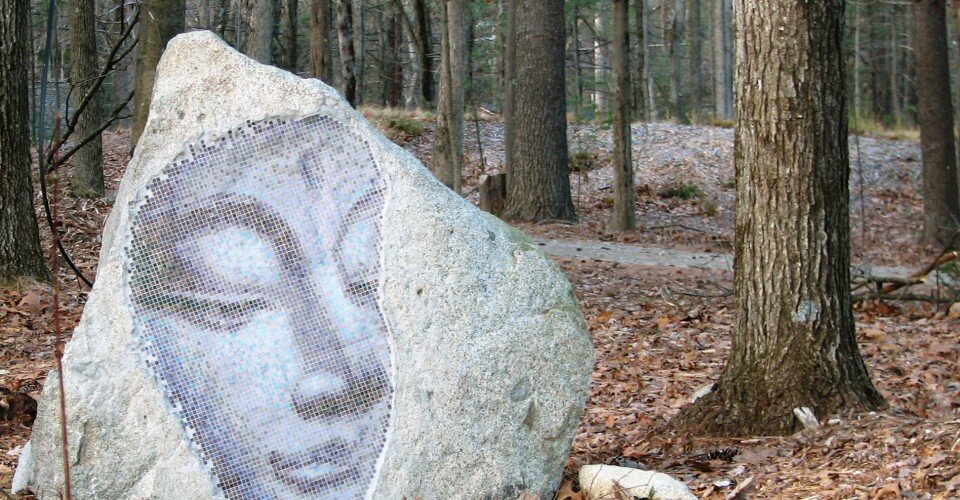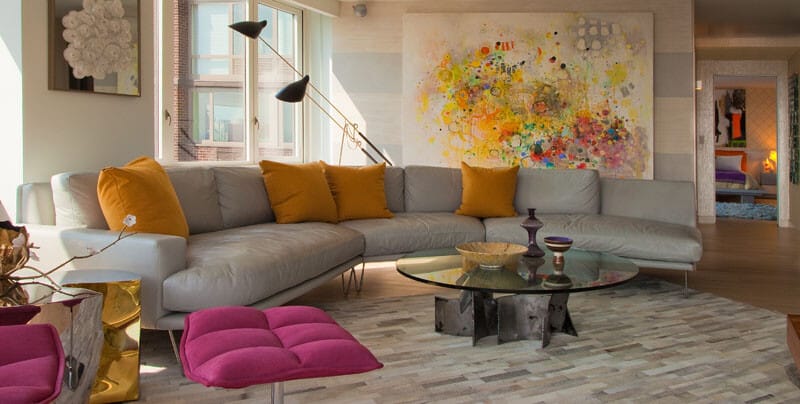Island Residence – a Vacation Home by Peter Rose and Partners
The Island Residence is located on the island of Chappaquiddick, near Edgartown, Massachusetts. It is formed of four buildings: a 6,300 SF main residence, a 630 SF garage, storage shed SF 270, SF 130 and the boat…

