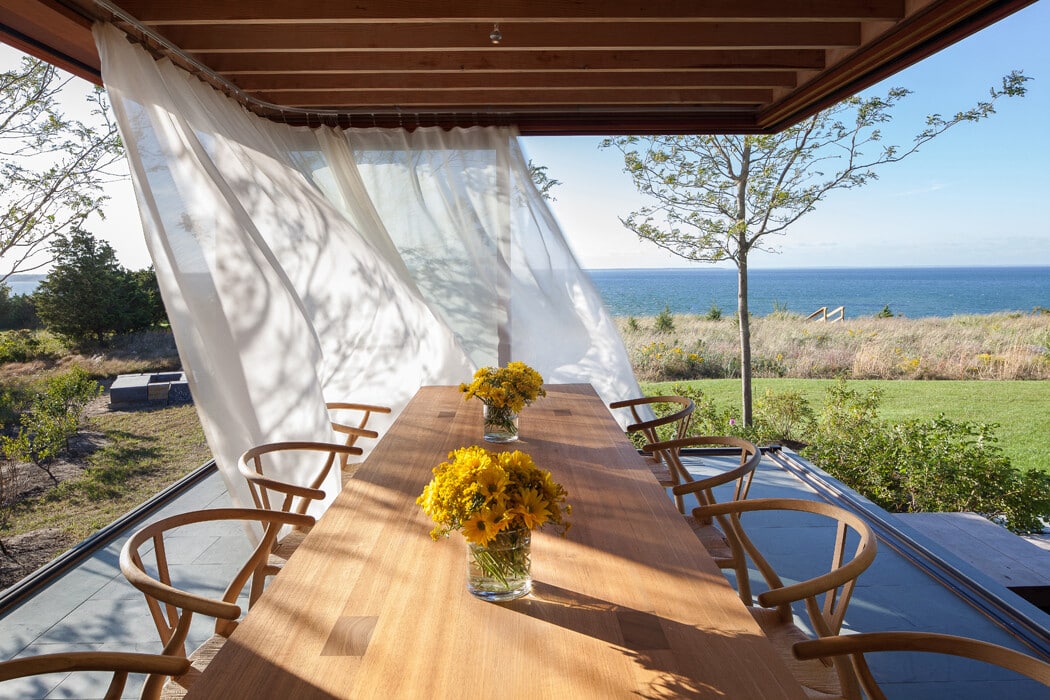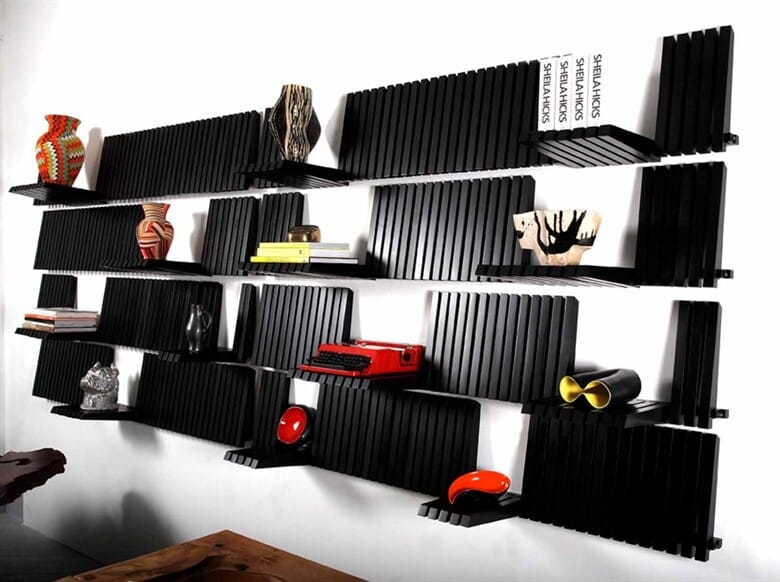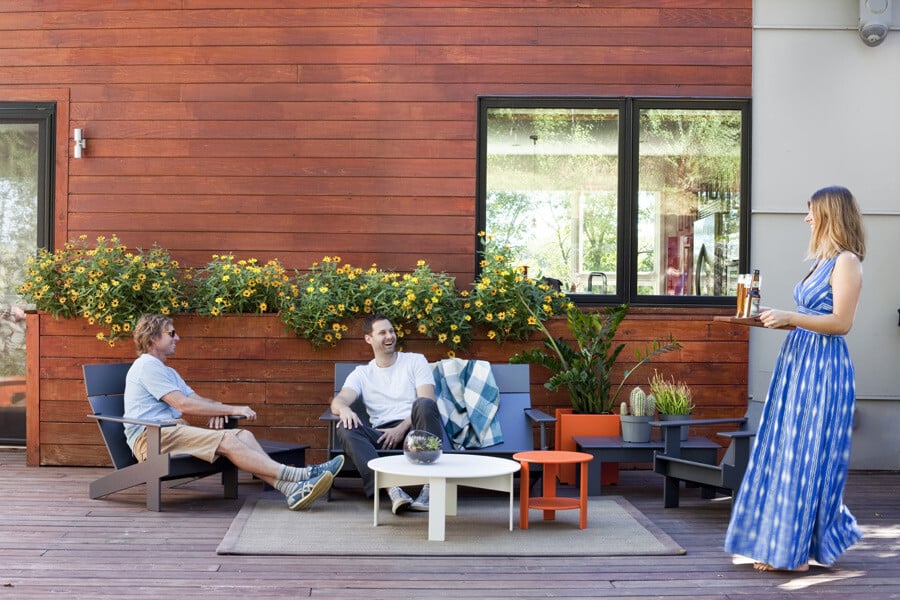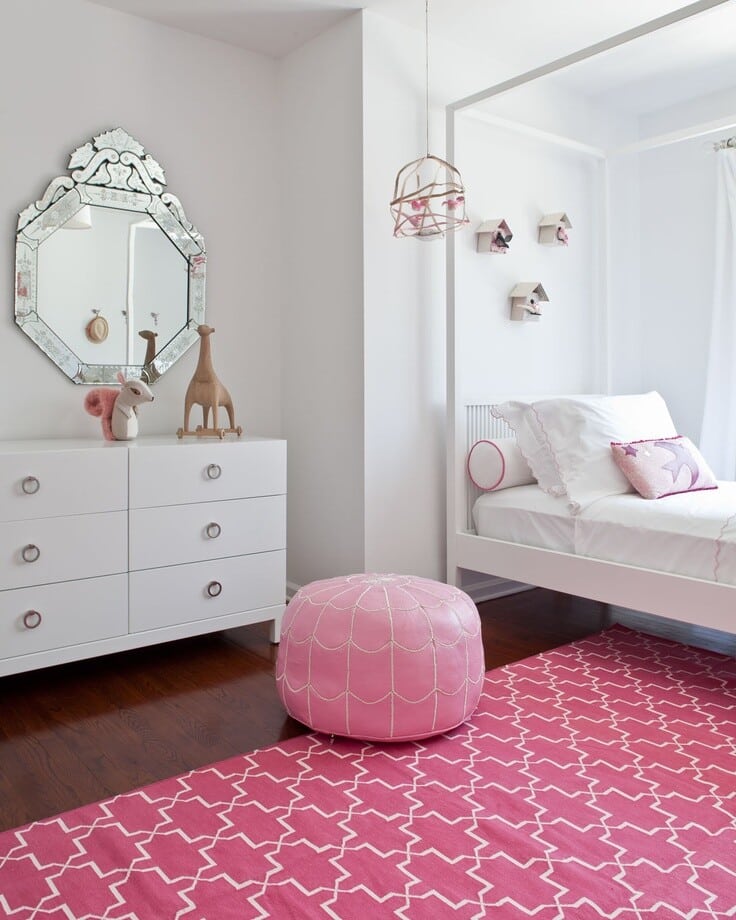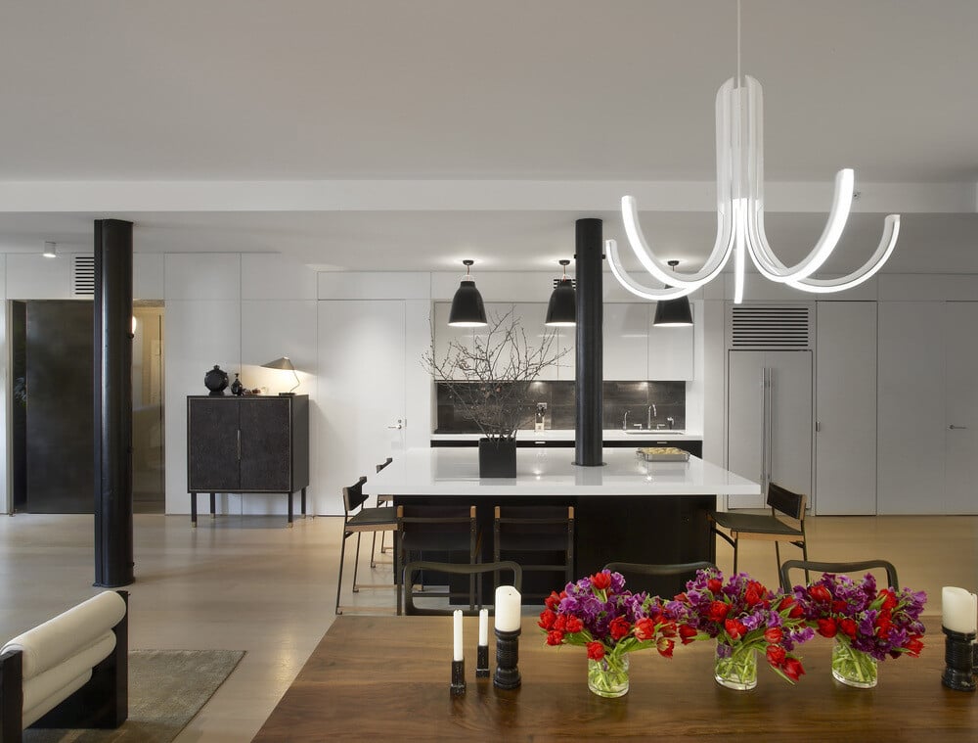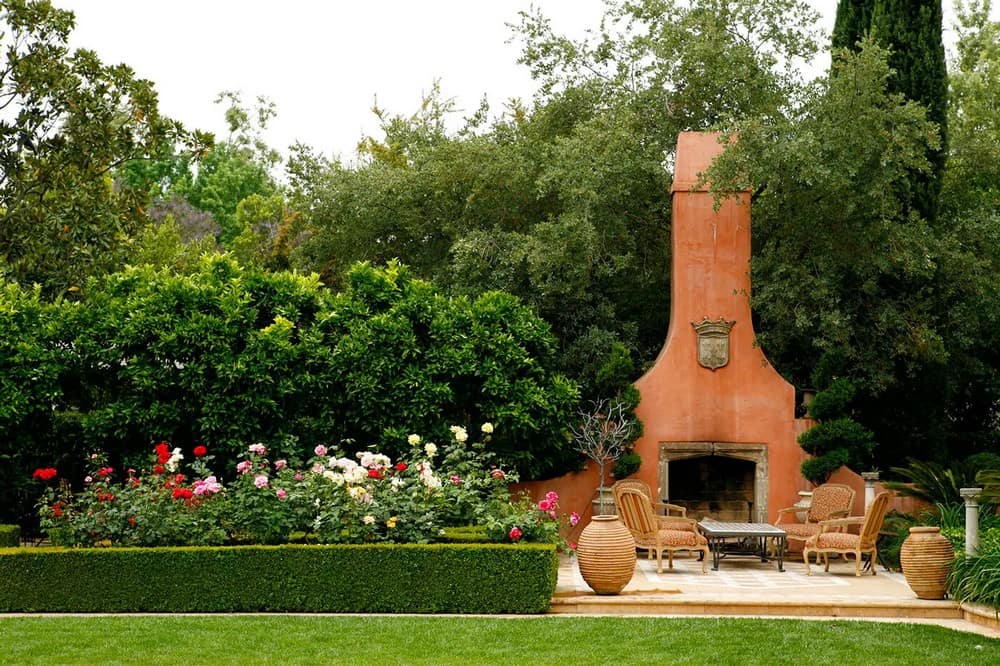Big Rig – Combine Office Work with Physical Activity, by Pedal Power Design
Increasingly more people are affected by sedentarism, mostly through the activities that take place vastly in the office. A job based on office activities requires long periods of physical sedentarism and represents an increased risk in the occurrence of heart problems. In the idea of combining office work with physical activity, the designers from Pedal […]


