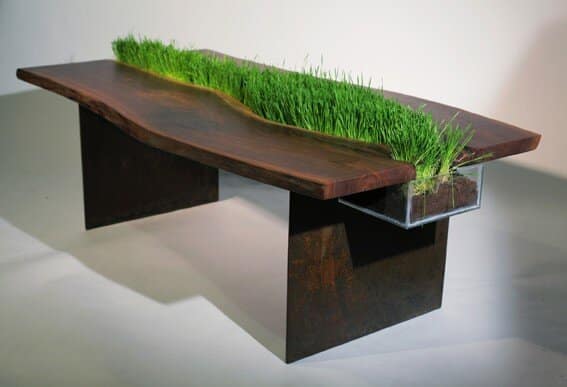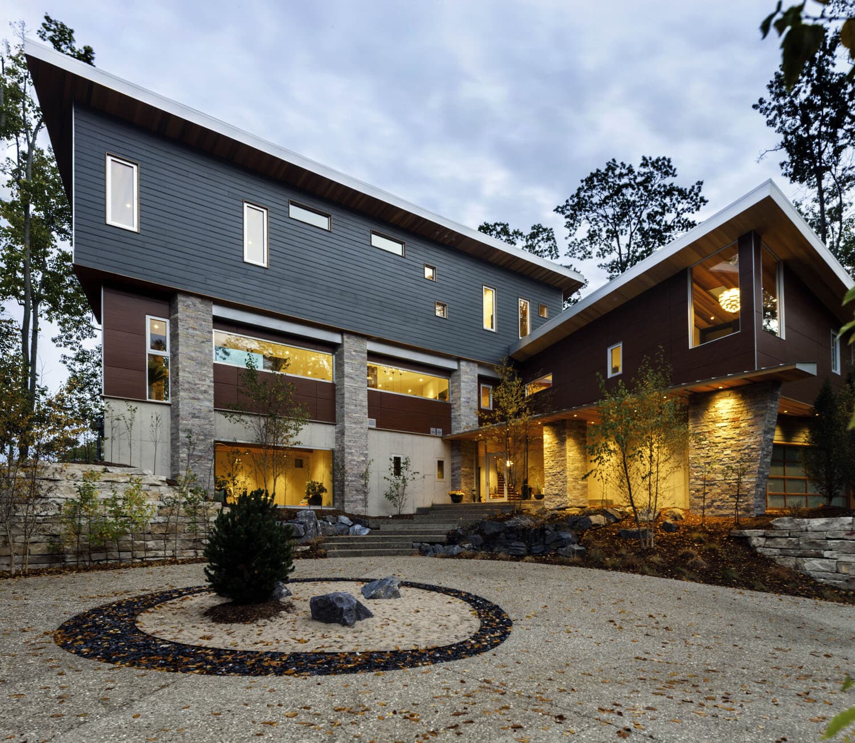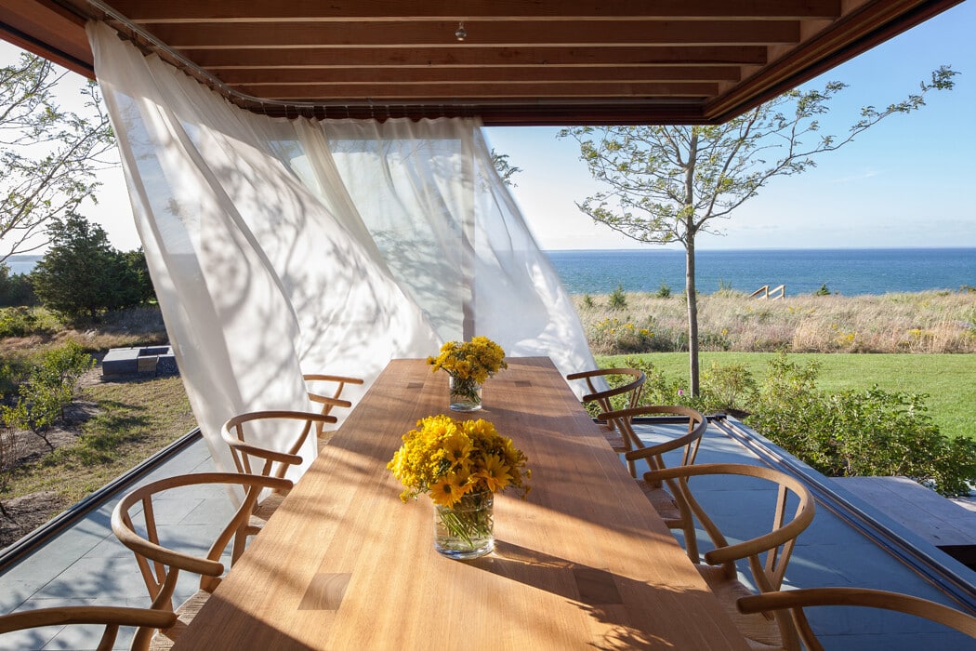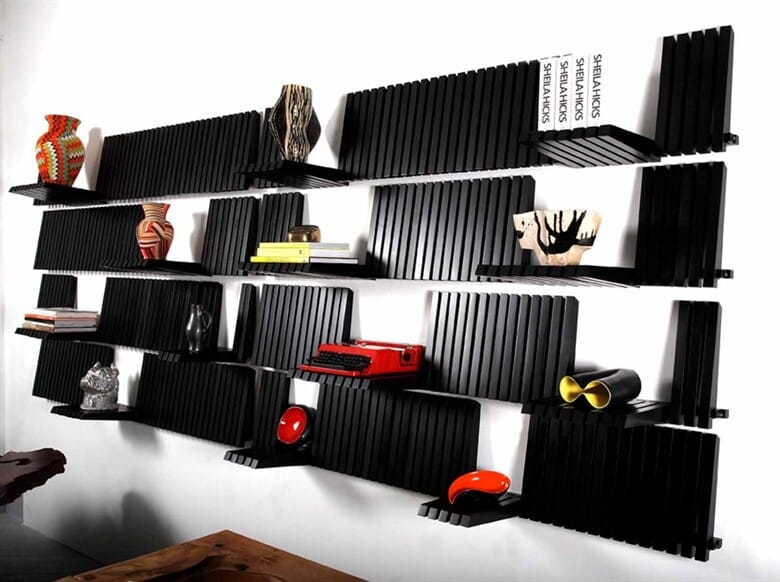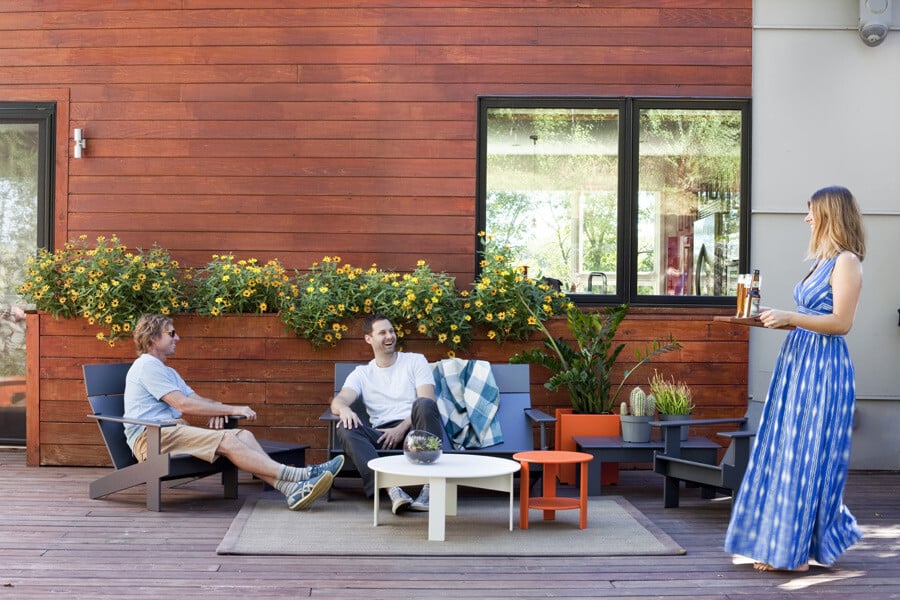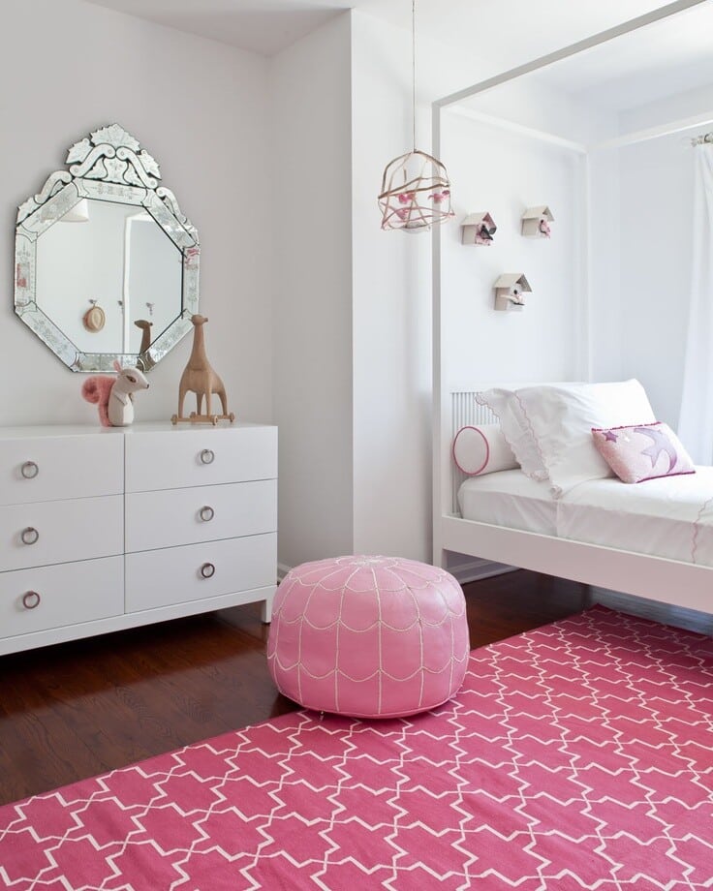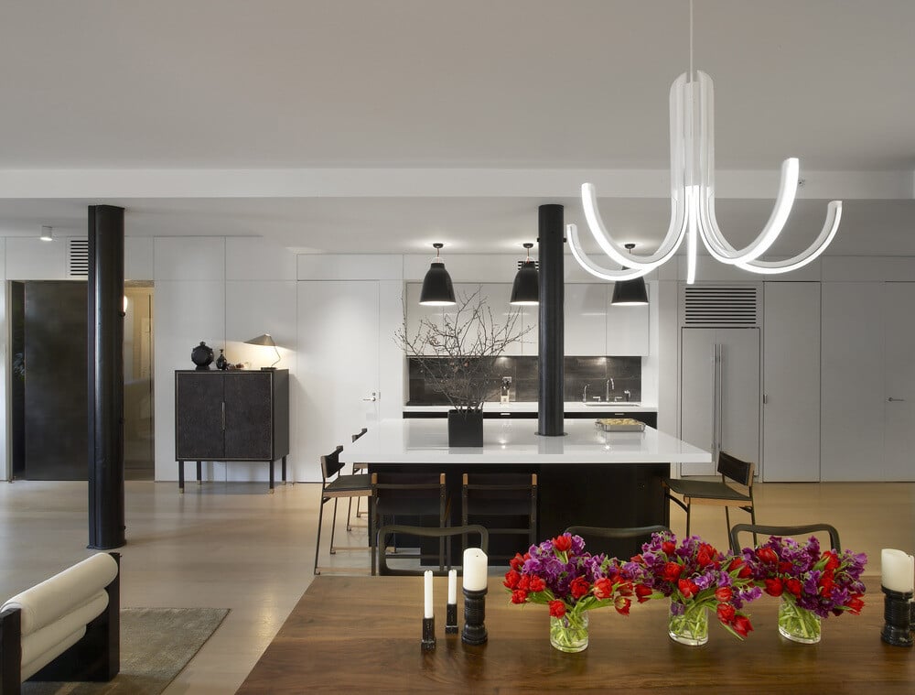Planter Table – Some Freshness to Your Home / Emily Wettstein
Emily Wettstein, a young designer from Brooklyn, NY, carried out the project Planter Table with the intention to offer freshness by bringing nature closer. This is a more special table due to the fact that various plants can be integrated in it.

