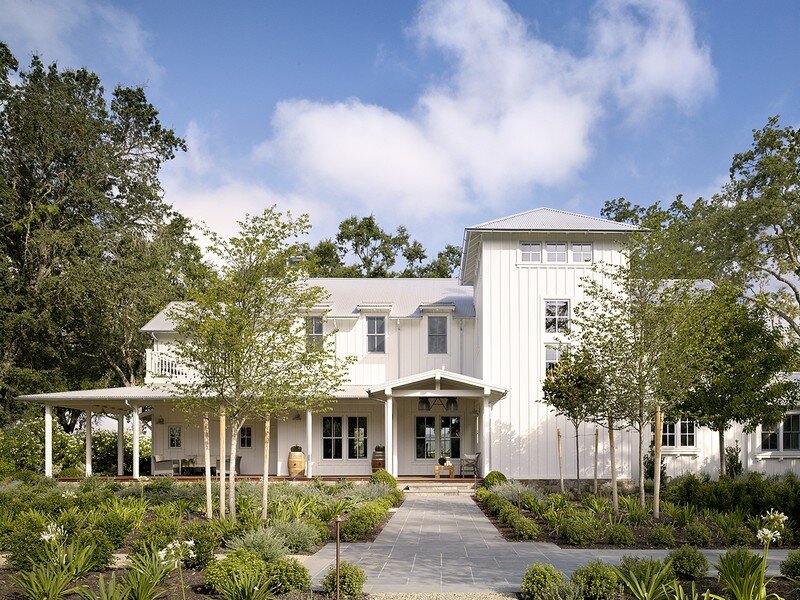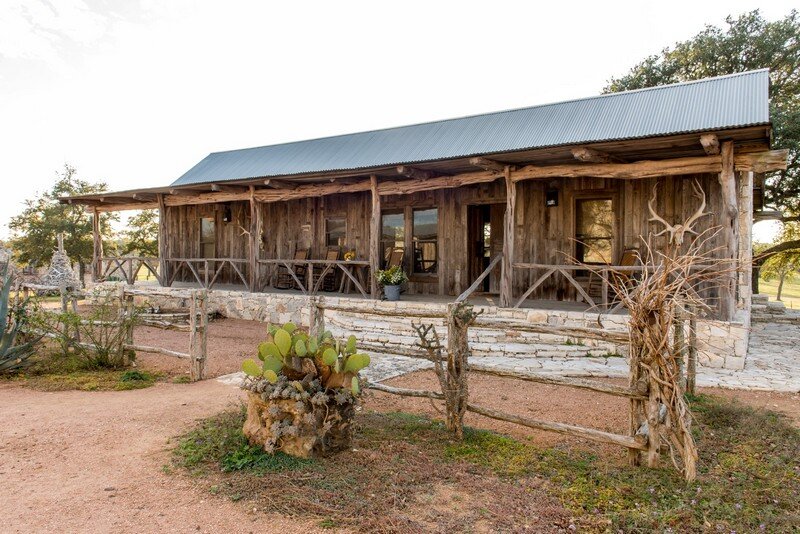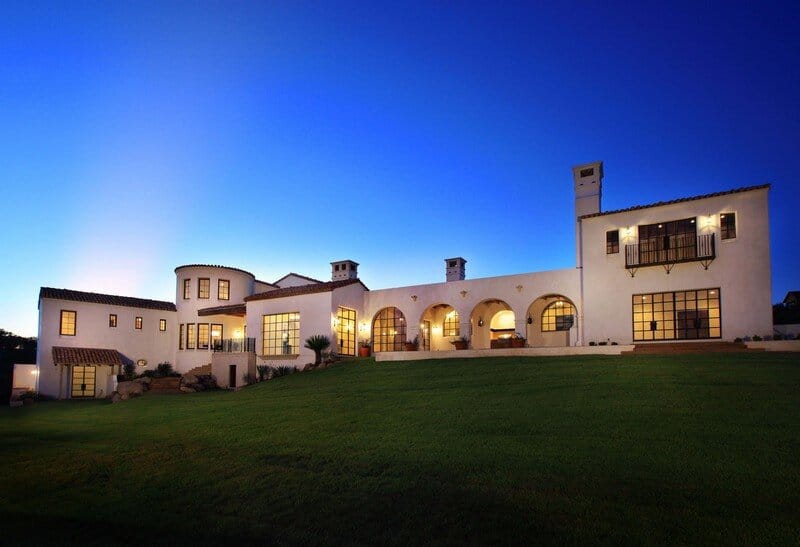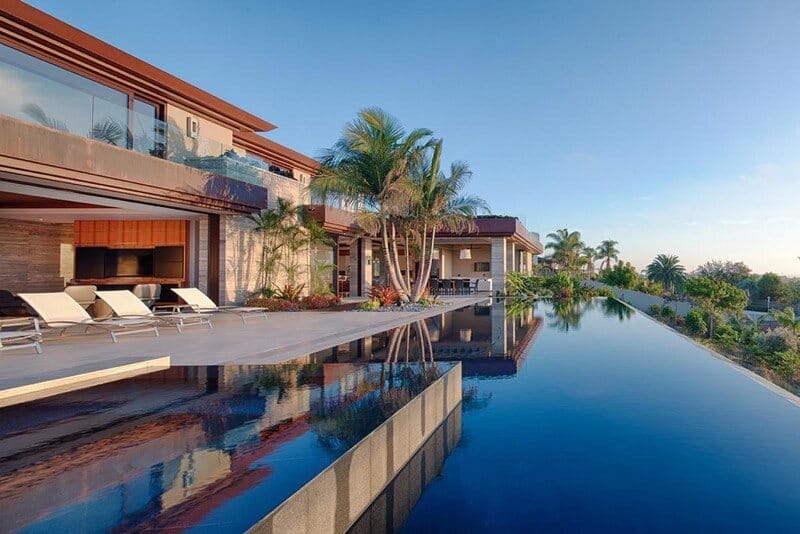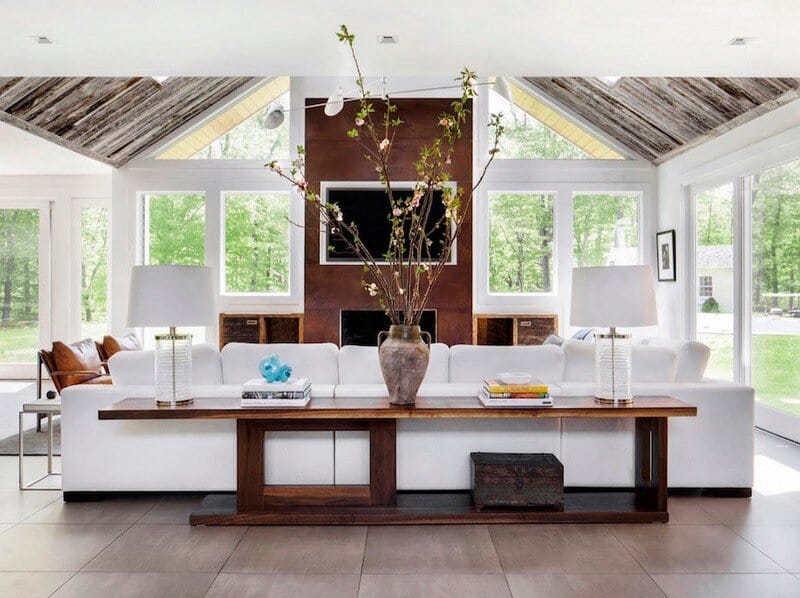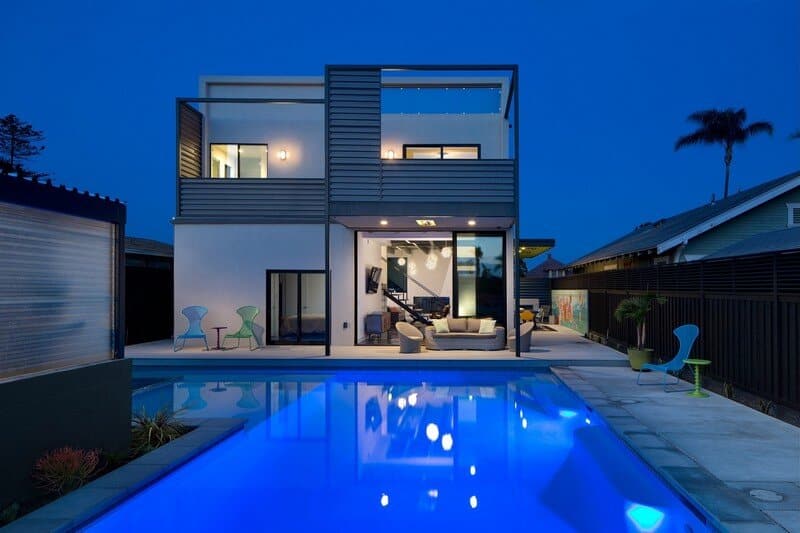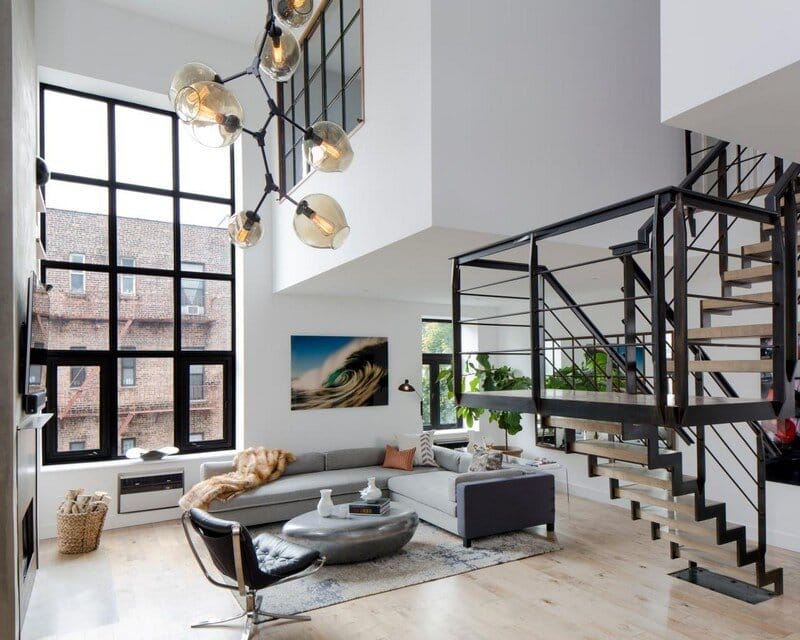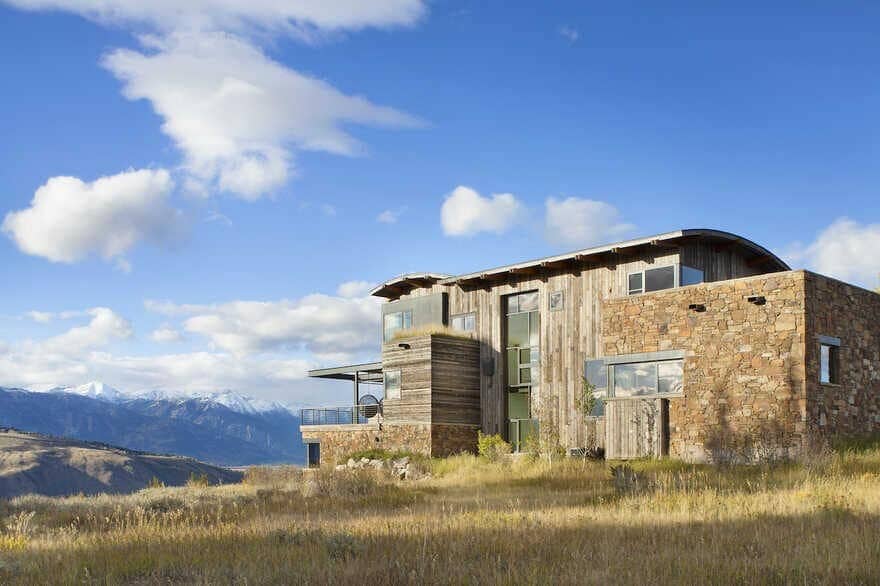Napa Farm House in California / Stephen Willrich Design
Napa Farm House is a single-family home designed by Stephen Willrich Design, located in Napa Valley, California. Inspired by the region’s agricultural heritage, the Main House of this Napa farm house is sited to frame the views…

