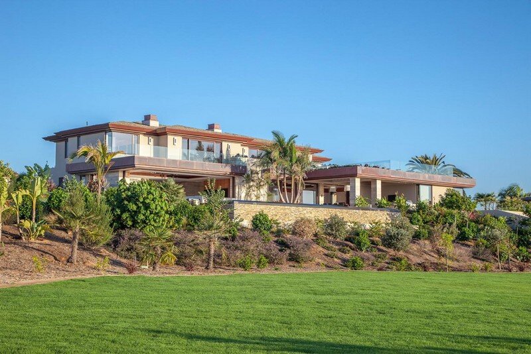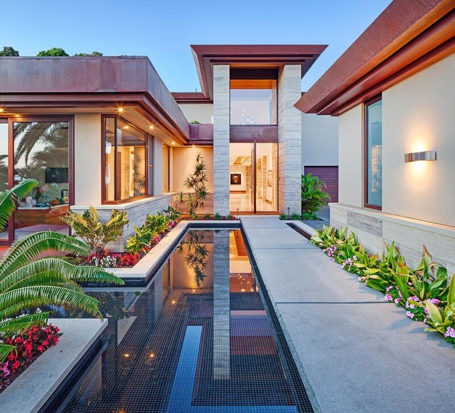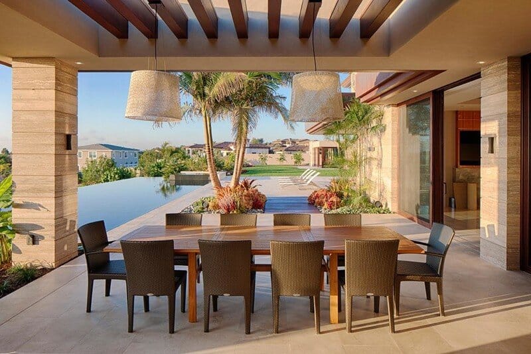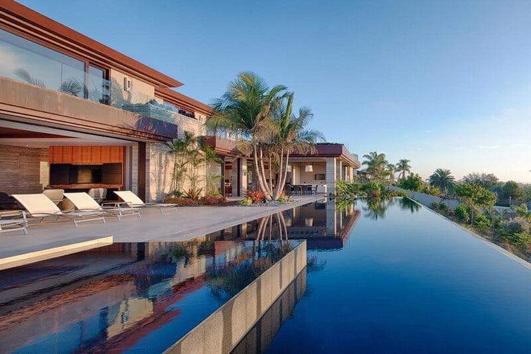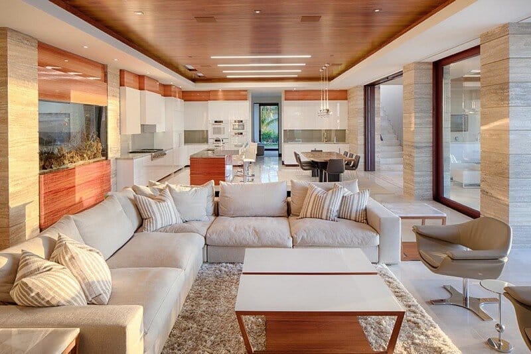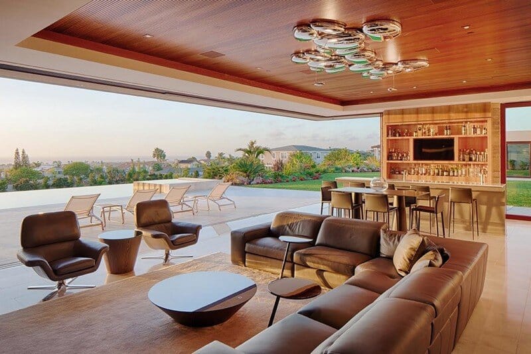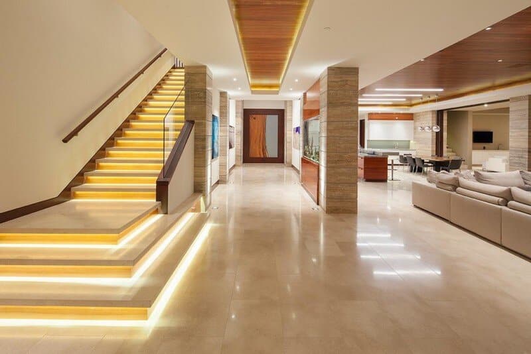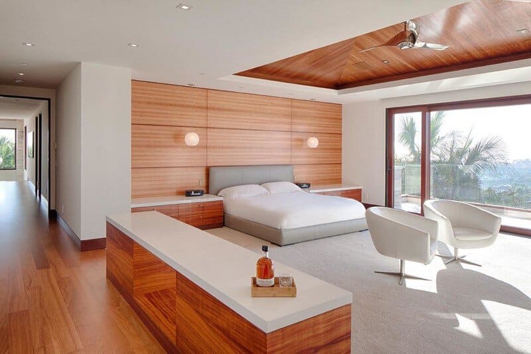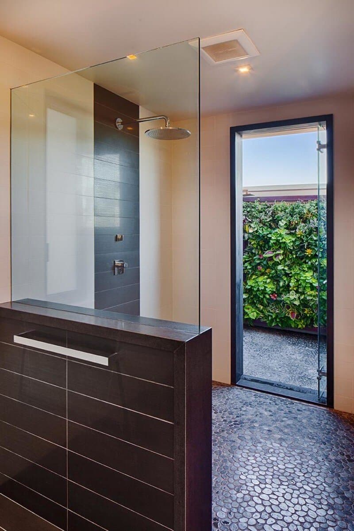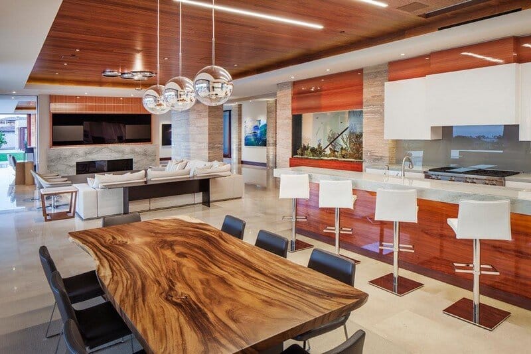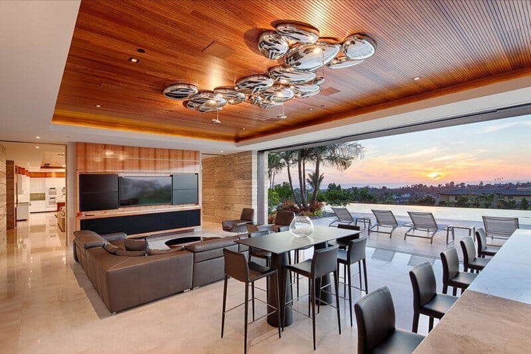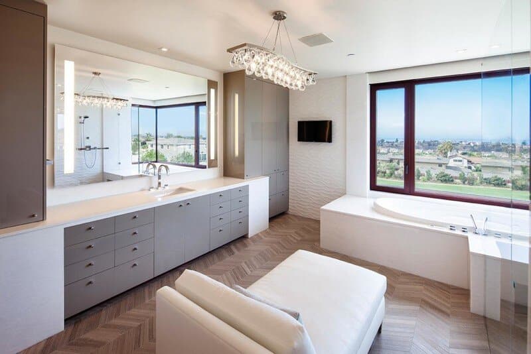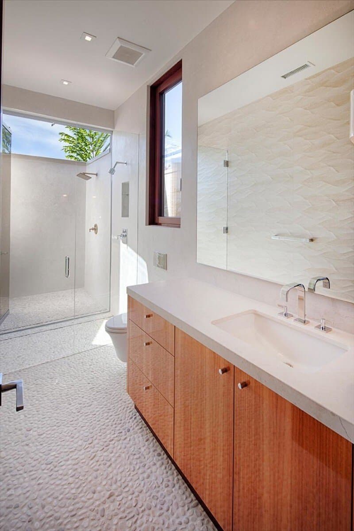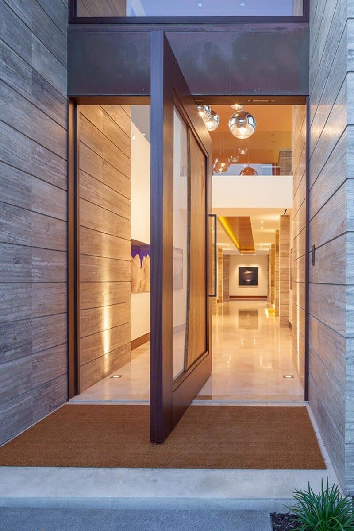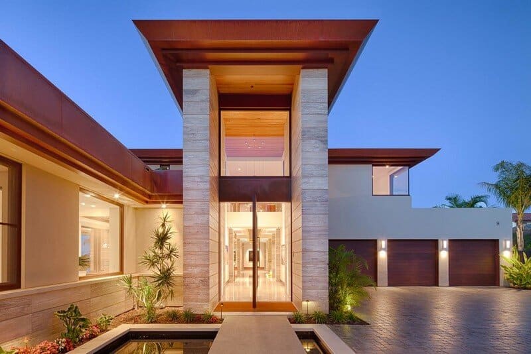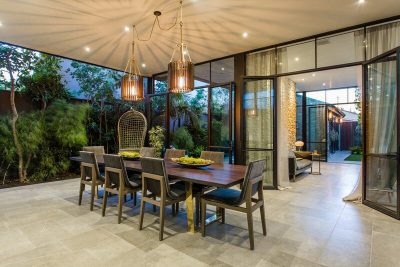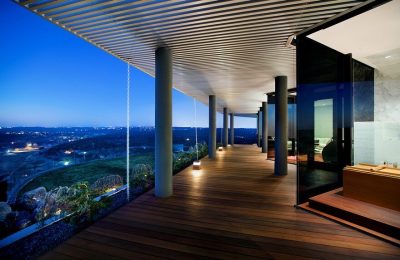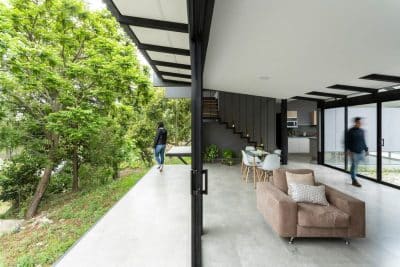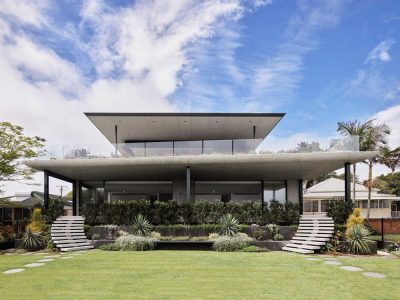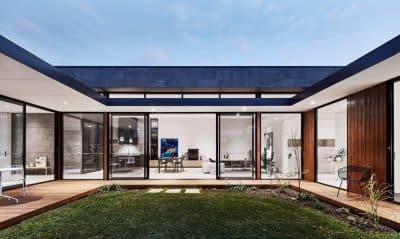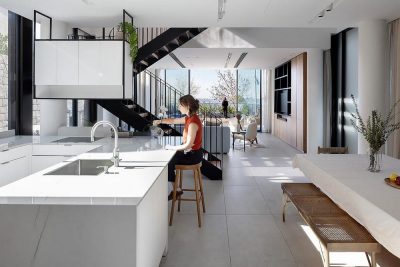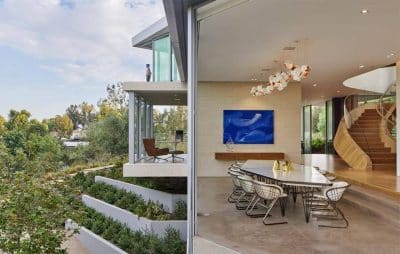Matrix Design has designed Endless Encinitas Summer, a contemporary house in San Diego, California, US.
Project description: On top of a low coastal divide, the sea spread out to the west and small mountains populating the dawn view, this expansive home runs along the south to north axis of the land. The big entrance in the warm welcoming south and a very private exercise garden pavilion at the far northern edge.
The large pocketing glass doors open the entire house to the warm breezes that freshen the inviting pool and super comfortable lounging and dining areas. There is a joyful feeling in every room of young people who have stepped away from other people’s styles and into an expression of themselves and they are having fun in it.
If you haven’t had enough view at the pool level you can go upstairs to a large roof deck, end-capped by a roof garden of native grasses and succulents, that brings you closer to the sky and connects the bedrooms, private retreats and outdoor spa showers into a landscape of architectural unity.
Architects: Matrix Design
Project: Endless Encinitas Summer
Location: San Diego, California, US
Thank you for reading this article!


