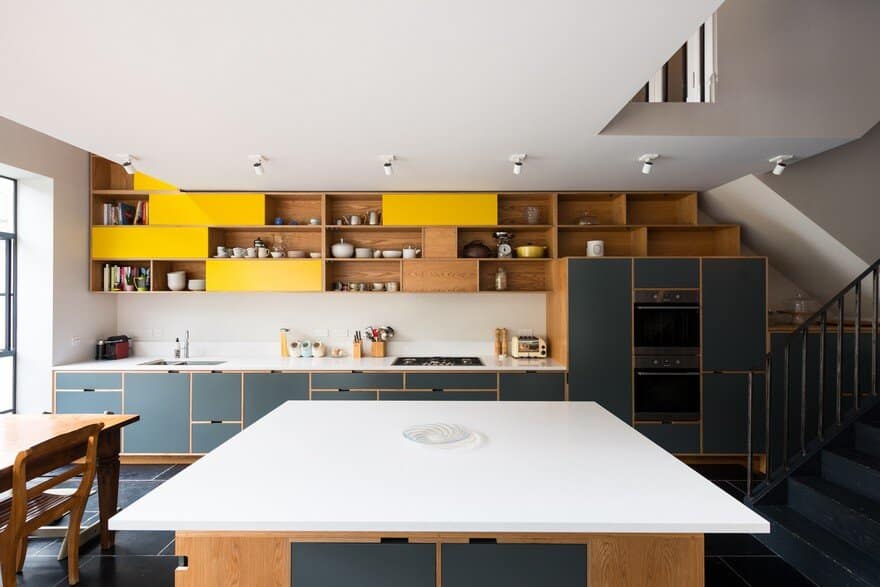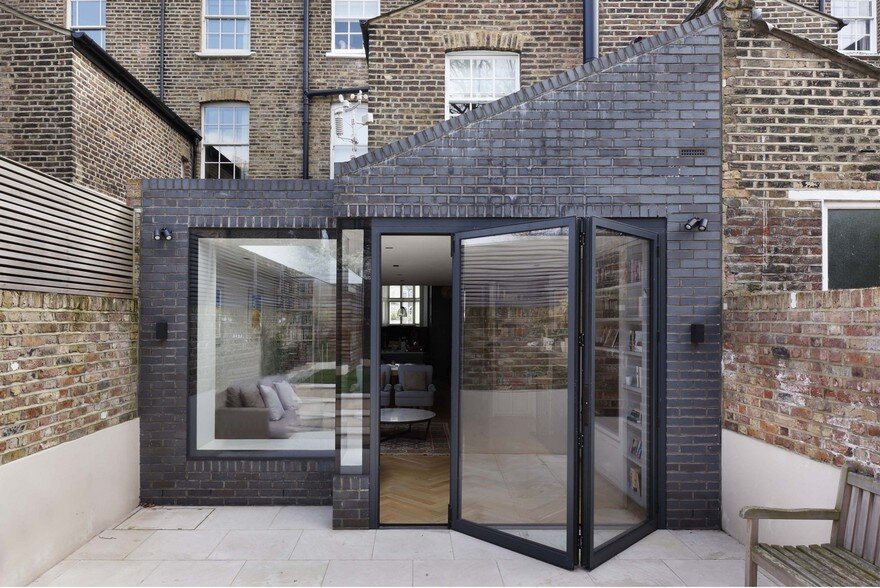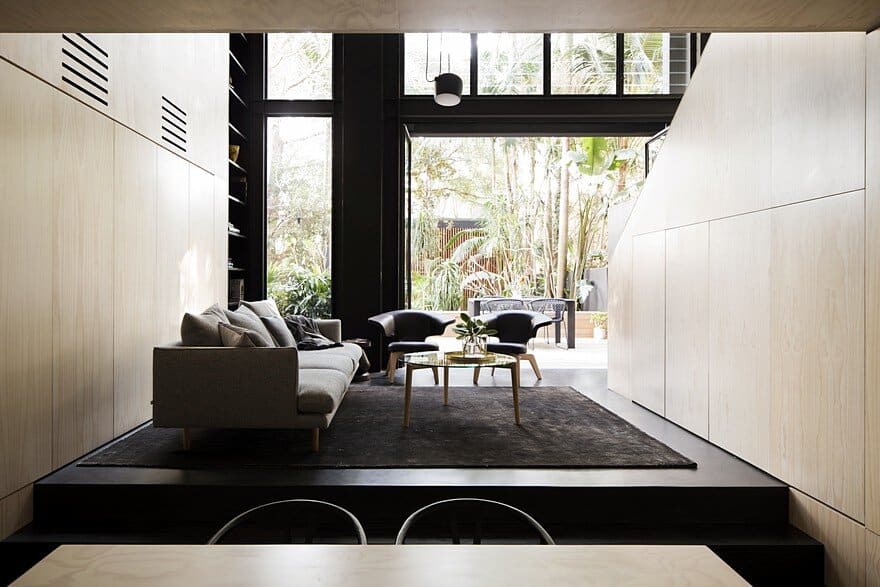Terrace House Renovation in South Hampstead, London
This Victorian terrace in South Hampstead already had a split section. The owners thought the steps down to the original kitchen were a negative aspect of the property but MW Architects immediately saw the potential to connect…




