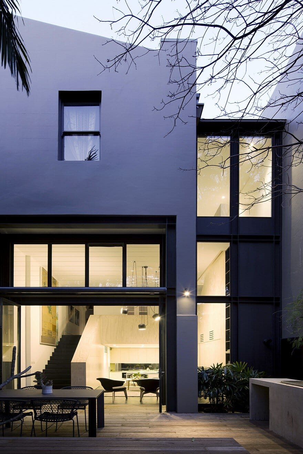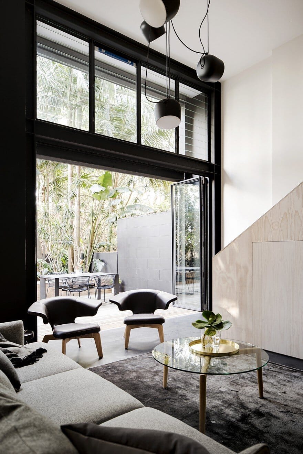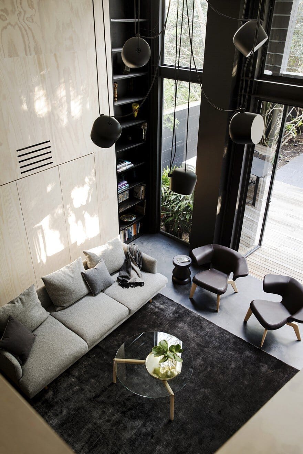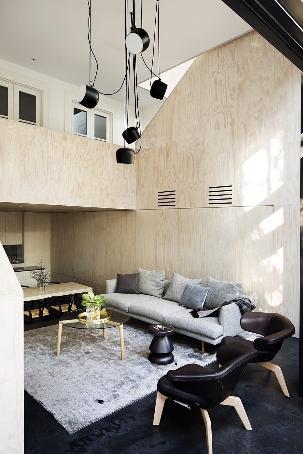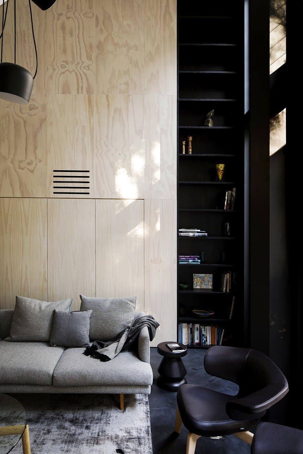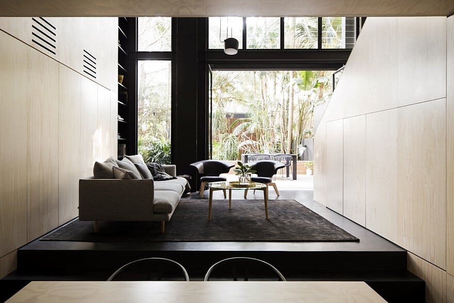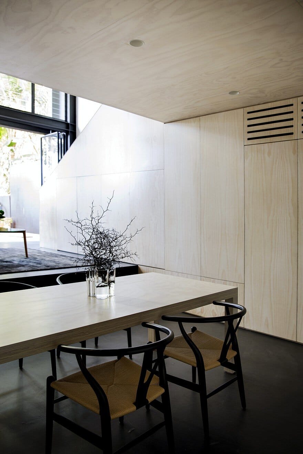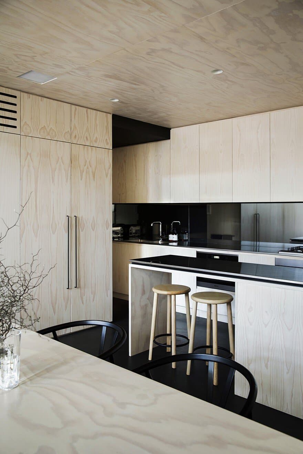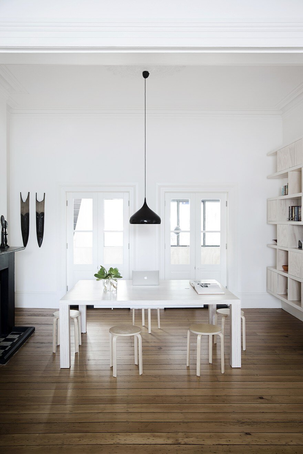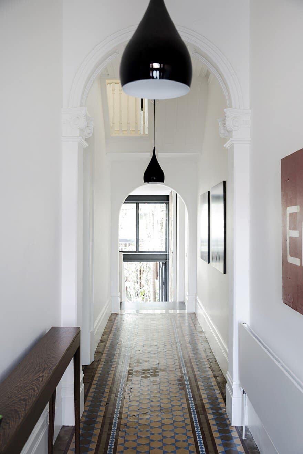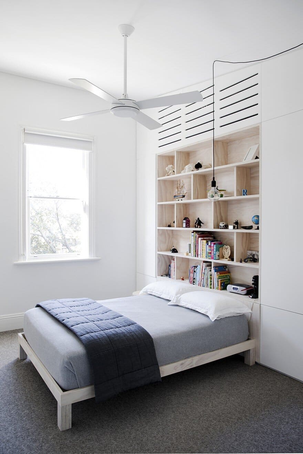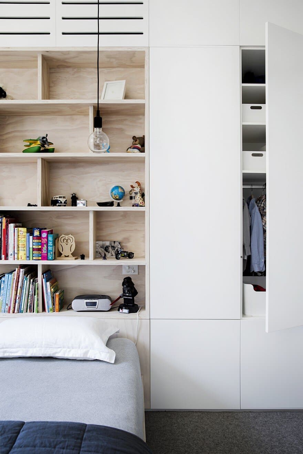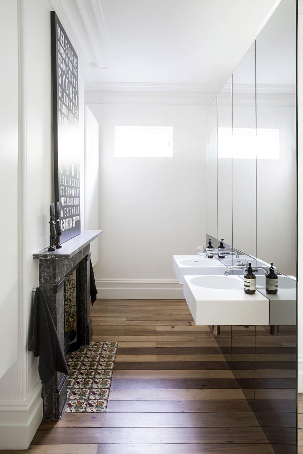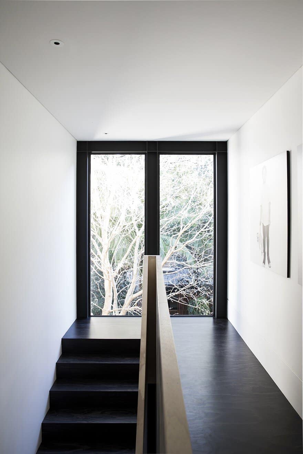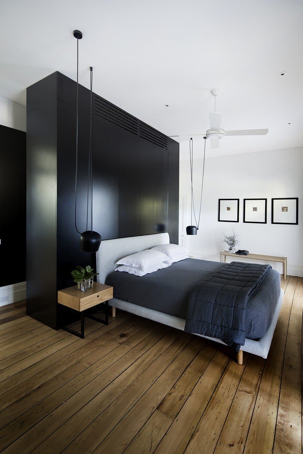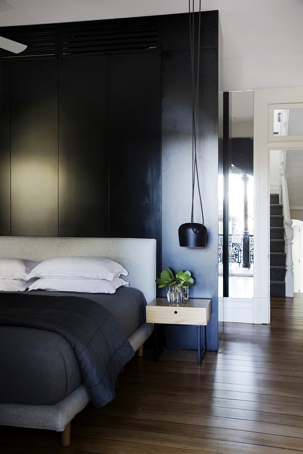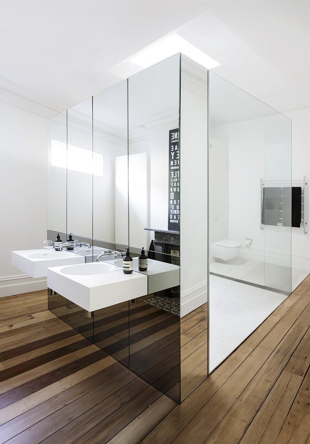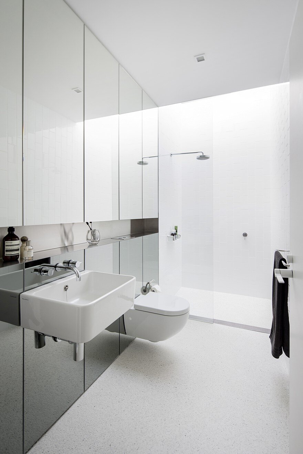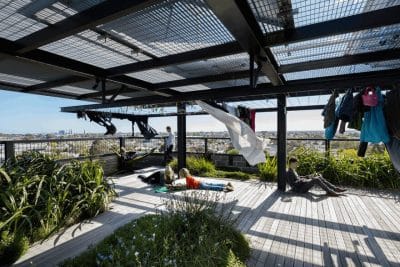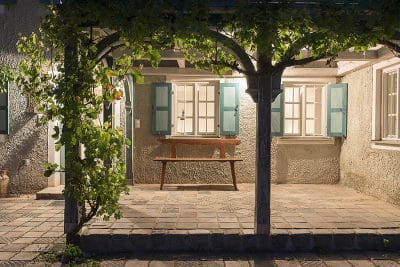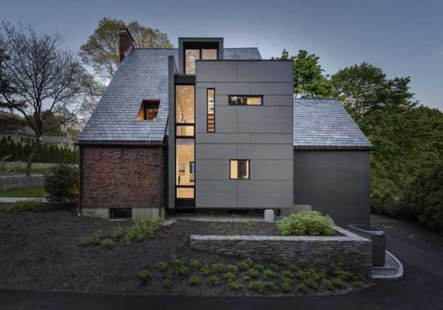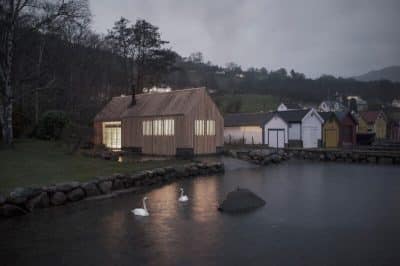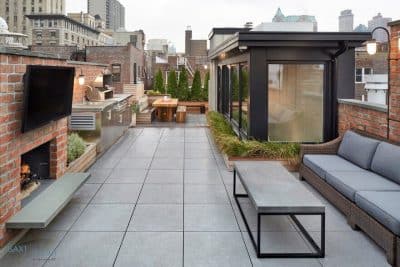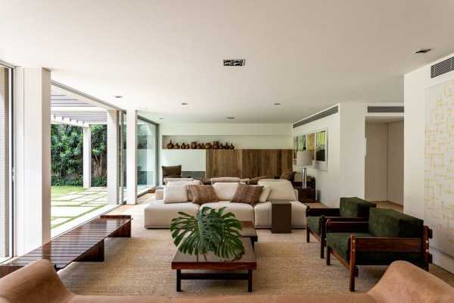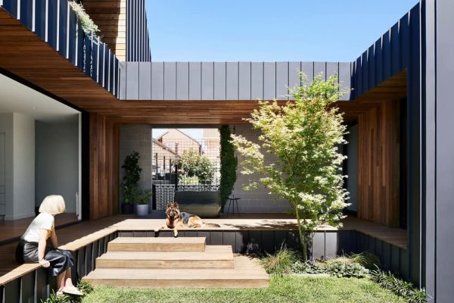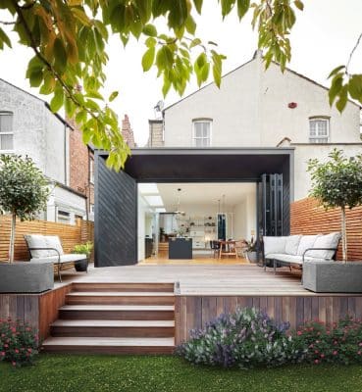Project: Elysium House
Architects: Studio Prineas
Location: Sydney, Australia
Size: 276 sqm
Photography: Chris Warnes
Text by Studio Prineas
The Elysium House project involved alterations within the envelope of a Grand Victorian Terrace in inner city Sydney, Australia. Internal re-working at garden level requiring excavation under the existing footprint and the creation of a 2 storey volume that extends the living space, connecting multiple levels of the house to the garden.
This Grand Italianate Terrace is part of a Heritage listed row of houses that address Hollis Park – an exemplary example of a Victorian Urban Square. The brief sought to reverse the orientation to the rear garden, while still maintaining the importance and relevance of the front 2 rooms of the terrace. The project makes some clear insertions into the heritage fabric. Contemporary insertions and detailing are juxtaposed with the original heritage fabric. The new insertions are subservient to the original, celebrating the richness of the heritage fabric.
Strategic decisions were made at the outset to ensure maximum flexibility and cost effective outcomes. During construction the plan was changed slightly due to structural limitations. This created other opportunities, for example the walk-in pantry and the cellar. Materials were chosen on their life cycle consideration, for example, the use of modest but sustainable materials such as plywood.
The strength and scale of the new work positions the house midway between the European typology of the street terrace and the subtropical typology of the courtyard garden. The scale and the authenticity of the new architecture and interiors matches the scale and aspiration of the original while re-orientating the house from the street to it’s private garden. The interiors provide clarity and connection that sets a forward-looking framework for the next hundred years.

