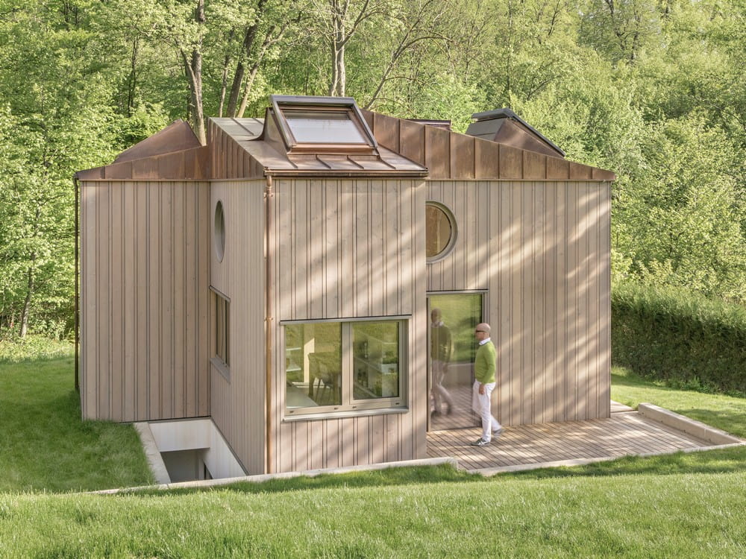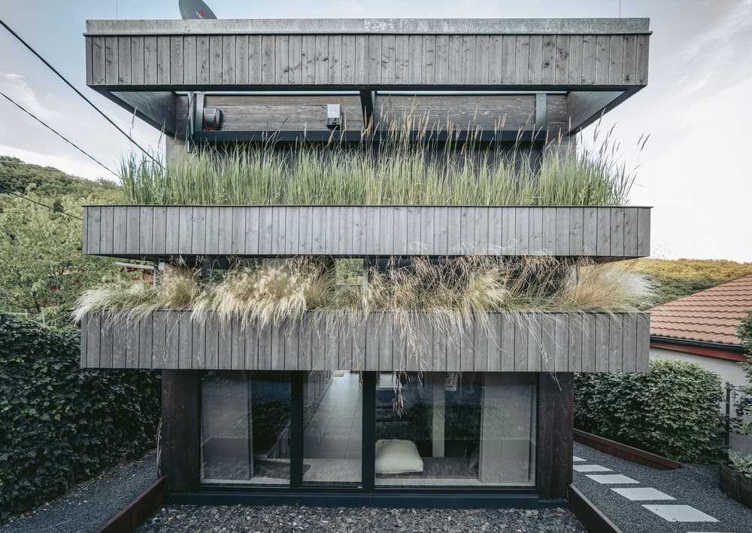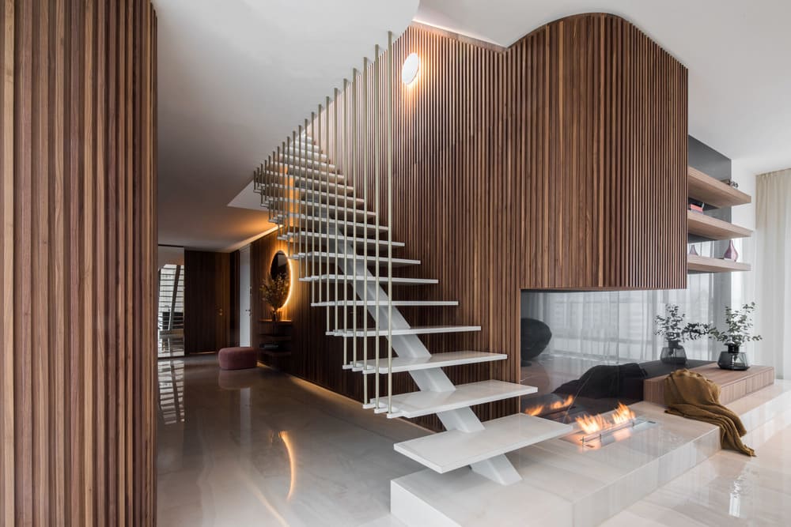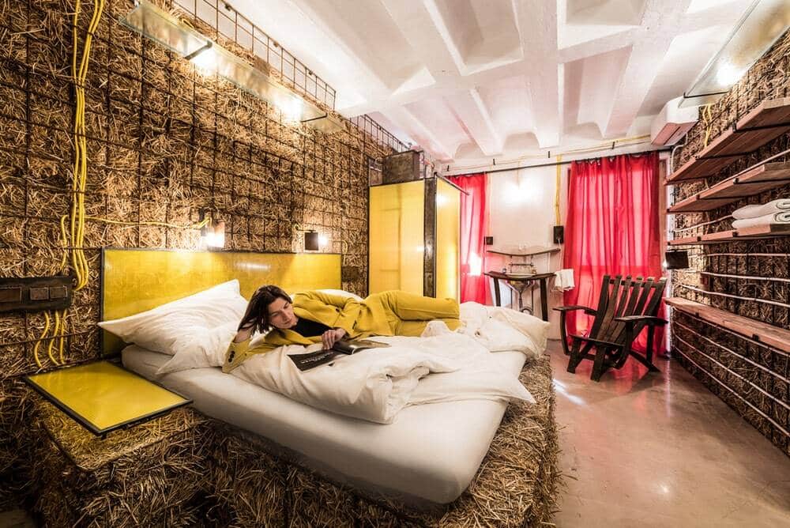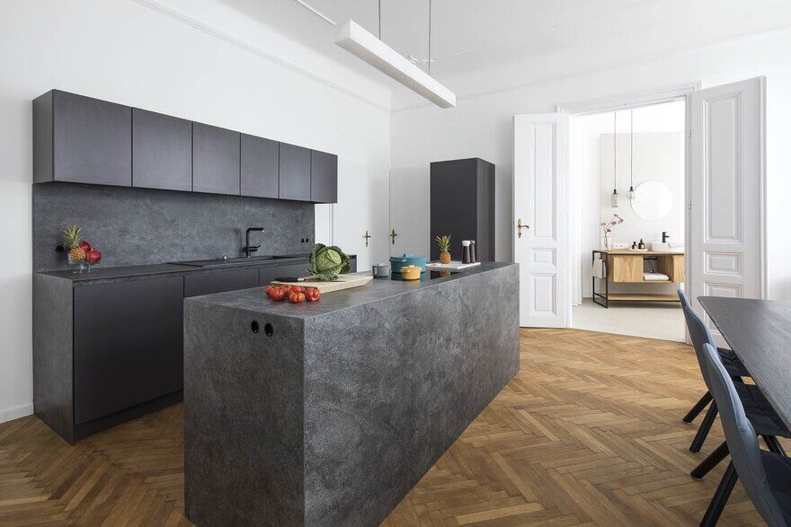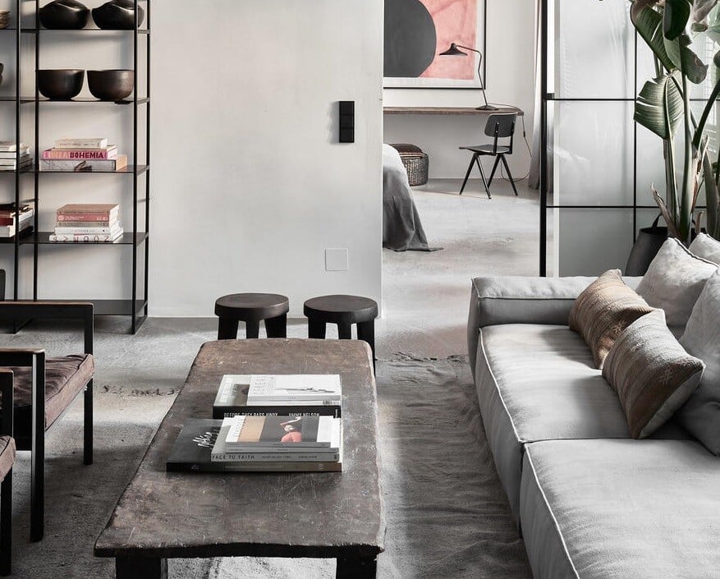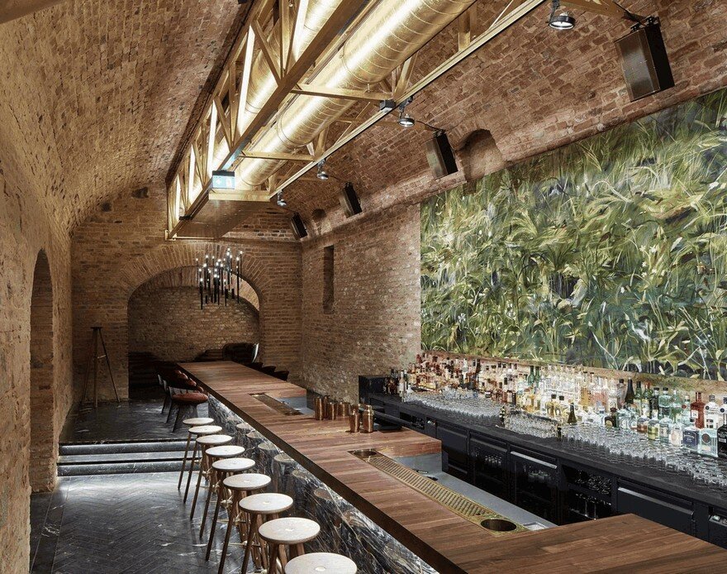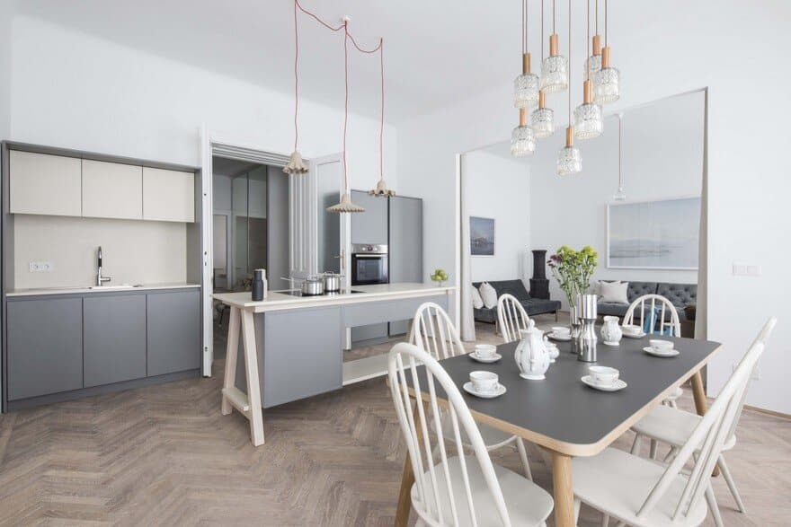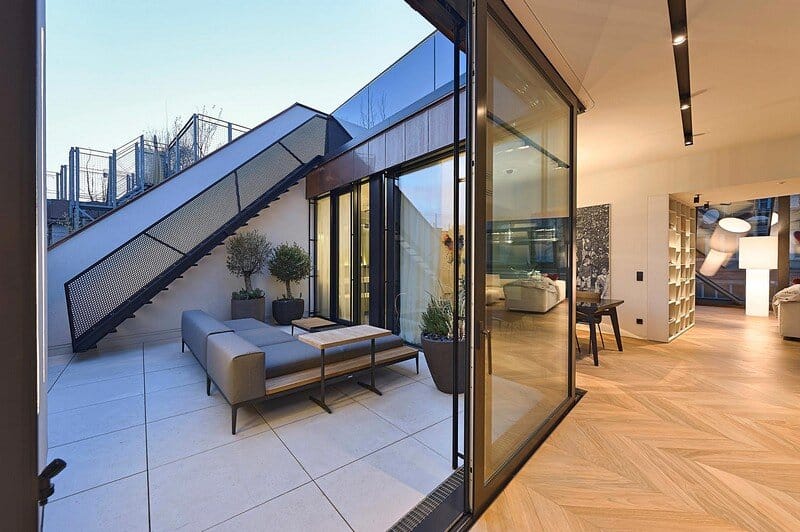Villa Minimale, Vienna / Clemens Kirsch Architecture
Designed by Clemens Kirsch Architecture, Villa Minimale is a remarkable allotment house situated in the scenic hills of Vienna. This compact yet highly efficient retreat balances functionality and design inspiration, offering an ideal space for a family…

