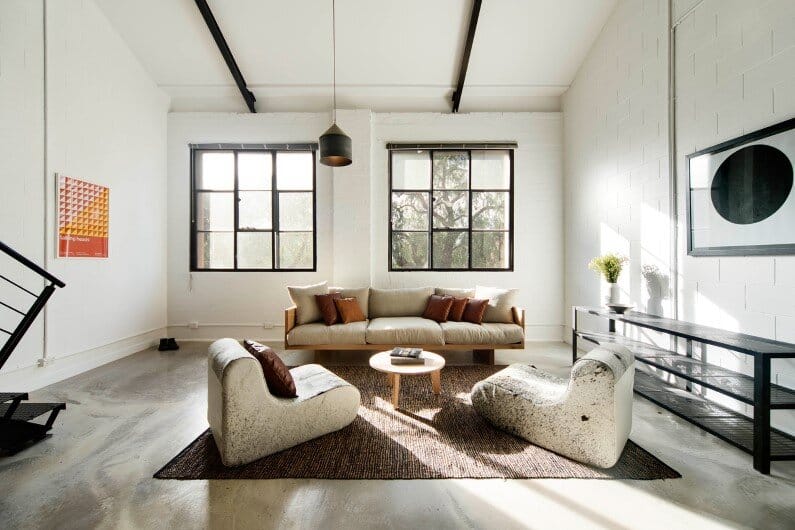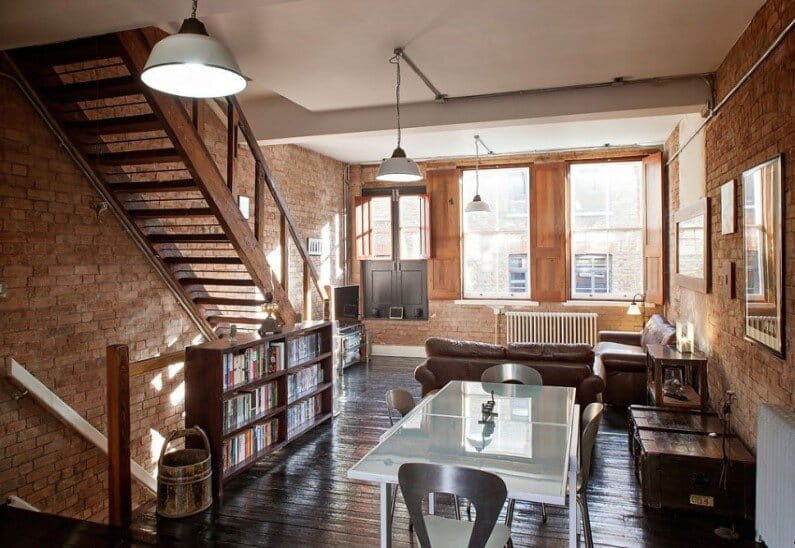Regent Street Warehouse Loft / Techne Architecture
Set within the shell of a former warehouse, the Regent Street Warehouse Loft by Techne Architecture and Interior Design represents a refined transformation that celebrates the building’s industrial character while introducing thoughtful, contemporary elements.


